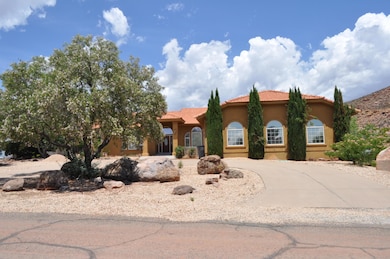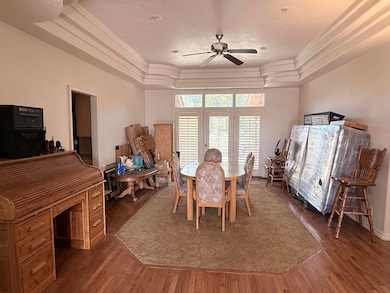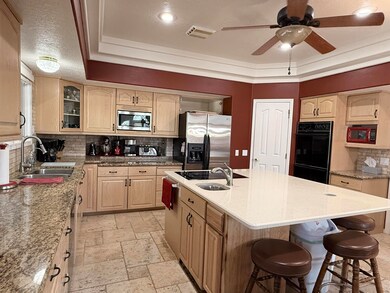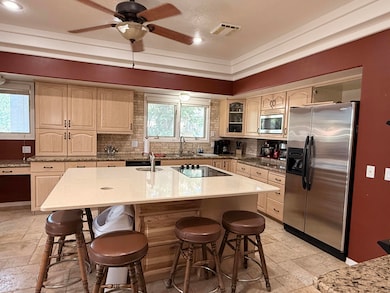
Estimated payment $4,181/month
Highlights
- Hot Property
- RV Access or Parking
- Ranch Style House
- Sunrise Ridge Intermediate School Rated A-
- Covered Deck
- Wood Flooring
About This Home
Welcome to Silver Meadow Estates, nestled on a secluded cul-de-sac with stunning views and unmatched potential. Boasting great bones, a well-thought-out floor plan, and endless possibilities. The main level features 3 bedrooms, including a flex-room with French doors that could easily be enclosed as a bedroom. The expansive primary suite offers dual walk-in closets, his-and-hers vanities and private latrines, plus a bonus room ideal for a home office, gym, or nursery. The walk out basement features a Mother-in-law apartment with 1 bedroom, full bath, kitchenette and separate entrance. Designed for functionality and flow, nearly every main-level space—including the primary suite, guest room, family room, formal dining room, and laundry, offers direct access to the spacious covered deck, perfect for indoor-outdoor living, entertaining or relaxing while taking in the serene surroundings. Car enthusiasts and hobbyists will appreciate the oversized 4-car tandem garage, accommodating up to four vehicles, and featuring a built-in workshop with a dedicated half bath - making the total bathroom count for this home 3 full baths and 2 half baths. Additional highlights include three brand-new zoned A/C units, a new water heater that has not been installed yet, a generous driveway with ample parking for an RV and trailer, and a quiet, private setting in one of the area's most desirable neighborhoods.
The surrounding area is experiencing thoughtful growth, with a new bypass currently under construction that will ease traffic and enhance access to this already well-connected community. Leeds' prime location near I-15 places you within easy reach of Utah's natural treasures, including Zion National Park, Snow Canyon State Park, Bryce Canyon, and Cedar Breaks National Monument - making this home a perfect base for both everyday living and weekend adventures.
Don't miss this exceptional opportunity to invest in comfort, space, and long-term value in Silver Meadow Estates.
Home Details
Home Type
- Single Family
Est. Annual Taxes
- $5,430
Year Built
- Built in 1991
Lot Details
- 0.73 Acre Lot
- Landscaped
- Sprinkler System
Parking
- 4 Car Attached Garage
- Garage Door Opener
- RV Access or Parking
Home Design
- Ranch Style House
- Stucco
Interior Spaces
- 4,485 Sq Ft Home
- ENERGY STAR Qualified Ceiling Fan
- Ceiling Fan
- Fireplace
- Formal Entry
- Formal Dining Room
Kitchen
- Built-In Oven
- Cooktop
- Microwave
- Dishwasher
- Disposal
Flooring
- Wood
- Wall to Wall Carpet
- Tile
- Luxury Vinyl Tile
Bedrooms and Bathrooms
- 4 Bedrooms
- Hydromassage or Jetted Bathtub
Laundry
- Dryer
- Washer
Basement
- Walk-Out Basement
- Walk-Up Access
Outdoor Features
- Covered Deck
- Covered patio or porch
- Separate Outdoor Workshop
- Storage Shed
Utilities
- Central Air
- Heating System Uses Gas
- Water Heater
- Septic Tank
Community Details
- No Home Owners Association
- Silver Meadow Estates Subdivision
Listing and Financial Details
- Assessor Parcel Number L-SME-B-17
Map
Home Values in the Area
Average Home Value in this Area
Tax History
| Year | Tax Paid | Tax Assessment Tax Assessment Total Assessment is a certain percentage of the fair market value that is determined by local assessors to be the total taxable value of land and additions on the property. | Land | Improvement |
|---|---|---|---|---|
| 2025 | $5,430 | $770,500 | $183,800 | $586,700 |
| 2023 | $5,783 | $824,300 | $162,800 | $661,500 |
| 2022 | $5,641 | $756,400 | $94,500 | $661,900 |
| 2021 | $5,004 | $547,000 | $89,300 | $457,700 |
| 2020 | $5,074 | $519,900 | $84,000 | $435,900 |
| 2019 | $4,060 | $402,900 | $80,000 | $322,900 |
| 2018 | $3,770 | $336,900 | $0 | $0 |
| 2017 | $2,180 | $168,575 | $0 | $0 |
| 2016 | $1,927 | $166,375 | $0 | $0 |
| 2015 | -- | $153,175 | $0 | $0 |
| 2014 | $3,214 | $263,000 | $0 | $0 |
Property History
| Date | Event | Price | Change | Sq Ft Price |
|---|---|---|---|---|
| 07/27/2025 07/27/25 | Price Changed | $675,000 | +99900.0% | $151 / Sq Ft |
| 07/26/2025 07/26/25 | Price Changed | $675 | -99.9% | $0 / Sq Ft |
| 06/04/2025 06/04/25 | For Sale | $750,000 | -- | $167 / Sq Ft |
Purchase History
| Date | Type | Sale Price | Title Company |
|---|---|---|---|
| Interfamily Deed Transfer | -- | Inwest Title Services Inc | |
| Warranty Deed | -- | None Available | |
| Interfamily Deed Transfer | -- | None Available |
Mortgage History
| Date | Status | Loan Amount | Loan Type |
|---|---|---|---|
| Open | $249,000 | Adjustable Rate Mortgage/ARM |
Similar Homes in Leeds, UT
Source: Iron County Board of REALTORS®
MLS Number: 111667
APN: 0357866
- 485 N 2170 W
- 2180 W 230 N
- 951 N Main St
- 171 W 330 N
- 2192 W 380 S
- 3364 W 2490 S Unit ID1250633P
- 3273 W 2530 S Unit ID1250638P
- 3472 E Canyon Crest Ave
- 3212 S 4900 W
- 3252 S 4900 W
- 3258 S 4900 W
- 1092 N Paseos St
- 359 S Deep Creek Dr
- 538 Stewart Crk Cove
- 190 N Red Stone Rd
- 1165 E Bulloch St
- 626 N 1100 E
- 45 N Red Trail Ln
- 845 E Desert Cactus Dr
- 945 W Jonathon Dr






