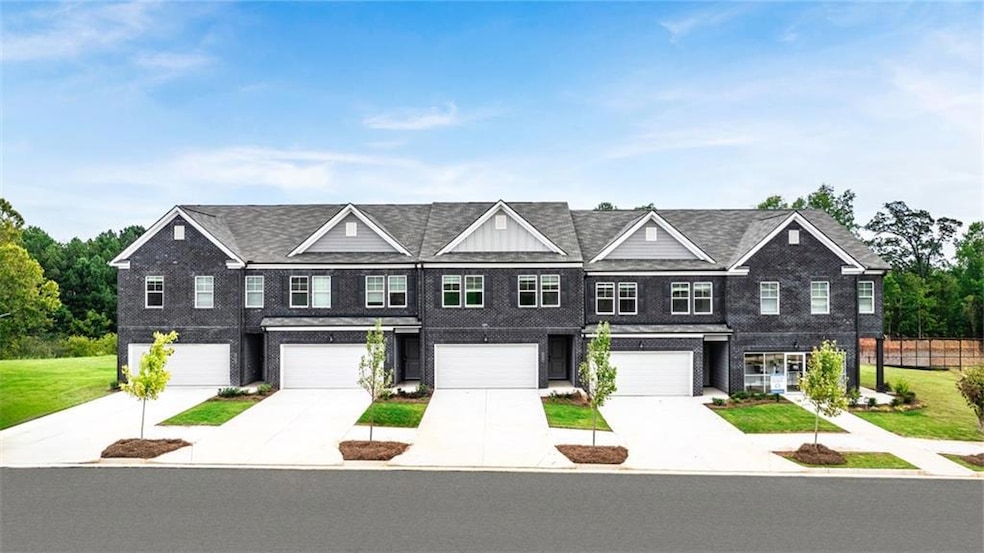277 Epping St Unit 79 Stockbridge, GA 30281
Estimated payment $2,056/month
Total Views
2,072
3
Beds
2.5
Baths
1,695
Sq Ft
$177
Price per Sq Ft
Highlights
- Open-Concept Dining Room
- In Ground Pool
- Oversized primary bedroom
- New Construction
- A-Frame Home
- Attic
About This Home
This home is located at 277 Epping St Unit 79, Stockbridge, GA 30281 and is currently priced at $299,990, approximately $176 per square foot. This property was built in 2025. 277 Epping St Unit 79 is a home located in Henry County with nearby schools including Red Oak Elementary School, Dutchtown Middle School, and Dutchtown High School.
Property Details
Home Type
- Mobile/Manufactured
Year Built
- Built in 2025 | New Construction
Lot Details
- 0.25 Acre Lot
- 1 Common Wall
- Wood Fence
- Corner Lot
- Back Yard Fenced
HOA Fees
- $175 Monthly HOA Fees
Home Design
- A-Frame Home
- Slab Foundation
- Shingle Roof
- Vinyl Siding
- Brick Front
Interior Spaces
- 1,695 Sq Ft Home
- 2-Story Property
- Crown Molding
- Ceiling height of 9 feet on the lower level
- Ceiling Fan
- Recessed Lighting
- Two Story Entrance Foyer
- Open-Concept Dining Room
- Neighborhood Views
- Smart Home
- Laundry in Hall
- Attic
Kitchen
- Open to Family Room
- Electric Cooktop
- Microwave
- Dishwasher
- Kitchen Island
- Disposal
Flooring
- Carpet
- Laminate
Bedrooms and Bathrooms
- 3 Bedrooms
- Oversized primary bedroom
- Dual Vanity Sinks in Primary Bathroom
- Separate Shower in Primary Bathroom
- Soaking Tub
Parking
- Garage
- Garage Door Opener
- Driveway
Pool
- In Ground Pool
- Fence Around Pool
Schools
- Red Oak Elementary School
- Dutchtown Middle School
- Dutchtown High School
Utilities
- Central Air
- Heating Available
- 220 Volts
Additional Features
- Central Living Area
- Front Porch
- Single Wide
Listing and Financial Details
- Home warranty included in the sale of the property
- Tax Lot 79
Community Details
Overview
- $1,000 Initiation Fee
- 128 Units
- Fieldstone Association Management Association, Phone Number (404) 920-8621
- Reeves Park Subdivision
- Rental Restrictions
Recreation
- Community Pool
Security
- Card or Code Access
Map
Create a Home Valuation Report for This Property
The Home Valuation Report is an in-depth analysis detailing your home's value as well as a comparison with similar homes in the area
Home Values in the Area
Average Home Value in this Area
Property History
| Date | Event | Price | List to Sale | Price per Sq Ft |
|---|---|---|---|---|
| 09/23/2025 09/23/25 | For Sale | $299,990 | -- | -- |
Source: First Multiple Listing Service (FMLS)
Source: First Multiple Listing Service (FMLS)
MLS Number: 7681111
Nearby Homes
- 269 Epping St Unit 81
- 269 Epping St
- 253 Epping St
- 253 Epping St Unit 85
- 241 Epping St Unit 88
- 241 Epping St
- 228 Epping St Unit 8
- 228 Epping St
- 216 Eping St
- Edmund 4 Bedroom Plan at Reeves Park
- Edmund Plan at Reeves Park
- 733 Berkeley Dr
- 717 Berkeley Dr
- 706 Berkeley Dr
- 708 Berkeley Dr
- 725 Berkeley Dr
- 710 Berkeley Dr
- 714 Berkeley Dr
- 745 Berkeley Dr
- 722 Berkeley Dr
- 1 Hatcher Dr
- 205 Starr Cir
- 355 Emerald Trace
- 3151 Mount Zion Rd
- 7548 Colonial Ct
- 3196 Mount Zion Rd
- 3156 Mount Zion Rd
- 556 Creekstone Dr
- 3369 Hidden Stream Ct
- 7610 Teton Ct
- 3470 Mt Zion Rd Unit 220.1413032
- 3470 Mt Zion Rd Unit 905.1413031
- 3470 Mt Zion Rd Unit 711.1410912
- 3470 Mt Zion Rd Unit 724.1410914
- 3470 Mt Zion Rd Unit 907.1410918
- 3470 Mt Zion Rd Unit 1011.1410920
- 3470 Mt Zion Rd Unit 1418.1410919
- 3470 Mt Zion Rd Unit 1009.1410913
- 3470 Mt Zion Rd Unit 421.1410911
- 7594 Casper Ct







