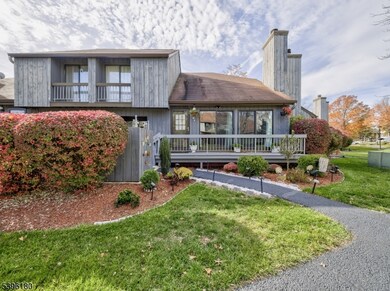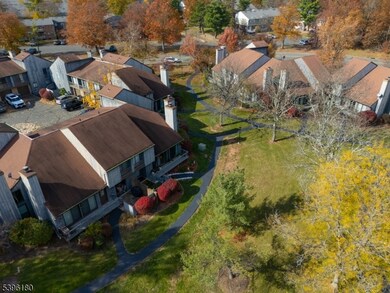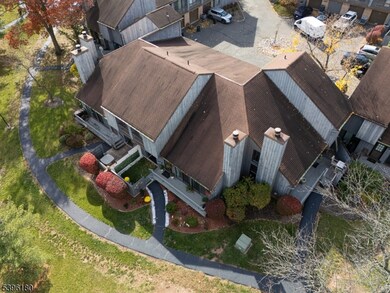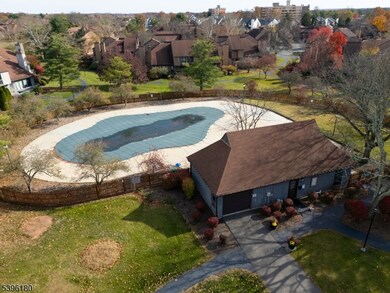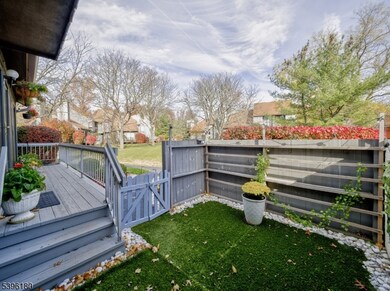277 Gemini Dr Unit 1B Hillsborough, NJ 08844
Estimated payment $3,256/month
Highlights
- Private Pool
- Clubhouse
- Workshop
- Hillsborough High School Rated A
- Cathedral Ceiling
- Jogging Path
About This Home
Move-In Ready East-Facing Townhome with Designer Upgrades. Steps from the Pool! Perfectly located just a few homes away from the community pool, this sun-filled east-facing townhome in The Meadows of Hillsborough combines modern style with everyday comfort. Featuring 2 spacious bedrooms, a versatile loft, a full basement, and an attached garage, this home has been thoughtfully updated for today's living. Step into the largest kitchen in the entire community, showcasing white quartz countertops, a chic modern backsplash, a farmhouse sink, newer stainless-steel appliances, and recessed lighting - ideal for both cooking and entertaining. The primary suite offers a peaceful retreat with dual closets and a private full bath, while the loft provides a perfect home office or cozy reading nook. The garage includes two EV chargers, including a dedicated Tesla charger - a rare and valuable convenience. Enjoy resort-style amenities in this highly desirable neighborhood, including a pool, clubhouse, tennis courts, playgrounds, and scenic jogging/biking paths. This is a rare opportunity to own a move-in-ready, elegantly refreshed home in one of Hillsborough's most sought-after communities.
Listing Agent
GEREON WIESE
KL SOTHEBY'S INT'L. REALTY Brokerage Phone: 908-256-5083 Listed on: 11/10/2025
Open House Schedule
-
Saturday, November 15, 20251:00 to 4:00 pm11/15/2025 1:00:00 PM +00:0011/15/2025 4:00:00 PM +00:00Add to Calendar
-
Sunday, November 16, 20251:00 to 3:00 pm11/16/2025 1:00:00 PM +00:0011/16/2025 3:00:00 PM +00:00Add to Calendar
Townhouse Details
Home Type
- Townhome
Est. Annual Taxes
- $7,213
Year Built
- Built in 1985 | Remodeled
Lot Details
- Cul-De-Sac
- Wood Fence
HOA Fees
- $345 Monthly HOA Fees
Parking
- 1 Car Direct Access Garage
- Inside Entrance
- Garage Door Opener
- On-Street Parking
- Parking Garage Space
Home Design
- Wood Siding
Interior Spaces
- 1,343 Sq Ft Home
- Cathedral Ceiling
- Wood Burning Fireplace
- Thermal Windows
- Window Treatments
- Family Room with entrance to outdoor space
- Living Room with Fireplace
- Formal Dining Room
- Workshop
- Storage Room
- Utility Room
- Basement Fills Entire Space Under The House
Kitchen
- Eat-In Kitchen
- Butlers Pantry
- Electric Oven or Range
- Microwave
- Dishwasher
Flooring
- Wall to Wall Carpet
- Laminate
Bedrooms and Bathrooms
- 2 Bedrooms
- Primary bedroom located on second floor
- En-Suite Primary Bedroom
- Powder Room
- Separate Shower
Laundry
- Laundry Room
- Dryer
- Washer
Home Security
Outdoor Features
- Private Pool
- Enclosed Patio or Porch
- Separate Outdoor Workshop
Schools
- Hillsboro Elementary School
- Auten Middle School
- Hillsboro High School
Utilities
- Central Air
- Underground Utilities
- Standard Electricity
- Electric Water Heater
Listing and Financial Details
- Assessor Parcel Number 2710-00163-0006-00002-0000-C1112
Community Details
Overview
- Association fees include maintenance-common area, maintenance-exterior, snow removal, trash collection
Amenities
- Clubhouse
Recreation
- Tennis Courts
- Community Playground
- Community Pool
- Jogging Path
Pet Policy
- Pets Allowed
Security
- Storm Doors
- Carbon Monoxide Detectors
- Fire and Smoke Detector
Map
Home Values in the Area
Average Home Value in this Area
Tax History
| Year | Tax Paid | Tax Assessment Tax Assessment Total Assessment is a certain percentage of the fair market value that is determined by local assessors to be the total taxable value of land and additions on the property. | Land | Improvement |
|---|---|---|---|---|
| 2025 | $7,213 | $362,400 | $205,000 | $157,400 |
| 2024 | $7,213 | $336,600 | $195,000 | $141,600 |
| 2023 | $6,386 | $296,600 | $155,000 | $141,600 |
| 2022 | $6,268 | $280,700 | $170,000 | $110,700 |
| 2021 | $5,666 | $241,300 | $130,000 | $111,300 |
| 2020 | $5,650 | $237,000 | $125,000 | $112,000 |
| 2019 | $5,351 | $222,600 | $110,000 | $112,600 |
| 2018 | $5,121 | $211,700 | $98,500 | $113,200 |
| 2017 | $4,941 | $204,600 | $90,000 | $114,600 |
| 2016 | $4,869 | $201,700 | $75,000 | $126,700 |
| 2015 | $4,575 | $191,900 | $75,000 | $116,900 |
| 2014 | $4,365 | $187,000 | $75,000 | $112,000 |
Property History
| Date | Event | Price | List to Sale | Price per Sq Ft | Prior Sale |
|---|---|---|---|---|---|
| 11/10/2025 11/10/25 | For Sale | $439,000 | +4.5% | $327 / Sq Ft | |
| 02/08/2024 02/08/24 | Sold | $420,000 | +7.7% | $308 / Sq Ft | View Prior Sale |
| 01/14/2024 01/14/24 | Pending | -- | -- | -- | |
| 11/29/2023 11/29/23 | For Sale | $390,000 | -- | $286 / Sq Ft |
Purchase History
| Date | Type | Sale Price | Title Company |
|---|---|---|---|
| Bargain Sale Deed | $420,000 | Chicago Title | |
| Interfamily Deed Transfer | -- | None Available | |
| Deed | $147,000 | -- |
Mortgage History
| Date | Status | Loan Amount | Loan Type |
|---|---|---|---|
| Open | $399,000 | New Conventional | |
| Previous Owner | $97,000 | New Conventional | |
| Previous Owner | $100,000 | No Value Available |
Source: Garden State MLS
MLS Number: 3997038
APN: 10-00163-06-00002-0000-C1112
- 118 Bluebird Dr Unit 3A
- 911 Merritt Dr Unit B2
- 3011 Revere Ct
- 3007 Revere Ct
- 3120 Revere Ct
- 897 Merritt Dr Unit D
- 3320 Richmond Ct
- 912 Merritt Dr Unit D
- 3610 Royce Ct
- 1404 Washington Common Unit 4
- 807 Eves Dr Unit 1B
- 104 Devonshire Ct
- 806 Eves Dr Unit 1B
- 906B Marlborough Common
- 903A Marlborough Common
- 597 Auten Rd Unit 2
- 4 Marshall Rd
- 595 Auten Rd Unit 5
- 3733 Bloomingdale Dr
- 0-37-33 Bloomingdale Dr
- 118 Bluebird Dr Unit 3A
- 295 Gemini Dr Unit 3B
- 5A Passe Ct
- 348 Gemini Dr
- 779 Eves Dr
- 3320 Richmond Ct
- 920 Merritt Dr Unit A
- 4823 Bloomingdale Dr
- 4621 Bloomingdale Dr Unit 21
- 798 Eves Dr Unit 3F
- 807 Eves Dr
- 806 Eves Dr Unit 2M
- 806 Eves Dr
- 4141 Bloomingdale Dr
- 51 Taurus Dr Unit 2C
- 13 Downbury Ct
- 43 New Amwell Rd
- 5 Bloomingdale Dr
- 1 Durling Way
- 111 Bree Ct

