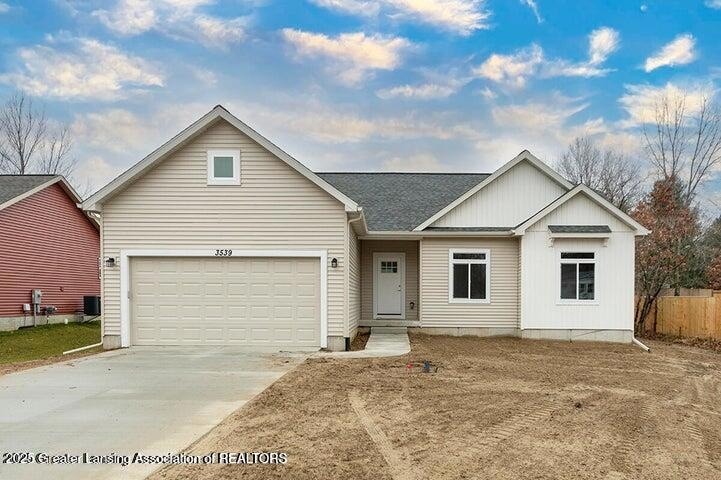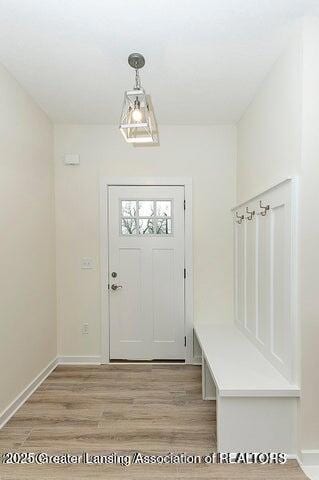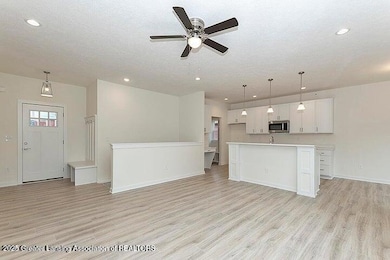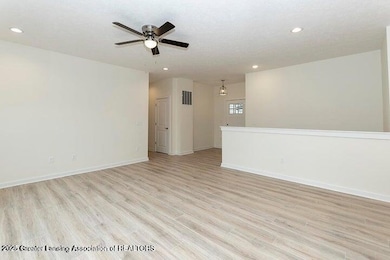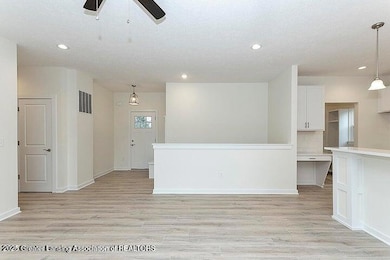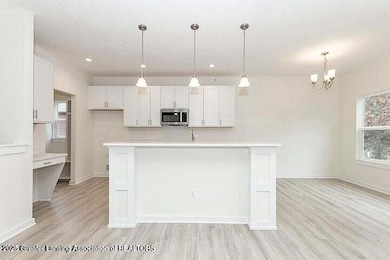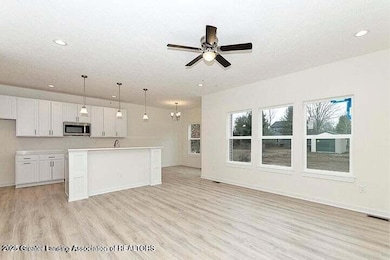
Estimated payment $1,940/month
Highlights
- Open Floorplan
- Granite Countertops
- Covered Patio or Porch
- Ranch Style House
- No HOA
- 2 Car Attached Garage
About This Home
No construction loan is necessary, only $10k down start your new home! This proposed build is a 1428 sq ft home with 3 beds and 2 full baths. Additional features include, full basement, attached 2 car garage, open floor plan, master bedroom with master bath and walk-in closet, island in kitchen and granite countertops throughout, first floor laundry. Pics are from a previous built home. Start your building your new home today and move in Spring of 2026. Call for more details.
Listing Agent
Tamburino Real Estate License #6502433512 Listed on: 08/08/2025

Home Details
Home Type
- Single Family
Year Built
- 2026
Lot Details
- 10,019 Sq Ft Lot
- Lot Dimensions are 80x125
- Rectangular Lot
- Level Lot
- Back and Front Yard
Parking
- 2 Car Attached Garage
- Front Facing Garage
- Garage Door Opener
- Driveway
Home Design
- Proposed Property
- Ranch Style House
- Shingle Roof
- Vinyl Siding
- Concrete Perimeter Foundation
Interior Spaces
- 1,428 Sq Ft Home
- Open Floorplan
- Ceiling Fan
- Recessed Lighting
- Double Pane Windows
- ENERGY STAR Qualified Windows with Low Emissivity
- Entrance Foyer
- Living Room
- Dining Room
Kitchen
- Eat-In Kitchen
- Microwave
- Dishwasher
- Kitchen Island
- Granite Countertops
- Disposal
Flooring
- Carpet
- Laminate
- Vinyl
Bedrooms and Bathrooms
- 3 Bedrooms
- Walk-In Closet
- 2 Full Bathrooms
Laundry
- Laundry Room
- Laundry on main level
Basement
- Basement Fills Entire Space Under The House
- Sump Pump
- Basement Window Egress
Home Security
- Carbon Monoxide Detectors
- Fire and Smoke Detector
- Firewall
Outdoor Features
- Covered Patio or Porch
Utilities
- Forced Air Heating and Cooling System
- Heating System Uses Natural Gas
- 200+ Amp Service
- Cable TV Available
Community Details
- No Home Owners Association
- Gemstone Fields Condominiums Association
- Built by Oak Ridge Homes
- Gemstone Subdivision
Listing and Financial Details
- Home warranty included in the sale of the property
Map
Home Values in the Area
Average Home Value in this Area
Property History
| Date | Event | Price | List to Sale | Price per Sq Ft |
|---|---|---|---|---|
| 08/08/2025 08/08/25 | For Sale | $309,900 | -- | $217 / Sq Ft |
About the Listing Agent

With over 22 years of experience as a licensed Real Estate Broker in the State of Michigan, I’ve built my career on trust, expertise, and a true passion for helping people make smart, confident decisions with one of life’s most important investments: their home.
Whether you're buying your first property, upgrading to fit your lifestyle, or selling to start a new chapter, I’m here to guide you every step of the way. I believe that real estate is more than just a transaction — it's about
Christina K.'s Other Listings
Source: Greater Lansing Association of Realtors®
MLS Number: 290327
- 277 Gemstone Dr
- 274 Gemstone Dr
- 247 Gemstone Dr Unit 9
- 345 Gemstone Dr
- 365 Gemstone Dr
- 237 Gemstone Dr
- 198 Jade Ct
- 385 Gemstone Dr
- 255 Ruby Ct
- 195 Jade Ct
- 278 Ruby Ct
- 248 Ruby Ct
- 706 S Lincoln Ave
- 520 Moyer Ave
- 313 E Hillcrest St
- 117 Holiday St
- 126 Holiday St
- 625 Slater St
- 419 Grafton Ave
- 302 E Marshall St
- 514 Wright Ave
- 515 N Court Ave
- 1410 Mary Ct
- 1780 Mary Ct
- 4608 S Isabella Rd
- 3300 E Deerfield Rd
- 5100 Cambridge Ln
- 4300 Collegiate Way
- 1240 E Broomfield St
- 3726 S Isabella Rd
- 950 Appian Way
- 900 Appian Way
- 1517 Canterbury Trail
- 1002 W Broomfield St
- 1815 Deming Dr
- 1212 W Broomfield St
- 1820 S Crawford St
- 1401 E Bellows St
- 1015 S Arnold St
- 2880 S Isabella Rd
