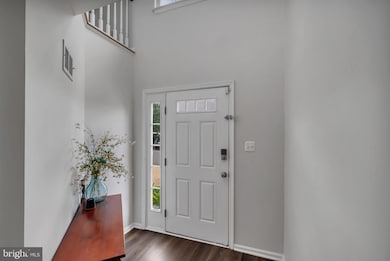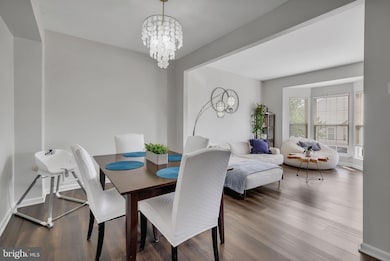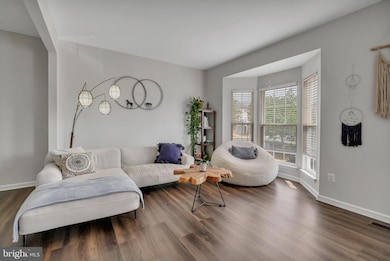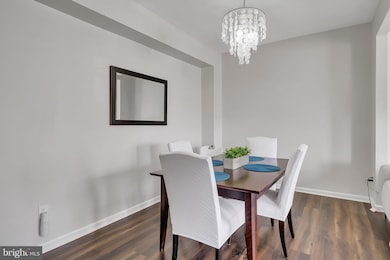
277 Golden Larch Terrace NE Leesburg, VA 20176
Highlights
- Community Pool
- Tennis Courts
- 1 Car Attached Garage
- Heritage High School Rated A
- Jogging Path
- Central Heating and Cooling System
About This Home
As of August 2025Welcome to this beautifully maintained 3-level townhome in Sycamore Hill, offering 2,200 square feet of living space with 3 bedrooms, 2 full bathrooms, and a 1-car garage. Thoughtful updates include a newer roof (2020), HVAC (2021), water heater (2017), garage door (2015), fresh paint (2025), updated floors (2018), and kitchen appliances—range, microwave, and refrigerator—all replaced in 2020. This move-in ready home is perfectly located near Costco, Super Target, the Leesburg Outlets, and scenic parks with hiking trails, making it as convenient as it is comfortable. With a welcoming layout, modern updates, and a central location, the new owner can settle in just in time for the upcoming school year.
Last Agent to Sell the Property
Corcoran McEnearney License #0225256599 Listed on: 07/17/2025

Townhouse Details
Home Type
- Townhome
Est. Annual Taxes
- $5,477
Year Built
- Built in 1999
Lot Details
- 2,200 Sq Ft Lot
HOA Fees
- $110 Monthly HOA Fees
Parking
- 1 Car Attached Garage
- Front Facing Garage
- Driveway
Home Design
- Permanent Foundation
- Vinyl Siding
Interior Spaces
- 2,200 Sq Ft Home
- Property has 3 Levels
- Basement Fills Entire Space Under The House
Kitchen
- Gas Oven or Range
- Built-In Microwave
Bedrooms and Bathrooms
- 3 Bedrooms
Schools
- Frederick Douglass Elementary School
- Harper Park Middle School
- Heritage High School
Utilities
- Central Heating and Cooling System
- Natural Gas Water Heater
- Public Septic
Listing and Financial Details
- Tax Lot 74
- Assessor Parcel Number 148457016000
Community Details
Overview
- Association fees include trash
- Sycamore Hill Homeowners Association
- Sycamore Hill Subdivision
Amenities
- Common Area
Recreation
- Tennis Courts
- Community Basketball Court
- Community Playground
- Community Pool
- Jogging Path
Pet Policy
- Pets Allowed
Ownership History
Purchase Details
Home Financials for this Owner
Home Financials are based on the most recent Mortgage that was taken out on this home.Purchase Details
Home Financials for this Owner
Home Financials are based on the most recent Mortgage that was taken out on this home.Purchase Details
Home Financials for this Owner
Home Financials are based on the most recent Mortgage that was taken out on this home.Purchase Details
Home Financials for this Owner
Home Financials are based on the most recent Mortgage that was taken out on this home.Purchase Details
Home Financials for this Owner
Home Financials are based on the most recent Mortgage that was taken out on this home.Purchase Details
Home Financials for this Owner
Home Financials are based on the most recent Mortgage that was taken out on this home.Similar Homes in Leesburg, VA
Home Values in the Area
Average Home Value in this Area
Purchase History
| Date | Type | Sale Price | Title Company |
|---|---|---|---|
| Interfamily Deed Transfer | -- | None Available | |
| Warranty Deed | $313,650 | -- | |
| Warranty Deed | $424,500 | -- | |
| Deed | $251,500 | -- | |
| Deed | $212,000 | -- | |
| Deed | $155,665 | -- |
Mortgage History
| Date | Status | Loan Amount | Loan Type |
|---|---|---|---|
| Open | $340,600 | New Conventional | |
| Closed | $300,000 | New Conventional | |
| Closed | $276,000 | Stand Alone Refi Refinance Of Original Loan | |
| Closed | $325,640 | FHA | |
| Closed | $325,986 | FHA | |
| Previous Owner | $254,410 | New Conventional | |
| Previous Owner | $21,000 | Stand Alone Second | |
| Previous Owner | $283,000 | New Conventional | |
| Previous Owner | $201,200 | New Conventional | |
| Previous Owner | $150,000 | No Value Available | |
| Previous Owner | $140,000 | No Value Available |
Property History
| Date | Event | Price | Change | Sq Ft Price |
|---|---|---|---|---|
| 08/27/2025 08/27/25 | Sold | $565,000 | -1.7% | $257 / Sq Ft |
| 07/17/2025 07/17/25 | For Sale | $575,000 | +73.2% | $261 / Sq Ft |
| 06/06/2014 06/06/14 | Sold | $332,000 | -0.9% | $152 / Sq Ft |
| 05/02/2014 05/02/14 | Pending | -- | -- | -- |
| 04/25/2014 04/25/14 | For Sale | $334,900 | -- | $154 / Sq Ft |
Tax History Compared to Growth
Tax History
| Year | Tax Paid | Tax Assessment Tax Assessment Total Assessment is a certain percentage of the fair market value that is determined by local assessors to be the total taxable value of land and additions on the property. | Land | Improvement |
|---|---|---|---|---|
| 2025 | $4,572 | $567,970 | $160,000 | $407,970 |
| 2024 | $4,545 | $525,460 | $160,000 | $365,460 |
| 2023 | $4,368 | $499,190 | $160,000 | $339,190 |
| 2022 | $4,056 | $455,710 | $125,000 | $330,710 |
| 2021 | $4,088 | $417,180 | $120,000 | $297,180 |
| 2020 | $4,008 | $387,200 | $120,000 | $267,200 |
| 2019 | $3,831 | $366,590 | $120,000 | $246,590 |
| 2018 | $3,661 | $337,380 | $90,000 | $247,380 |
| 2017 | $3,698 | $328,680 | $90,000 | $238,680 |
| 2016 | $3,673 | $320,810 | $0 | $0 |
| 2015 | $577 | $225,100 | $0 | $225,100 |
| 2014 | $574 | $223,650 | $0 | $223,650 |
Agents Affiliated with this Home
-
Jillian Carmical

Seller's Agent in 2025
Jillian Carmical
Atoka Properties | Middleburg Real Estate
(703) 401-7579
2 in this area
19 Total Sales
-
Margaret Luna Kim
M
Buyer's Agent in 2025
Margaret Luna Kim
eXp Realty LLC
1 in this area
5 Total Sales
-
Laura Walsh

Seller's Agent in 2014
Laura Walsh
Atoka Properties | Middleburg Real Estate
(703) 217-4844
8 in this area
37 Total Sales
-
Bill Fritz

Buyer's Agent in 2014
Bill Fritz
RE/MAX
(703) 727-1136
2 in this area
31 Total Sales
Map
Source: Bright MLS
MLS Number: VALO2102826
APN: 148-45-7016
- 453 Pearlbush Square NE
- 510 Ginkgo Terrace NE
- 508 Kalmia Square NE
- 521 Lilac Terrace NE
- 586 Lilac Terrace NE
- 529 Legrace Terrace NE
- 700 Mount Airy Terrace NE Unit 405
- 700 Mount Airy Terrace NE Unit 403
- 700 Mount Airy Terrace NE Unit 104
- 700 Mount Airy Terrace NE Unit 302
- 817 Sawback Square NE
- Roseland Plan at Cattail Run - Grand Series
- Deer Valley Plan at Cattail Run - Grand Series
- Skyview Plan at Cattail Run - Grand Series
- 750 Mount Airy Terrace NE Unit 206
- 750 Mount Airy Terrace NE Unit 205
- 750 Mount Airy Terrace NE Unit 402
- 750 Mount Airy Terrace NE Unit 104
- 750 Mount Airy Terrace NE Unit 303
- 42735 Cannon Chapel Dr






