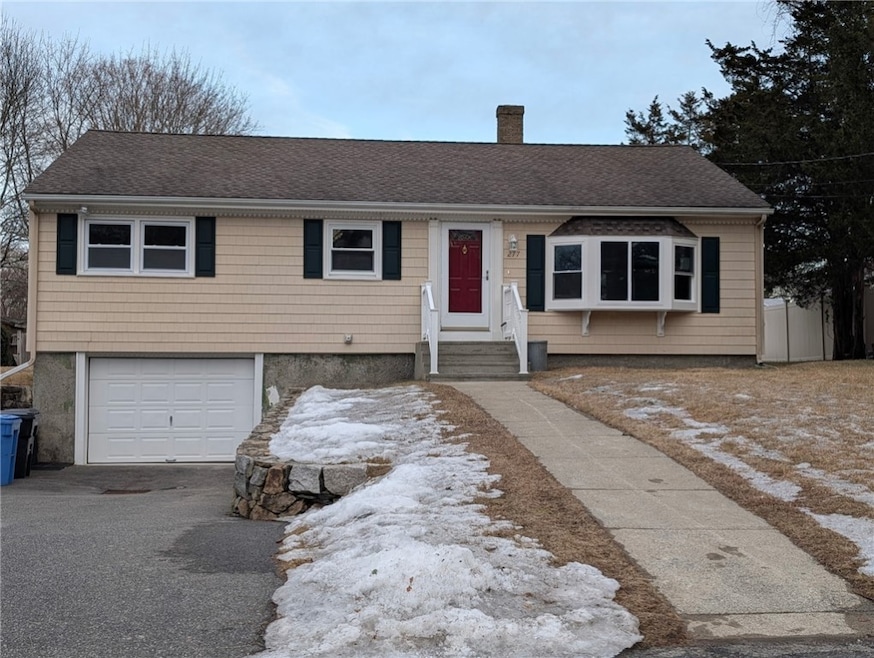
277 Harriet Ln Cumberland, RI 02864
Thompson Hill NeighborhoodHighlights
- 1 Car Attached Garage
- Tankless Water Heater
- Baseboard Heating
- Community School Rated A
- Central Air
- 1-Story Property
About This Home
As of April 2025Beautifully renovated three bedroom ranch with a brand new kitchen with shaker cabinets, granite countertops and stainless steel appliances. New vinyl flooring throughout the home matches the freshly painted modern grey color. Remodeled bathroom with new tub, vanity and toilet. Upgrades include a new boiler heating system, new 200 amp electrical service and circuit breaker panel. Attached garage and open basement with high ceilings for possible extra living space. Good sized backyard for summer cookouts!
Last Agent to Sell the Property
Cameron Prestige, LLC License #RES.0049517 Listed on: 03/04/2025

Home Details
Home Type
- Single Family
Est. Annual Taxes
- $4,405
Year Built
- Built in 1966
Lot Details
- 0.28 Acre Lot
Parking
- 1 Car Attached Garage
Home Design
- Vinyl Siding
- Concrete Perimeter Foundation
Interior Spaces
- 1,320 Sq Ft Home
- 1-Story Property
Bedrooms and Bathrooms
- 3 Bedrooms
- 1 Full Bathroom
Unfinished Basement
- Basement Fills Entire Space Under The House
- Interior and Exterior Basement Entry
Utilities
- Central Air
- Heating System Uses Oil
- Baseboard Heating
- 200+ Amp Service
- Tankless Water Heater
Listing and Financial Details
- Tax Lot 162
- Assessor Parcel Number 277HARRIETLANECUMB
Ownership History
Purchase Details
Home Financials for this Owner
Home Financials are based on the most recent Mortgage that was taken out on this home.Purchase Details
Home Financials for this Owner
Home Financials are based on the most recent Mortgage that was taken out on this home.Purchase Details
Similar Homes in Cumberland, RI
Home Values in the Area
Average Home Value in this Area
Purchase History
| Date | Type | Sale Price | Title Company |
|---|---|---|---|
| Warranty Deed | $475,000 | None Available | |
| Warranty Deed | $475,000 | None Available | |
| Warranty Deed | $270,000 | None Available | |
| Warranty Deed | $270,000 | None Available | |
| Warranty Deed | $270,000 | None Available | |
| Deed | -- | -- |
Mortgage History
| Date | Status | Loan Amount | Loan Type |
|---|---|---|---|
| Open | $380,000 | Purchase Money Mortgage | |
| Closed | $380,000 | Purchase Money Mortgage | |
| Previous Owner | $308,000 | Purchase Money Mortgage | |
| Previous Owner | $100,000 | Unknown |
Property History
| Date | Event | Price | Change | Sq Ft Price |
|---|---|---|---|---|
| 04/11/2025 04/11/25 | Sold | $475,000 | +5.6% | $360 / Sq Ft |
| 03/12/2025 03/12/25 | Pending | -- | -- | -- |
| 03/04/2025 03/04/25 | For Sale | $449,900 | -- | $341 / Sq Ft |
Tax History Compared to Growth
Tax History
| Year | Tax Paid | Tax Assessment Tax Assessment Total Assessment is a certain percentage of the fair market value that is determined by local assessors to be the total taxable value of land and additions on the property. | Land | Improvement |
|---|---|---|---|---|
| 2024 | $4,405 | $368,600 | $154,200 | $214,400 |
| 2023 | $4,283 | $368,600 | $154,200 | $214,400 |
| 2022 | $4,317 | $288,000 | $121,800 | $166,200 |
| 2021 | $4,245 | $288,000 | $121,800 | $166,200 |
| 2020 | $4,124 | $288,000 | $121,800 | $166,200 |
| 2019 | $3,903 | $245,800 | $103,800 | $142,000 |
| 2018 | $3,790 | $245,800 | $103,800 | $142,000 |
| 2017 | $3,739 | $245,800 | $103,800 | $142,000 |
| 2016 | $3,481 | $203,800 | $103,800 | $100,000 |
| 2015 | $3,481 | $203,800 | $103,800 | $100,000 |
| 2014 | $7,661 | $203,800 | $103,800 | $100,000 |
| 2013 | $3,519 | $223,000 | $103,800 | $119,200 |
Agents Affiliated with this Home
-
Jermaine Hurley
J
Seller's Agent in 2025
Jermaine Hurley
Cameron Prestige, LLC
(774) 930-5694
1 in this area
2 Total Sales
-
Sara Fernandes
S
Buyer's Agent in 2025
Sara Fernandes
Century 21 Limitless
(401) 497-0337
2 in this area
95 Total Sales
Map
Source: State-Wide MLS
MLS Number: 1379263
APN: CUMB-000027-000162-000000
- 7 Aurora Dr
- 106 Leigh Rd
- 58 Little Pond County Rd
- 180 Leigh Rd
- 55 Little Pond County Rd
- 25 Lockwood Rd
- 40 Murphy Dr
- 30 Park View Trail
- 70 Shirley Dr
- 47 Stanley Rd
- 140 Lippitt Ave
- 56 Farmview Dr
- 15 Steer Rd
- 11 Club Dr
- 27 Oxford Rd
- 128 West Rd
- 15 Standring St
- 154 Bear Hill Rd Unit 306
- 10 Abbott Valley View Dr
- 385 Scott Rd






