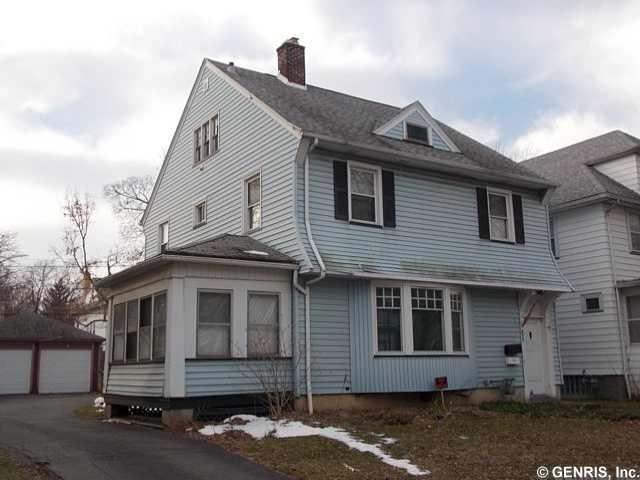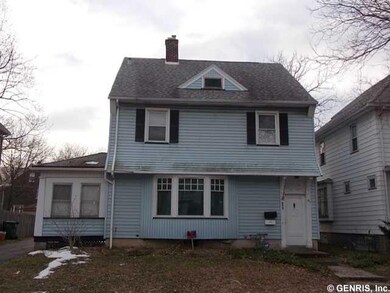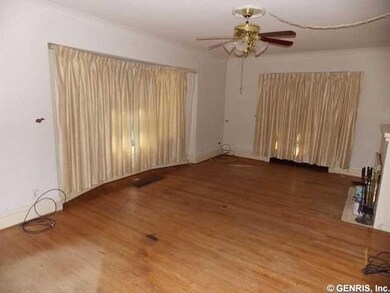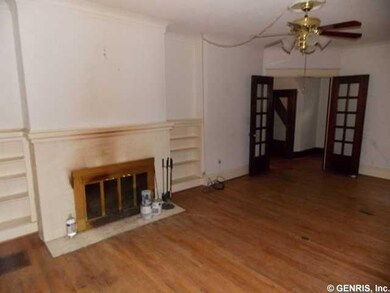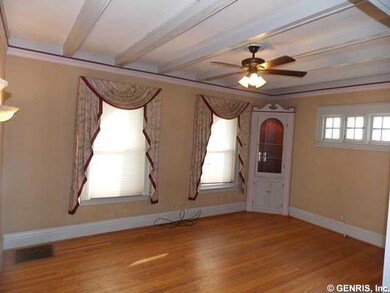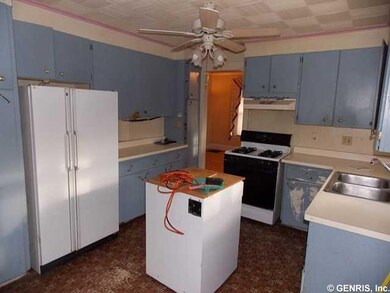
$120,000
- 3 Beds
- 1 Bath
- 1,517 Sq Ft
- 235 Electric Ave
- Rochester, NY
Welcome to 235 Electric Avenue — an exceptional investment opportunity nestled in the heart of Rochester City! This charming home features 3 spacious bedrooms and 1 full bath, making it ideal for comfortable living or rental income. Step inside to discover beautifully original hardwood floors that add warmth and elegance throughout the home. The large bay windows flood the interior with natural
Andrew Hannan Keller Williams Realty Greater Rochester
