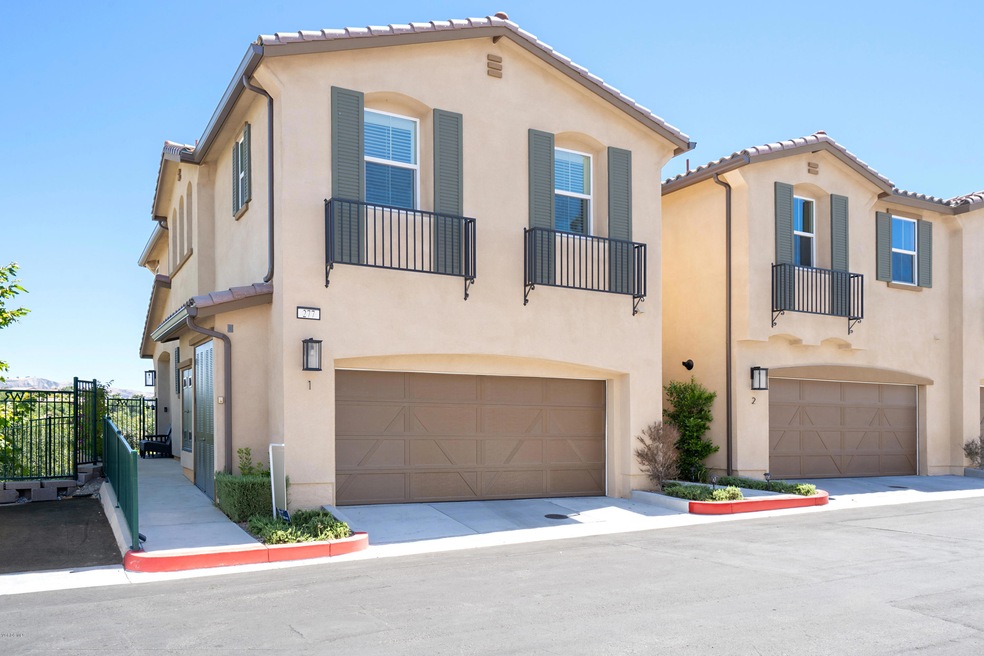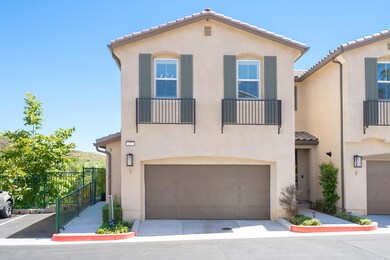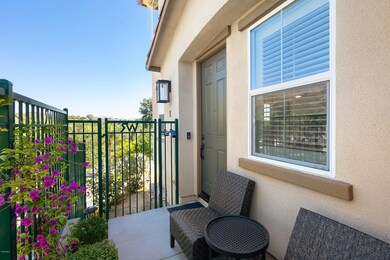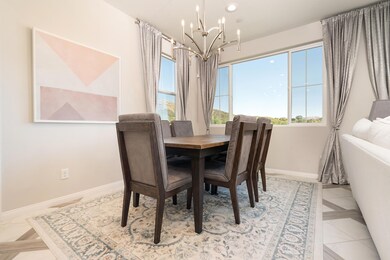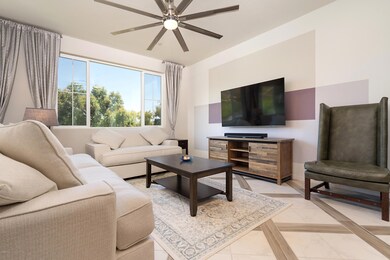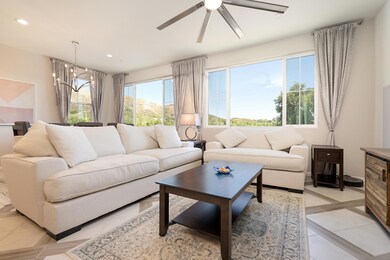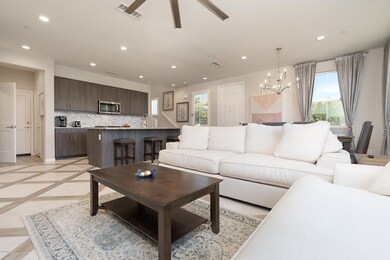
277 Morro Way Unit 1 Simi Valley, CA 93065
Wood Ranch NeighborhoodHighlights
- In Ground Pool
- Mountain View
- Quartz Countertops
- Wood Ranch Elementary School Rated A-
- Engineered Wood Flooring
- Plantation Shutters
About This Home
As of August 2020Gorgeous and highly upgraded previous model with views in Wood Ranch. This sharp end unit sits at top of a hill with great views from side & back and also has a lot of natural light. Property is previous model and extensive upgrades include: prime location, custom tile flooring, custom draperies, plantation shutters, dual pane windows, LED recessed lighting, upgraded kitchen cabinets/stone counters and backsplash, stainless steel appliances, large island w/stainless steel single bowl sink, upgraded light fixtures, upgraded carpet and laminate flooring upstairs, upgraded bathroom cabinets w/ stone counters, convenient upstairs laundry with upgraded stone counter and cabinets, 2 car attached direct access garage with epoxy flooring and tank-less water heater, large master suite with views, separate tub & shower, upgraded cabinets and stone counter, walk in closet and more! If you want model condition, great views, close walk to shopping and Wood Ranch Elementary this is it! The community also features pool and spa with views.
Last Agent to Sell the Property
Ric Prete
Coldwell Banker Realty Listed on: 07/09/2020
Townhouse Details
Home Type
- Townhome
Est. Annual Taxes
- $7,687
Year Built
- Built in 2018 | Remodeled
Lot Details
- South Facing Home
HOA Fees
Parking
- 2 Car Attached Garage
- Single Garage Door
Property Views
- Mountain
- Valley
Home Design
- Slab Foundation
- Tile Roof
Interior Spaces
- 1,714 Sq Ft Home
- 2-Story Property
- Double Pane Windows
- Plantation Shutters
- Drapes & Rods
- Dining Area
Kitchen
- Eat-In Kitchen
- Kitchen Island
- Quartz Countertops
- Disposal
Flooring
- Engineered Wood
- Carpet
- Ceramic Tile
Bedrooms and Bathrooms
- 3 Bedrooms
- Walk-In Closet
Pool
- In Ground Pool
- Gunite Pool
- Outdoor Pool
- Fence Around Pool
- Heated Spa
- In Ground Spa
- Gunite Spa
- Spa Fenced
Utilities
- Air Conditioning
- Heating System Uses Natural Gas
- Furnace
Listing and Financial Details
- Assessor Parcel Number 5800030765
Community Details
Overview
- Pinnacle At Wood Ranch Association, Phone Number (626) 967-7921
- Property managed by Lordon Property Mgt
- Greenbelt
Recreation
- Community Pool
- Community Spa
Pet Policy
- Pet Restriction
- Call for details about the types of pets allowed
Ownership History
Purchase Details
Purchase Details
Home Financials for this Owner
Home Financials are based on the most recent Mortgage that was taken out on this home.Purchase Details
Home Financials for this Owner
Home Financials are based on the most recent Mortgage that was taken out on this home.Similar Homes in Simi Valley, CA
Home Values in the Area
Average Home Value in this Area
Purchase History
| Date | Type | Sale Price | Title Company |
|---|---|---|---|
| Deed | -- | None Listed On Document | |
| Grant Deed | $609,000 | First American Title Company | |
| Grant Deed | $585,000 | First American Title Company |
Mortgage History
| Date | Status | Loan Amount | Loan Type |
|---|---|---|---|
| Previous Owner | $487,200 | New Conventional | |
| Previous Owner | $526,500 | New Conventional |
Property History
| Date | Event | Price | Change | Sq Ft Price |
|---|---|---|---|---|
| 08/27/2020 08/27/20 | Sold | $609,000 | 0.0% | $355 / Sq Ft |
| 07/28/2020 07/28/20 | Pending | -- | -- | -- |
| 06/11/2020 06/11/20 | For Sale | $609,000 | +4.1% | $355 / Sq Ft |
| 10/29/2019 10/29/19 | Sold | $585,000 | -2.5% | $341 / Sq Ft |
| 09/30/2019 09/30/19 | Pending | -- | -- | -- |
| 09/06/2019 09/06/19 | For Sale | $599,900 | -- | $350 / Sq Ft |
Tax History Compared to Growth
Tax History
| Year | Tax Paid | Tax Assessment Tax Assessment Total Assessment is a certain percentage of the fair market value that is determined by local assessors to be the total taxable value of land and additions on the property. | Land | Improvement |
|---|---|---|---|---|
| 2024 | $7,687 | $646,275 | $420,238 | $226,037 |
| 2023 | $7,232 | $633,603 | $411,998 | $221,605 |
| 2022 | $7,232 | $621,180 | $403,920 | $217,260 |
| 2021 | $7,205 | $609,000 | $396,000 | $213,000 |
| 2020 | $6,464 | $585,000 | $380,000 | $205,000 |
| 2019 | $5,043 | $464,084 | $225,084 | $239,000 |
Agents Affiliated with this Home
-
R
Seller's Agent in 2020
Ric Prete
Coldwell Banker Realty
-
kamy Delpasand
k
Buyer's Agent in 2020
kamy Delpasand
California Gold Properties
(805) 660-8854
7 in this area
16 Total Sales
-
Gerri Wulff

Seller's Agent in 2019
Gerri Wulff
Revive Real Estate Group Inc
(661) 510-8913
2 in this area
59 Total Sales
Map
Source: Conejo Simi Moorpark Association of REALTORS®
MLS Number: 220005957
APN: 580-0-030-765
- 263 Morro Way Unit 3
- 234 Country Club Dr Unit C
- 234 Country Club Dr Unit A
- 235 Morro Way Unit 3
- 384 Country Club Dr Unit A
- 388 Country Club Dr Unit C
- 991 Clear Sky Place
- 1008 N Country Club Dr
- 453 Country Club Dr Unit 101
- 645 Overlook Rd
- 422 Country Club Dr Unit B
- 581 Galloping Hill Rd
- 178 Sailwind Ct
- 75 Vista Lago Dr
- 620 Ivywood Ln Unit F
- 684 Noble Rd
- 50 Iron Ridge Ln
- 350 Golden Moss Ct
- 625 Hazelwood Way Unit A
