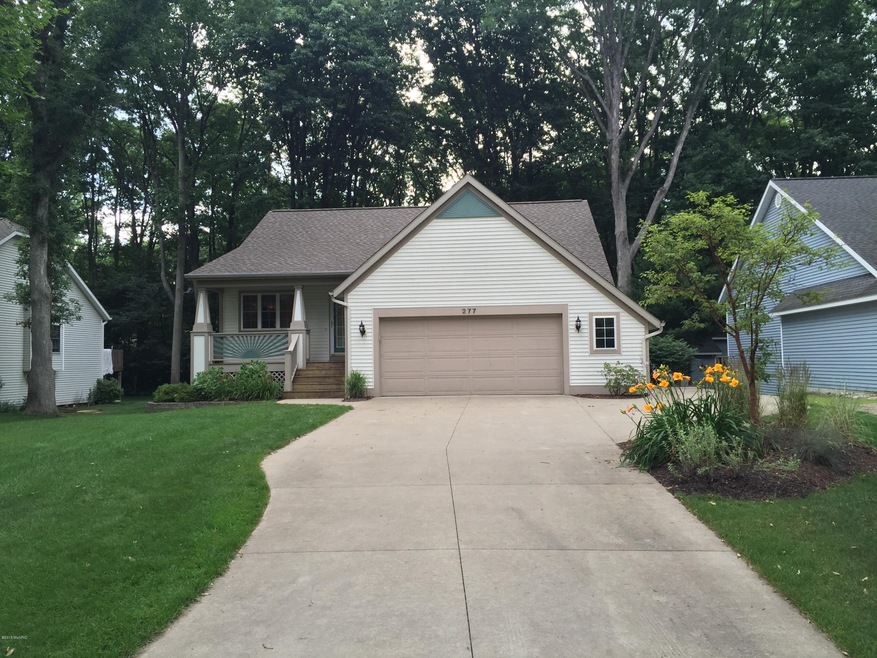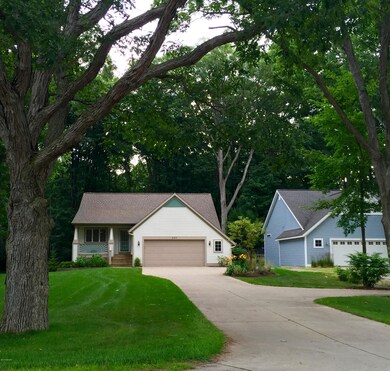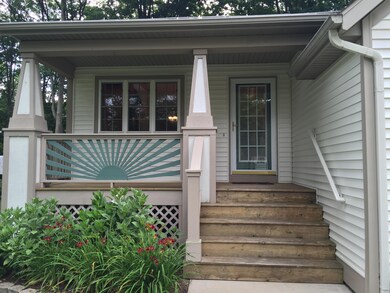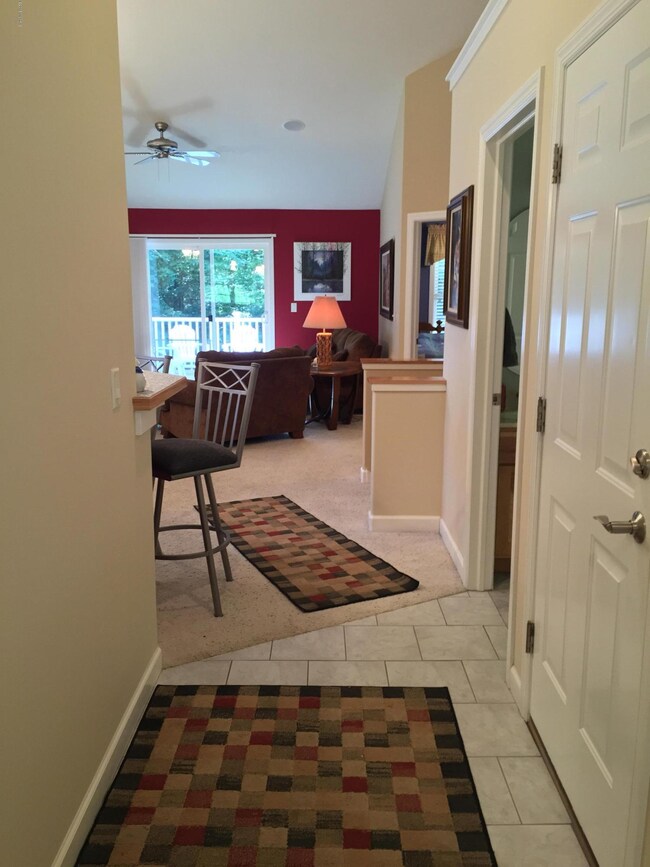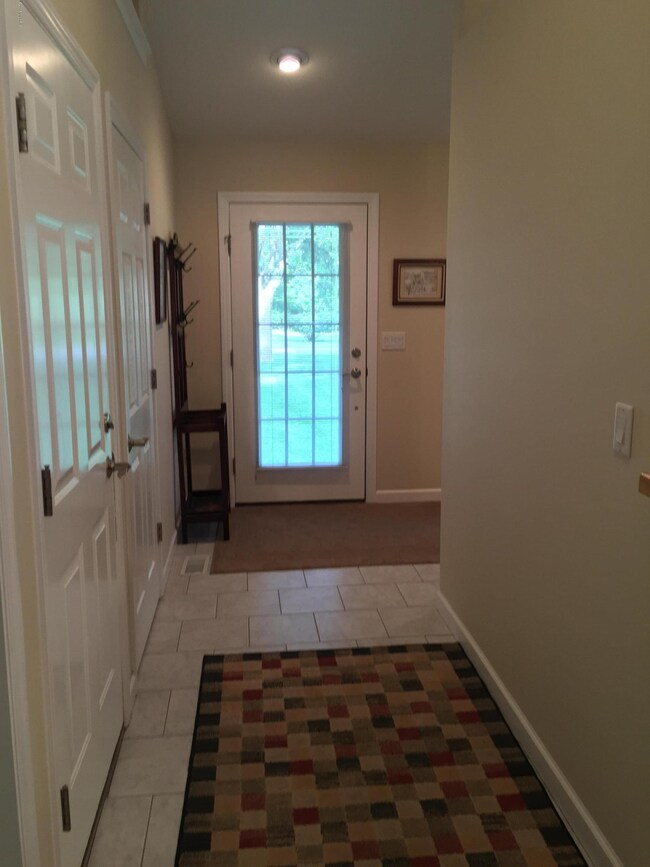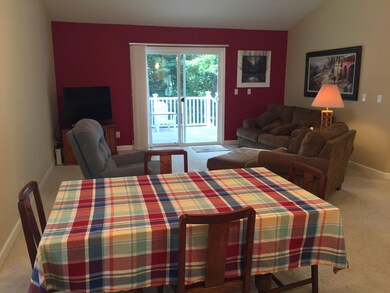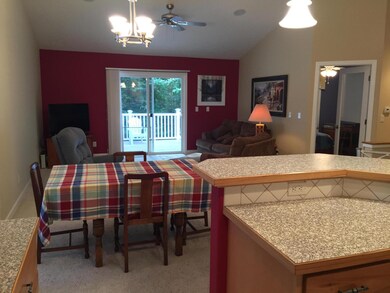
277 N Division Ave Unit 6 Holland, MI 49424
Estimated Value: $380,000 - $463,000
Highlights
- Deck
- Wooded Lot
- Eat-In Kitchen
- West Ottawa High School Rated A
- 2 Car Attached Garage
- Humidifier
About This Home
As of September 2015Charming cottage-style, custom built home built in 2007, nestled in the woods, with quick access to downtown Holland, or Lake Michigan. Lots of upgrades, including vaulted living/dining area, beautiful kitchen with hickory cabinets, tile backsplash and stainless appliances. Main floor master, with walk-in closet, and large bathroom, featuring soaking tub and tiled shower. Main floor laundry/half bath, plus 2nd bedroom which could be an office, featuring French doors and new laminate ''wood'' flooring. Downstairs there is a 3rd bedroom and bath, with tiled shower & heated tiled floor, large family room with viewout windows, large storage room,. 95% efficient furnace/ac and humidifier. Large cement pad for future 12x20 outbuilding - deck overlooking private backyard with woods behind. Wired for sound inside and out, with electrical in place for future hot tub. There's also electrical in the garage for heater to be hooked up.
Last Agent to Sell the Property
Jeannette Brownson
Brownson Properties LLC License #6502372208 Listed on: 07/17/2015
Last Buyer's Agent
Christine Stoddard
ART Realty
Home Details
Home Type
- Single Family
Est. Annual Taxes
- $4,252
Year Built
- Built in 2007
Lot Details
- 0.3 Acre Lot
- Lot Dimensions are 70 x 185
- Sprinkler System
- Wooded Lot
Parking
- 2 Car Attached Garage
- Garage Door Opener
Home Design
- Composition Roof
- Vinyl Siding
Interior Spaces
- 2,055 Sq Ft Home
- 1-Story Property
- Ceiling Fan
- Insulated Windows
- Living Room
- Laundry on main level
Kitchen
- Eat-In Kitchen
- Oven
- Range
- Microwave
- Dishwasher
- Snack Bar or Counter
- Disposal
Flooring
- Laminate
- Ceramic Tile
Bedrooms and Bathrooms
- 3 Bedrooms | 2 Main Level Bedrooms
Basement
- Basement Fills Entire Space Under The House
- Natural lighting in basement
Outdoor Features
- Deck
Utilities
- Humidifier
- Forced Air Heating and Cooling System
- Heating System Uses Natural Gas
- High Speed Internet
- Phone Available
- Cable TV Available
Ownership History
Purchase Details
Purchase Details
Home Financials for this Owner
Home Financials are based on the most recent Mortgage that was taken out on this home.Purchase Details
Purchase Details
Home Financials for this Owner
Home Financials are based on the most recent Mortgage that was taken out on this home.Purchase Details
Home Financials for this Owner
Home Financials are based on the most recent Mortgage that was taken out on this home.Purchase Details
Purchase Details
Similar Homes in Holland, MI
Home Values in the Area
Average Home Value in this Area
Purchase History
| Date | Buyer | Sale Price | Title Company |
|---|---|---|---|
| The Hartwick Family Living Trust | -- | Attorney | |
| Hartwick Robert J | $205,000 | None Available | |
| Mahaffie Michael James | -- | None Available | |
| Mahaffie Michael | $190,000 | Chicago Title | |
| Rich Michael | -- | None Available | |
| Nienhuis Jerry | -- | -- | |
| Hansen Elliott | -- | -- | |
| Nienhuis Jerry | $79,000 | -- |
Mortgage History
| Date | Status | Borrower | Loan Amount |
|---|---|---|---|
| Open | Hartwick Robert J | $184,500 | |
| Previous Owner | Mahaffie Michael | $95,000 | |
| Previous Owner | Nienhuis | $160,000 |
Property History
| Date | Event | Price | Change | Sq Ft Price |
|---|---|---|---|---|
| 09/18/2015 09/18/15 | Sold | $205,000 | -6.8% | $100 / Sq Ft |
| 08/12/2015 08/12/15 | Pending | -- | -- | -- |
| 07/17/2015 07/17/15 | For Sale | $219,900 | -- | $107 / Sq Ft |
Tax History Compared to Growth
Tax History
| Year | Tax Paid | Tax Assessment Tax Assessment Total Assessment is a certain percentage of the fair market value that is determined by local assessors to be the total taxable value of land and additions on the property. | Land | Improvement |
|---|---|---|---|---|
| 2024 | $3,001 | $180,100 | $0 | $0 |
| 2023 | $2,896 | $168,100 | $0 | $0 |
| 2022 | $3,683 | $143,200 | $0 | $0 |
| 2021 | $3,579 | $132,300 | $0 | $0 |
| 2020 | $3,489 | $127,900 | $0 | $0 |
| 2019 | $3,433 | $100,700 | $0 | $0 |
| 2018 | $3,185 | $116,700 | $16,000 | $100,700 |
| 2017 | $3,136 | $109,500 | $0 | $0 |
| 2016 | $3,119 | $100,000 | $0 | $0 |
| 2015 | $4,252 | $96,800 | $0 | $0 |
| 2014 | $4,252 | $89,900 | $0 | $0 |
Agents Affiliated with this Home
-
J
Seller's Agent in 2015
Jeannette Brownson
Brownson Properties LLC
1 in this area
51 Total Sales
-
C
Buyer's Agent in 2015
Christine Stoddard
ART Realty
Map
Source: Southwestern Michigan Association of REALTORS®
MLS Number: 15038113
APN: 70-16-19-163-006
- 331 N Division Ave
- 562 Cherry Ln Unit 73
- 492 Cherry Ln Unit 90
- 14280 James St
- 2415 Nuttall Ct Unit 28
- 879 W Lakewood Blvd
- 72 Sun Ridge Dr
- 15 N Division Ave
- 921 Meadow Ridge Dr
- 2532 Prairie Ave
- 14157 Carol St
- 335 Nestlewood Dr
- 558 Pinecrest St
- 319 Nestlewood Dr Unit 3
- 150 Bay Circle Dr
- 688 Bayshore Dr
- 40 Bay Circle Dr
- 945 N Baywood Dr
- 170 Prairie View Ct
- 534 Woodland Dr
- 277 N Division Ave Unit 6
- 283 N Division Ave Unit 7
- 271 N Division Ave Unit 5
- 291 N Division Ave Unit 8
- 297 N Division Ave Unit 9
- 257 N Division Ave
- 297 B__26 Division Ave
- 274 N Division Ave
- 292 N Division Ave
- 303 N Division Ave
- 643 W Lakewood Blvd
- 268 N Division Ave
- 653 W Lakewood Blvd
- 669 W Lakewood Blvd
- 661 W Lakewood Blvd Unit 1
- 311 N Division Ave
- 273 Home Ave
- 293 Home Ave
- 629 W Lakewood Blvd
- 261 Home Ave
