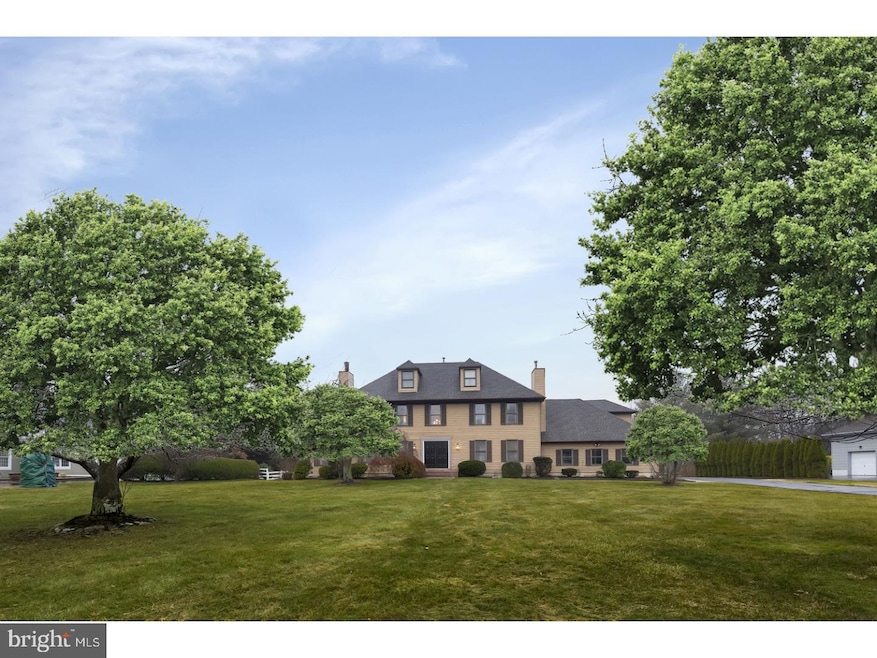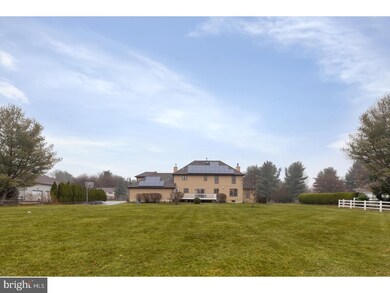
277 N Post Rd Princeton Junction, NJ 08550
Princeton Junction NeighborhoodEstimated Value: $1,178,000 - $1,364,000
Highlights
- 1.1 Acre Lot
- Colonial Architecture
- Wooded Lot
- Village Elementary School Rated A
- Deck
- Cathedral Ceiling
About This Home
As of May 2018You'll love this East-facing, beautiful and impeccably upgraded home built on an oversized 1.10 acre lot. This captivating home has great curb appeal! Set well back from the road, it has professional landscaping, a long driveway and over-sized 3-car side entry garage and is in walking distance to PJ train station, library and senior center. Beautiful granite entrance and double doors welcome you into this warm and inviting home. Step into the spacious 2-story foyer with an elegant staircase. The large eat-in kitchen has brand new cabinets, backsplash, wine cooler, faucet, recessed lighting and fixtures along with beautiful granite counters and stainless steel appliances and leads out to the spacious deck. Hardwood flooring throughout the family room, dining room, living room and study. The living room shares a two-sided fireplace with the study ? ideal for working from home! In the rear, there is a separate staircase leading up to a huge bonus room above the garage accessible from the master bedroom as well giving the home a great flow between all the living spaces. The master bedroom is large and luxurious with hardwood flooring. The updated master bathroom has a brand new modern double vanity, gorgeous granite counter-top and faucets. The hallway bathroom has been fully updated and features a brand new vanity. The bonus rooms and all other bedrooms have brand new, neutral carpeting. All bedrooms are generously sized and bedroom two can easily be a second master bedroom. New water heater and newer roof with solar panels. 1 year American Home Shield Warranty offered for acceptable offered price. This unique home in desirable West Windsor is a must see!
Home Details
Home Type
- Single Family
Est. Annual Taxes
- $17,185
Year Built
- Built in 1989
Lot Details
- 1.1 Acre Lot
- Lot Dimensions are 150x319
- East Facing Home
- Level Lot
- Open Lot
- Wooded Lot
- Back and Front Yard
- Property is in good condition
- Property is zoned RR/C
Parking
- 3 Car Direct Access Garage
- 3 Open Parking Spaces
- Garage Door Opener
- Driveway
- On-Street Parking
Home Design
- Colonial Architecture
- Shingle Roof
- Aluminum Siding
- Concrete Perimeter Foundation
Interior Spaces
- 3,400 Sq Ft Home
- Property has 2 Levels
- Cathedral Ceiling
- Ceiling Fan
- Stone Fireplace
- Brick Fireplace
- Replacement Windows
- Family Room
- Living Room
- Dining Room
- Unfinished Basement
- Basement Fills Entire Space Under The House
- Attic Fan
Kitchen
- Eat-In Kitchen
- Butlers Pantry
- Self-Cleaning Oven
- Dishwasher
- Disposal
Flooring
- Wood
- Wall to Wall Carpet
- Tile or Brick
Bedrooms and Bathrooms
- 4 Bedrooms
- En-Suite Primary Bedroom
- En-Suite Bathroom
- 2.5 Bathrooms
Laundry
- Laundry Room
- Laundry on main level
Eco-Friendly Details
- Energy-Efficient Appliances
- ENERGY STAR Qualified Equipment for Heating
Outdoor Features
- Deck
- Exterior Lighting
Schools
- Maurice Hawk Elementary School
- High School South
Utilities
- Zoned Heating and Cooling System
- Heating System Uses Gas
- Programmable Thermostat
- 100 Amp Service
- 60 Amp Service
- Natural Gas Water Heater
- Cable TV Available
Community Details
- No Home Owners Association
Listing and Financial Details
- Tax Lot 00002 01
- Assessor Parcel Number 13-00015-00002 01
Ownership History
Purchase Details
Home Financials for this Owner
Home Financials are based on the most recent Mortgage that was taken out on this home.Purchase Details
Home Financials for this Owner
Home Financials are based on the most recent Mortgage that was taken out on this home.Purchase Details
Home Financials for this Owner
Home Financials are based on the most recent Mortgage that was taken out on this home.Purchase Details
Home Financials for this Owner
Home Financials are based on the most recent Mortgage that was taken out on this home.Purchase Details
Similar Homes in Princeton Junction, NJ
Home Values in the Area
Average Home Value in this Area
Purchase History
| Date | Buyer | Sale Price | Title Company |
|---|---|---|---|
| Jain Samrat | $792,500 | Premier Abstract & Title Age | |
| Khirwadkar Sharmila | -- | First American Title Ins Co | |
| Khirwadkar Sharmila | $695,000 | -- | |
| Claybough John | $450,000 | -- | |
| Yu Huei-Yun | $294,000 | -- |
Mortgage History
| Date | Status | Borrower | Loan Amount |
|---|---|---|---|
| Open | Jain Samrat | $500,000 | |
| Closed | Jain Samrat | $450,000 | |
| Closed | Jain Samrat | $190,000 | |
| Closed | Jain Samrat | $448,000 | |
| Closed | Jain Samrat | $453,000 | |
| Previous Owner | Khirwadkar Sharmila | $91,000 | |
| Previous Owner | Khirwadkar Sharmila | $415,000 | |
| Previous Owner | Khirwadkar Sharmila | $413,244 | |
| Previous Owner | Khirwadkar Sharmila | $417,000 | |
| Previous Owner | Claybough John | $150,000 |
Property History
| Date | Event | Price | Change | Sq Ft Price |
|---|---|---|---|---|
| 05/30/2018 05/30/18 | Sold | $792,500 | -1.6% | $233 / Sq Ft |
| 03/19/2018 03/19/18 | Pending | -- | -- | -- |
| 03/08/2018 03/08/18 | For Sale | $805,000 | 0.0% | $237 / Sq Ft |
| 03/07/2018 03/07/18 | For Sale | $805,000 | -- | $237 / Sq Ft |
Tax History Compared to Growth
Tax History
| Year | Tax Paid | Tax Assessment Tax Assessment Total Assessment is a certain percentage of the fair market value that is determined by local assessors to be the total taxable value of land and additions on the property. | Land | Improvement |
|---|---|---|---|---|
| 2024 | $19,284 | $656,600 | $204,800 | $471,500 |
| 2023 | $19,284 | $676,300 | $204,800 | $471,500 |
| 2022 | $18,910 | $656,600 | $0 | $0 |
| 2021 | $18,753 | $656,600 | $0 | $0 |
| 2020 | $18,411 | $656,600 | $0 | $0 |
| 2019 | $18,201 | $676,300 | $204,800 | $471,500 |
| 2018 | $17,550 | $658,800 | $204,800 | $454,000 |
| 2017 | $17,185 | $658,800 | $204,800 | $454,000 |
| 2016 | $16,815 | $639,100 | $204,800 | $434,300 |
| 2015 | $16,425 | $639,100 | $204,800 | $434,300 |
| 2014 | $16,233 | $639,100 | $204,800 | $434,300 |
Agents Affiliated with this Home
-
Laxmanji Pothuraj

Seller's Agent in 2018
Laxmanji Pothuraj
Tesla Realty Group LLC
(917) 658-9908
6 in this area
53 Total Sales
Map
Source: Bright MLS
MLS Number: 1000241244
APN: 13-00015-0000-00002-01

