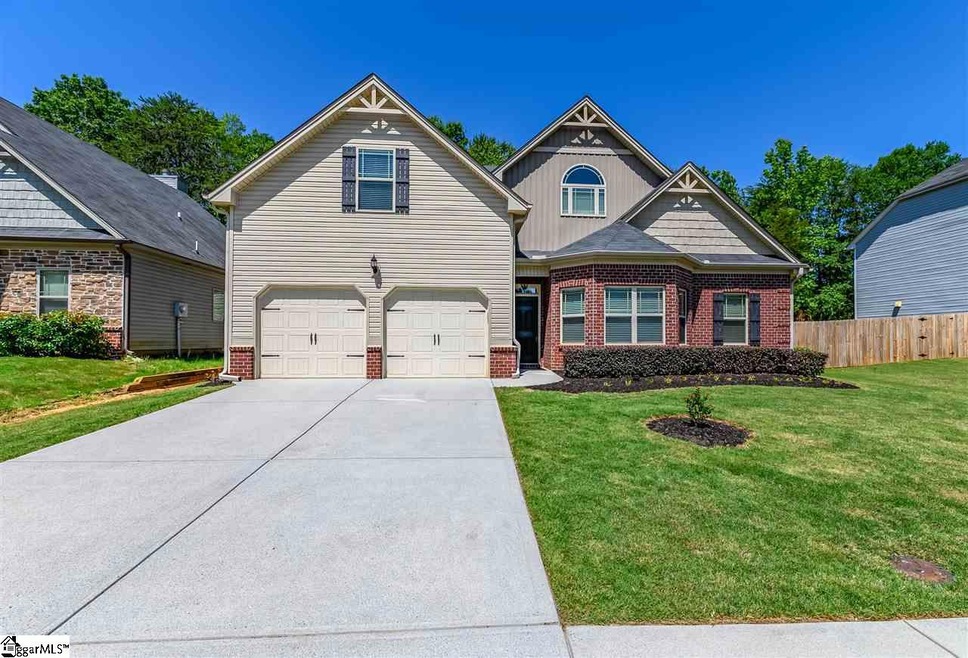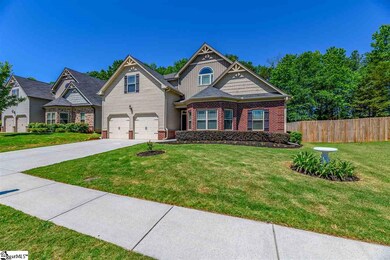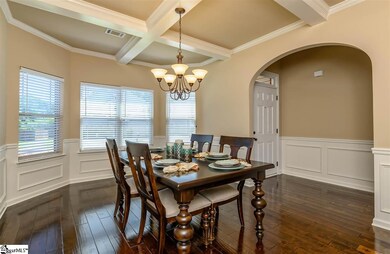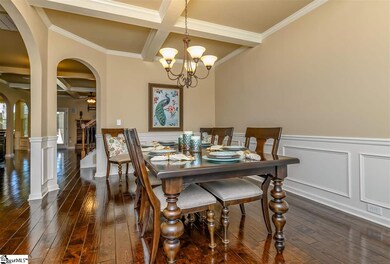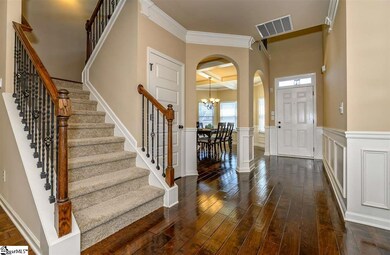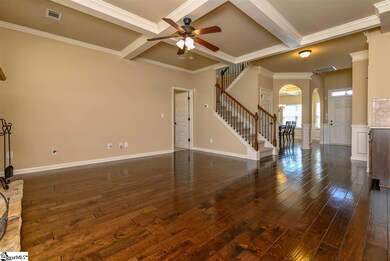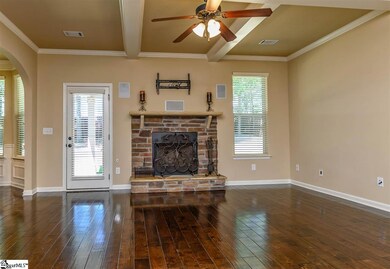
277 Oak Branch Dr Simpsonville, SC 29681
Highlights
- Open Floorplan
- Traditional Architecture
- Wood Flooring
- Bryson Elementary School Rated A-
- Cathedral Ceiling
- Main Floor Primary Bedroom
About This Home
As of September 2023Welcome home! This immaculate, one owner home is ready for you in sought after Heritage Creek in Simpsonville, SC. Heritage Creek is a prestigious neighborhood within minutes of I-385, Fairview Road Shopping, 20 Minutes to Downtown Greenville and next to Heritage Park and it’s wonderful Amphitheatre. Heritage Park is known for its great events and well known music entertainers that come to Simpsonville perform from May to September. Let’s not forget the July 4th Fireworks Display! The community itself has wonderful amenities. This home is Move in Ready! Everything has been done for you. Newly painted, carpet replaced, gleaming wide-planked hardwood floors. Upon entering you’ll be charmed by all the added features of crown moldings, coffered ceilings, extensive moldings and arched doorways. The staircase is enhanced with iron spindles. For formal dining you’ll appreciate the gorgeous dining room, with room for everyone! The great room is open to the kitchen, and you’ll love the stone gas log fireplace during the cooler months. This room is ready for family movie night with surround sound speakers throughout! The hub of a home is the kitchen, and this one is gorgeous! The perfect eat in chef’s kitchen with a large bay window, stainless steel appliances, huge island, tile back splash, granite countertops, pendulum lighting and under cabinet lighting. An extra bonus is the Master Suite is on the main level. The bath has his and hers sinks, soaking tub, separate shower and enormous walk-in closet. Upstairs, you’ll find a loft large enough for a movie area or an office space. Three additional bedrooms, all with vaulted ceilings, large walk in closets, sitting rooms and two additional baths. The fenced, wooded, private, backyard is perfect for sitting around the fire pit on the covered patio. Neighborhood amenities include pool, playground, and common area for picnics—all just in time for summer! Come visit soon! You won’t be disappointed.
Last Buyer's Agent
Mary Jo Ochylski
Coldwell Banker Caine/Williams License #21880
Home Details
Home Type
- Single Family
Est. Annual Taxes
- $1,775
Year Built
- 2012
Lot Details
- 7,405 Sq Ft Lot
- Fenced Yard
- Level Lot
- Sprinkler System
- Few Trees
HOA Fees
- $32 Monthly HOA Fees
Home Design
- Traditional Architecture
- Brick Exterior Construction
- Slab Foundation
- Composition Roof
- Vinyl Siding
Interior Spaces
- 2,812 Sq Ft Home
- 2,800-2,999 Sq Ft Home
- 2-Story Property
- Open Floorplan
- Coffered Ceiling
- Tray Ceiling
- Smooth Ceilings
- Cathedral Ceiling
- Gas Log Fireplace
- Thermal Windows
- Great Room
- Breakfast Room
- Dining Room
- Loft
- Fire and Smoke Detector
Kitchen
- Built-In Self-Cleaning Double Oven
- Electric Oven
- Gas Cooktop
- Built-In Microwave
- Dishwasher
- Granite Countertops
- Disposal
Flooring
- Wood
- Carpet
- Ceramic Tile
Bedrooms and Bathrooms
- 4 Bedrooms | 1 Primary Bedroom on Main
- Walk-In Closet
- Primary Bathroom is a Full Bathroom
- 3.5 Bathrooms
- Dual Vanity Sinks in Primary Bathroom
- Garden Bath
- Separate Shower
Laundry
- Laundry Room
- Laundry on main level
- Electric Dryer Hookup
Attic
- Storage In Attic
- Pull Down Stairs to Attic
Parking
- 2 Car Attached Garage
- Garage Door Opener
Outdoor Features
- Patio
Utilities
- Forced Air Heating and Cooling System
- Heating System Uses Natural Gas
- Underground Utilities
- Gas Water Heater
Community Details
Overview
- William Douglas 284 6515 HOA
- Built by Crown
- Heritage Creek Simpsonville Subdivision, The Gentry Floorplan
- Mandatory home owners association
Amenities
- Common Area
Recreation
- Community Playground
- Community Pool
Ownership History
Purchase Details
Home Financials for this Owner
Home Financials are based on the most recent Mortgage that was taken out on this home.Purchase Details
Home Financials for this Owner
Home Financials are based on the most recent Mortgage that was taken out on this home.Purchase Details
Home Financials for this Owner
Home Financials are based on the most recent Mortgage that was taken out on this home.Purchase Details
Home Financials for this Owner
Home Financials are based on the most recent Mortgage that was taken out on this home.Map
Similar Homes in Simpsonville, SC
Home Values in the Area
Average Home Value in this Area
Purchase History
| Date | Type | Sale Price | Title Company |
|---|---|---|---|
| Deed | $400,000 | None Listed On Document | |
| Deed | $285,000 | None Available | |
| Limited Warranty Deed | $209,715 | -- | |
| Deed | $30,500 | -- |
Mortgage History
| Date | Status | Loan Amount | Loan Type |
|---|---|---|---|
| Open | $372,400 | New Conventional | |
| Previous Owner | $295,084 | VA | |
| Previous Owner | $294,405 | VA | |
| Previous Owner | $44,000 | Credit Line Revolving | |
| Previous Owner | $162,000 | New Conventional | |
| Previous Owner | $305,100 | New Conventional |
Property History
| Date | Event | Price | Change | Sq Ft Price |
|---|---|---|---|---|
| 09/05/2023 09/05/23 | Sold | $392,000 | -2.0% | $140 / Sq Ft |
| 07/26/2023 07/26/23 | Pending | -- | -- | -- |
| 07/20/2023 07/20/23 | Price Changed | $399,900 | -4.8% | $143 / Sq Ft |
| 07/13/2023 07/13/23 | For Sale | $419,900 | 0.0% | $150 / Sq Ft |
| 07/10/2023 07/10/23 | Pending | -- | -- | -- |
| 07/01/2023 07/01/23 | For Sale | $419,900 | +47.3% | $150 / Sq Ft |
| 08/16/2019 08/16/19 | Sold | $285,000 | -0.7% | $102 / Sq Ft |
| 07/04/2019 07/04/19 | Price Changed | $287,000 | -0.7% | $103 / Sq Ft |
| 06/12/2019 06/12/19 | Price Changed | $289,000 | -1.7% | $103 / Sq Ft |
| 05/22/2019 05/22/19 | For Sale | $294,000 | -- | $105 / Sq Ft |
Tax History
| Year | Tax Paid | Tax Assessment Tax Assessment Total Assessment is a certain percentage of the fair market value that is determined by local assessors to be the total taxable value of land and additions on the property. | Land | Improvement |
|---|---|---|---|---|
| 2024 | $3,042 | $15,920 | $1,520 | $14,400 |
| 2023 | $3,042 | $10,740 | $1,520 | $9,220 |
| 2022 | $2,066 | $10,740 | $1,520 | $9,220 |
| 2021 | $2,067 | $10,740 | $1,520 | $9,220 |
| 2020 | $2,177 | $10,740 | $1,520 | $9,220 |
| 2019 | $1,912 | $9,290 | $1,200 | $8,090 |
| 2018 | $1,776 | $9,290 | $1,200 | $8,090 |
| 2017 | $1,776 | $9,290 | $1,200 | $8,090 |
| 2016 | $1,708 | $232,370 | $30,000 | $202,370 |
| 2015 | $1,708 | $232,370 | $30,000 | $202,370 |
| 2014 | $1,475 | $203,000 | $33,000 | $170,000 |
Source: Greater Greenville Association of REALTORS®
MLS Number: 1392984
APN: 0323.02-01-111.00
- 22 Daybreak Place
- 157 Heritage Point Dr
- 818 S Almond Dr
- 222 Raleighwood Ln
- 713 N Almond Dr
- 408 S Almond Dr
- 304 S Almond Dr
- 304 Chancellors Park Ct
- 407 Aster Dr
- 101 Foundation Way
- 113 Foundation Way
- 110 Woodcross Dr
- 206 W Fernwood Rd
- 110 Strongridge Trail
- 102 Gressette Place
- 4 Gressette Place
- 2 Gressette Place
- 106 Gressette Place
- 6 Gressette Place
- 202 Encampment Blvd
