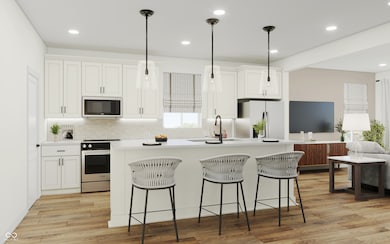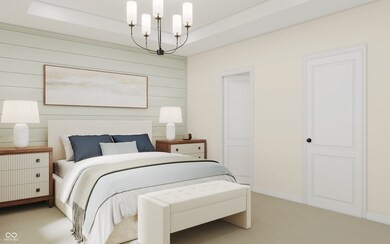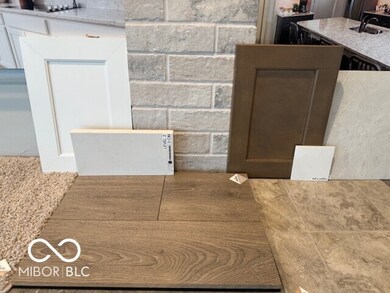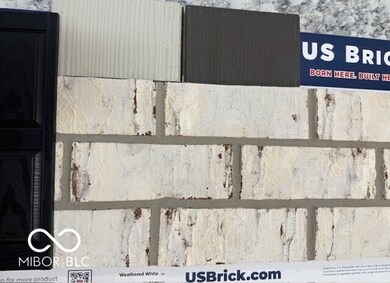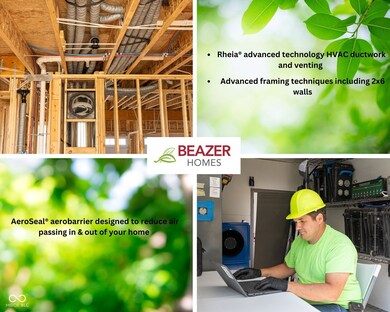277 Onset Way Westfield, IN 46074
Estimated payment $2,854/month
Total Views
217
3
Beds
2.5
Baths
2,056
Sq Ft
$209
Price per Sq Ft
Highlights
- Pond View
- Home Energy Rating Service (HERS) Rated Property
- 2 Car Attached Garage
- Westfield Intermediate School Rated A
- Farmhouse Style Home
- Eat-In Kitchen
About This Home
Discover effortless, low-maintenance living in this 3BR, 2.5BA, 2-story home with Hardie Plank exterior and main-floor primary suite. Enjoy an open layout with a modern kitchen featuring a large island, quartz countertops, tile backsplash, and white cabinets. Relax on the spacious patio overlooking a pond. The upstairs loft offers flexible living space. This is an ENERGY STAR Certified, Net Zero Energy Home-save on utilities! Lawn care & snow removal included with low monthly fee. Builder is offering $5k toward Closing Cost w/Choice Lender. See New Home Counselor for details.
Home Details
Home Type
- Single Family
Year Built
- Built in 2025
Lot Details
- 6,412 Sq Ft Lot
HOA Fees
- $175 Monthly HOA Fees
Parking
- 2 Car Attached Garage
Home Design
- Farmhouse Style Home
- Brick Exterior Construction
- Slab Foundation
- Poured Concrete
- Cement Siding
- Low Volatile Organic Compounds (VOC) Products or Finishes
Interior Spaces
- 2-Story Property
- Woodwork
- Entrance Foyer
- Combination Kitchen and Dining Room
- Pond Views
- Attic Access Panel
- Smart Thermostat
Kitchen
- Eat-In Kitchen
- Gas Oven
- Gas Cooktop
- Microwave
- Dishwasher
- ENERGY STAR Qualified Appliances
- Disposal
Flooring
- Carpet
- Laminate
Bedrooms and Bathrooms
- 3 Bedrooms
- Walk-In Closet
Eco-Friendly Details
- Home Energy Rating Service (HERS) Rated Property
- Energy-Efficient Windows
- Energy-Efficient HVAC
- Energy-Efficient Lighting
- Energy-Efficient Insulation
- Energy-Efficient Doors
- Watersense Fixture
Schools
- Monon Trail Elementary School
- Westfield Middle School
- Westfield Intermediate School
- Westfield High School
Utilities
- SEER Rated 16+ Air Conditioning Units
- Heat Pump System
- High-Efficiency Water Heater
Community Details
- Association fees include lawncare, maintenance, snow removal
- Association Phone (317) 429-0154
- Harbor At Grand Park Village Subdivision
- Property managed by Associated Asset
- The community has rules related to covenants, conditions, and restrictions
Listing and Financial Details
- Tax Lot 802
- Assessor Parcel Number 290535001016000015
Map
Create a Home Valuation Report for This Property
The Home Valuation Report is an in-depth analysis detailing your home's value as well as a comparison with similar homes in the area
Home Values in the Area
Average Home Value in this Area
Property History
| Date | Event | Price | List to Sale | Price per Sq Ft |
|---|---|---|---|---|
| 10/27/2025 10/27/25 | For Sale | $428,990 | -- | $209 / Sq Ft |
Source: MIBOR Broker Listing Cooperative®
Source: MIBOR Broker Listing Cooperative®
MLS Number: 22070365
Nearby Homes
- 309 Onset Way
- 261 Onset Way
- 268 Onset Way
- 18419 Boothbay Ct
- Tuscany Plan at Harbor at Grand Park Village
- The Nash Plan at Harbor at Grand Park Village
- Valencia Plan at Harbor at Grand Park Village
- Vienna Plan at Harbor at Grand Park Village
- Aurora Plan at Harbor at Grand Park Village
- 18452 Depoe Ln
- 18462 Depoe Ln
- 18475 Depoe Ln
- 18485 Depoe Ln
- Meridian Plan at Townes at Grand Park Village - Midtown Collection
- 18362 Depoe Ln
- 18322 Depoe Ln
- 406 Elite St
- 418 Elite St
- 410 Elite St
- 408 Elite St
- 18237 Tempo Blvd
- 18661 Moray St
- 18183 Wheeler Rd
- 835 Virginia Rose Ave
- 960 Charlestown Rd
- 657 Crispin Ln
- 18126 Pate Hollow Ct
- 1012 Parker Ln
- 1048 Bald Tree Dr
- 1067 Beck Way
- 404 E Pine Ridge Dr
- 18703 Mithoff Ln
- 489 E Quail Ridge Dr
- 464 E Quail Wood Ln
- 500 Bigleaf Maple Way
- 14567 Elsmere Ln
- 17046 Kirklin Dr
- 459 Vernon Place
- 467 Vernon Place
- 17995 Cunningham Dr

