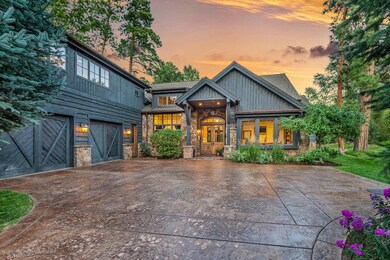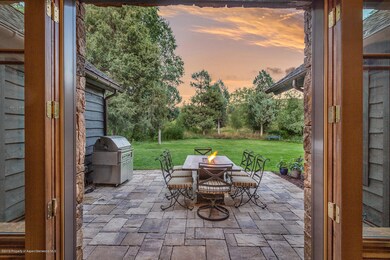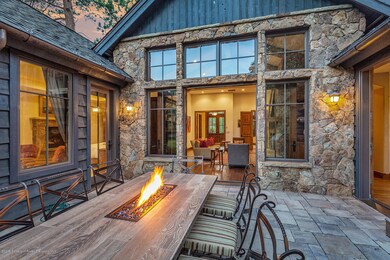
277 Ponderosa Pass Carbondale, CO 81623
Highlights
- Green Building
- Lake, Pond or Stream
- Hydromassage or Jetted Bathtub
- Ski Lockers
- Main Floor Primary Bedroom
- 2 Fireplaces
About This Home
As of May 2023Impeccably maintained and private Blue Creek Ranch home AND neighboring vacant lot. Built in 2005 and with all mechanical systems recently updated, new hardwood floors, and carpeting. This approx 4000 sq ft home has a very comfortable and roomy main floor primary suite, gourmet kitchen with great light and a large media room over the garage (4th bedroom). All bedrooms with en-suite baths and an oversized, heated two car garage large enough for all your bikes and gear. Tucked into the more private side of Blue Creek Ranch, there is no impact from neighbors out the back as it is located on BCR open space amongst towering bristlecone pine and juniper trees and conveniently located across from BCR's pond where paddle boarding, fishing and walks with your dog are just steps away.
Last Agent to Sell the Property
Douglas Elliman Real Estate-Hyman Ave Brokerage Phone: (970) 925-8810 License #FA40018732 Listed on: 04/18/2023

Home Details
Home Type
- Single Family
Est. Annual Taxes
- $9,216
Year Built
- Built in 2005
Lot Details
- 1.02 Acre Lot
- Interior Lot
- Gentle Sloping Lot
- Sprinkler System
- Landscaped with Trees
- Property is in excellent condition
- Property is zoned SF.RES.LAND
HOA Fees
- $780 Monthly HOA Fees
Parking
- 2 Car Garage
Home Design
- Brick or Stone Mason
- Slab Foundation
- Frame Construction
- Composition Roof
- Composition Shingle Roof
- Wood Siding
- Stone Siding
Interior Spaces
- 3,920 Sq Ft Home
- 2-Story Property
- 2 Fireplaces
- Window Treatments
- Home Security System
- Property Views
Kitchen
- Oven
- Stove
- Range
- Microwave
- Freezer
- Dishwasher
Bedrooms and Bathrooms
- 4 Bedrooms
- Primary Bedroom on Main
- Hydromassage or Jetted Bathtub
- Steam Shower
Laundry
- Laundry Room
- Dryer
- Washer
Outdoor Features
- Lake, Pond or Stream
- Patio
- Storage Shed
Utilities
- Central Air
- Radiant Heating System
- Hot Water Heating System
- Irrigation Well
- Well
- Water Softener
- Septic Tank
- Septic System
- Cable TV Available
Additional Features
- Handicap Accessible
- Green Building
Listing and Financial Details
- Assessor Parcel Number 239131120017
Community Details
Overview
- Association fees include contingency fund, management, insurance, water, trash, snow removal, sewer, ground maintenance
- Blue Creek Subdivision
- On-Site Maintenance
Recreation
- Ski Lockers
- Snow Removal
Security
- Resident Manager or Management On Site
Ownership History
Purchase Details
Home Financials for this Owner
Home Financials are based on the most recent Mortgage that was taken out on this home.Purchase Details
Home Financials for this Owner
Home Financials are based on the most recent Mortgage that was taken out on this home.Purchase Details
Home Financials for this Owner
Home Financials are based on the most recent Mortgage that was taken out on this home.Purchase Details
Similar Homes in Carbondale, CO
Home Values in the Area
Average Home Value in this Area
Purchase History
| Date | Type | Sale Price | Title Company |
|---|---|---|---|
| Special Warranty Deed | $3,250,000 | Land Title | |
| Warranty Deed | $950,000 | Land Title Guarantee Company | |
| Warranty Deed | $1,550,000 | Land Title Guarantee Company | |
| Warranty Deed | $225,000 | Stewart Title Of Glenwood Sp |
Mortgage History
| Date | Status | Loan Amount | Loan Type |
|---|---|---|---|
| Open | $350,000 | New Conventional | |
| Closed | $500,000 | Seller Take Back | |
| Previous Owner | $775,000 | Adjustable Rate Mortgage/ARM | |
| Previous Owner | $700,000 | Purchase Money Mortgage |
Property History
| Date | Event | Price | Change | Sq Ft Price |
|---|---|---|---|---|
| 05/30/2023 05/30/23 | Sold | $3,250,000 | -5.8% | $829 / Sq Ft |
| 04/18/2023 04/18/23 | For Sale | $3,450,000 | +263.2% | $880 / Sq Ft |
| 11/13/2012 11/13/12 | Sold | $950,000 | -13.6% | $242 / Sq Ft |
| 10/20/2012 10/20/12 | Pending | -- | -- | -- |
| 09/12/2012 09/12/12 | For Sale | $1,100,000 | -- | $281 / Sq Ft |
Tax History Compared to Growth
Tax History
| Year | Tax Paid | Tax Assessment Tax Assessment Total Assessment is a certain percentage of the fair market value that is determined by local assessors to be the total taxable value of land and additions on the property. | Land | Improvement |
|---|---|---|---|---|
| 2024 | -- | $166,280 | $36,050 | $130,230 |
| 2023 | $12,058 | $166,280 | $36,050 | $130,230 |
| 2022 | $7,808 | $96,360 | $17,380 | $78,980 |
| 2021 | $7,908 | $99,130 | $17,880 | $81,250 |
| 2020 | $6,983 | $92,450 | $16,800 | $75,650 |
| 2019 | $7,046 | $92,450 | $16,800 | $75,650 |
| 2018 | $6,254 | $82,700 | $15,840 | $66,860 |
| 2017 | $5,978 | $82,700 | $15,840 | $66,860 |
| 2016 | $6,402 | $86,900 | $17,510 | $69,390 |
| 2015 | $6,496 | $86,900 | $17,510 | $69,390 |
| 2014 | -- | $63,160 | $15,920 | $47,240 |
Agents Affiliated with this Home
-
Michael Latousek

Seller's Agent in 2023
Michael Latousek
Douglas Elliman Real Estate-Hyman Ave
(970) 925-8821
53 Total Sales
-
James Cardamone
J
Buyer's Agent in 2023
James Cardamone
Coldwell Banker Mason Morse-Aspen
(970) 948-2832
76 Total Sales
-
Nancy Emerson

Seller's Agent in 2012
Nancy Emerson
Coldwell Banker Mason Morse-Carbondale
(970) 366-1194
137 Total Sales
Map
Source: Aspen Glenwood MLS
MLS Number: 178881
APN: R009743
- 11 Pinon Ln
- 236 Bristlecone Dr
- 2701 County Road 100
- 123 Corral Dr
- 33 St Finnbar Farm Rd
- 16510 Highway 82 Unit Parcel B
- 222 Crest Point Dr
- 3659 County Road 100
- 799 Skipper Dr
- 14913 Highway 82 Unit 105
- 14913 Highway 82 Unit 275
- 313 Cerise Ranch Rd
- 422 County Road 162
- 797 Skipper Dr
- 604 Larkspur Dr
- 500 Whitecloud Rd
- 488 Skipper Dr
- 564 Larkspur Dr
- 5349 Co Rd 100
- 165 Dakota Meadows Dr






