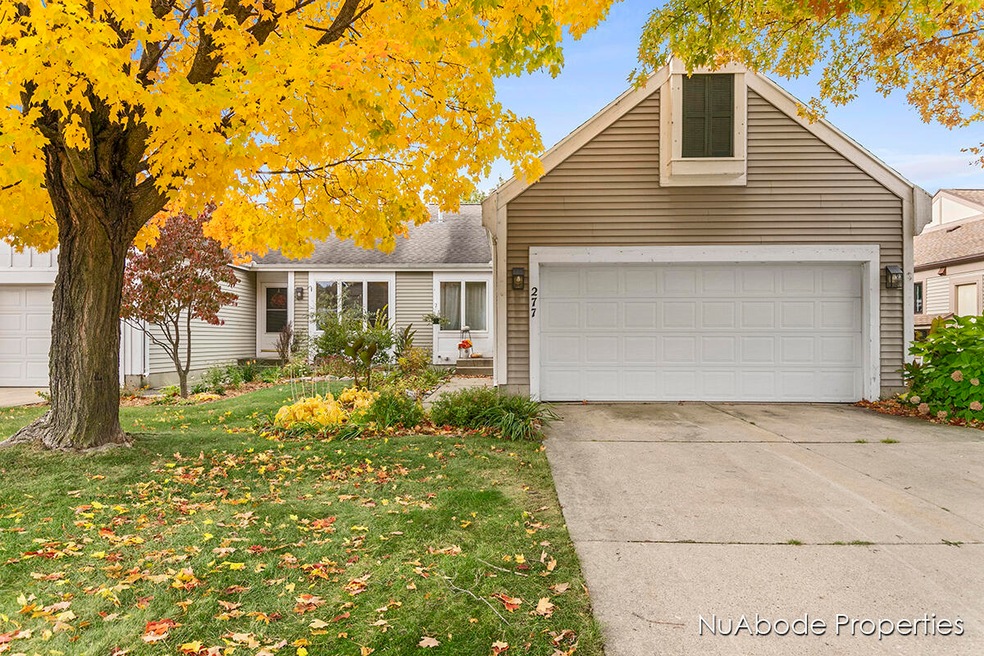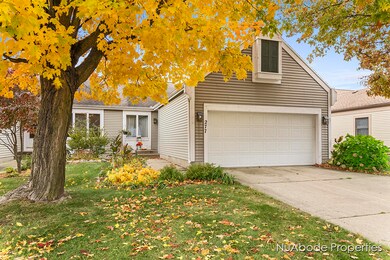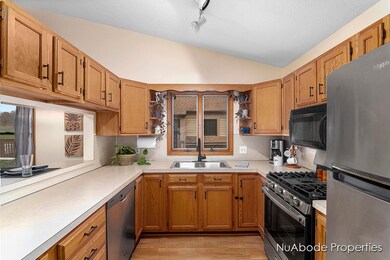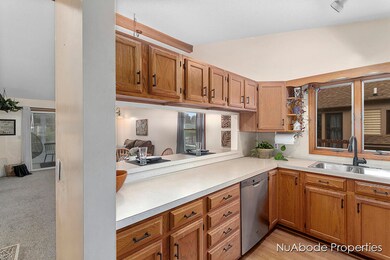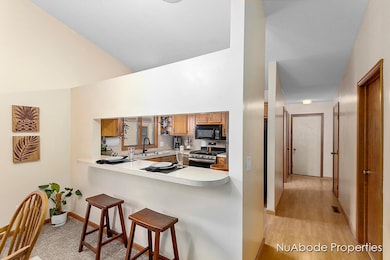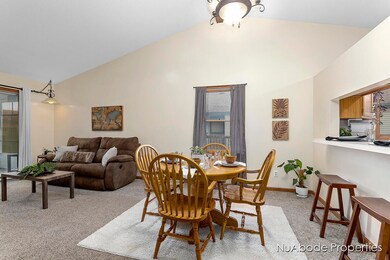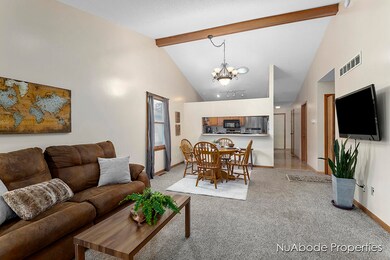
277 Rolling Greene Dr NW Unit 8 Grand Rapids, MI 49534
Highlights
- Sun or Florida Room
- Cul-De-Sac
- Eat-In Kitchen
- Central Elementary School Rated A
- 2 Car Attached Garage
- Living Room
About This Home
As of December 2022Welcome HOME to this neighborhood in the award winning Grandville School District!!
What a fantastic opportunity to own 1 of the 4 units in this association that has a private 2 stall garage! In addition to having your own 2 stall garage, you can enjoy being a sought after end unit! No neighbors on one side to ensure quieter living. This association is located on a quiet cul-de-sac right in the heart of Standale with many shops & amenities nearby! Need a quick commute to work? This location puts you at a happy medium between downtown Grand Rapids & all of the Lakeshore communities! If you enjoy the outdoors then you'll love having the Frederick Meijer Trail right in your backyard. This trail is easy to hop on & connects to Millenium & Kent Trails. This seller has lovingly maintained this property & put in updates where you'd want to see them! Updates include new furnace, A/C by Schaafsma & kitchen appliances in 2019. The basement comes fully plumbed for a second full bathroom to be put in. The basement currently holds a finished office space with potential to add a second living room, bathroom, bedroom & still have room for storage. One of the favorite features of this place is the peaceful sun-room overlooking the backyard. This property is truly a hidden gem awaiting it's next owner! Possession can be given at closing. Call today to schedule a private showing!
Last Agent to Sell the Property
616 Realty LLC License #6506048186 Listed on: 10/20/2022

Property Details
Home Type
- Condominium
Est. Annual Taxes
- $2,256
Year Built
- Built in 1988
Lot Details
- Property fronts a private road
- Cul-De-Sac
- Sprinkler System
HOA Fees
- $375 Monthly HOA Fees
Parking
- 2 Car Attached Garage
Home Design
- Composition Roof
- Vinyl Siding
Interior Spaces
- 1,084 Sq Ft Home
- 1-Story Property
- Living Room
- Dining Area
- Sun or Florida Room
- Basement Fills Entire Space Under The House
Kitchen
- Eat-In Kitchen
- Oven
- Range
- Dishwasher
- Snack Bar or Counter
Bedrooms and Bathrooms
- 2 Main Level Bedrooms
Laundry
- Laundry on main level
- Dryer
- Washer
Utilities
- Forced Air Heating and Cooling System
- Heating System Uses Natural Gas
- Natural Gas Water Heater
Community Details
Overview
- Association fees include water, trash, snow removal, lawn/yard care
- Association Phone (616) 594-0797
- Rolling Greene Condos
- Rolling Greene Condominiums Subdivision
Pet Policy
- Pets Allowed
Ownership History
Purchase Details
Home Financials for this Owner
Home Financials are based on the most recent Mortgage that was taken out on this home.Purchase Details
Home Financials for this Owner
Home Financials are based on the most recent Mortgage that was taken out on this home.Purchase Details
Purchase Details
Home Financials for this Owner
Home Financials are based on the most recent Mortgage that was taken out on this home.Purchase Details
Purchase Details
Purchase Details
Home Financials for this Owner
Home Financials are based on the most recent Mortgage that was taken out on this home.Purchase Details
Similar Homes in Grand Rapids, MI
Home Values in the Area
Average Home Value in this Area
Purchase History
| Date | Type | Sale Price | Title Company |
|---|---|---|---|
| Warranty Deed | $200,000 | -- | |
| Warranty Deed | $160,000 | Bell Ttl Agcy Of Grand Rapid | |
| Interfamily Deed Transfer | -- | None Available | |
| Deed | -- | None Available | |
| Deed | -- | None Available | |
| Warranty Deed | $132,000 | -- | |
| Warranty Deed | $117,900 | -- | |
| Warranty Deed | $95,000 | -- |
Mortgage History
| Date | Status | Loan Amount | Loan Type |
|---|---|---|---|
| Open | $176,250 | New Conventional | |
| Previous Owner | $128,000 | New Conventional | |
| Previous Owner | $94,320 | Purchase Money Mortgage | |
| Previous Owner | $105,000 | Credit Line Revolving | |
| Previous Owner | $86,800 | Credit Line Revolving |
Property History
| Date | Event | Price | Change | Sq Ft Price |
|---|---|---|---|---|
| 12/19/2022 12/19/22 | Sold | $200,000 | -4.7% | $185 / Sq Ft |
| 12/04/2022 12/04/22 | Pending | -- | -- | -- |
| 11/04/2022 11/04/22 | Price Changed | $209,900 | -4.5% | $194 / Sq Ft |
| 10/20/2022 10/20/22 | For Sale | $219,900 | +37.4% | $203 / Sq Ft |
| 06/20/2019 06/20/19 | Sold | $160,000 | 0.0% | $155 / Sq Ft |
| 05/18/2019 05/18/19 | Pending | -- | -- | -- |
| 05/15/2019 05/15/19 | For Sale | $160,000 | +17.6% | $155 / Sq Ft |
| 11/17/2017 11/17/17 | Sold | $136,000 | +4.6% | $132 / Sq Ft |
| 11/11/2017 11/11/17 | Pending | -- | -- | -- |
| 11/09/2017 11/09/17 | For Sale | $130,000 | -- | $126 / Sq Ft |
Tax History Compared to Growth
Tax History
| Year | Tax Paid | Tax Assessment Tax Assessment Total Assessment is a certain percentage of the fair market value that is determined by local assessors to be the total taxable value of land and additions on the property. | Land | Improvement |
|---|---|---|---|---|
| 2025 | $2,496 | $112,500 | $0 | $0 |
| 2024 | $2,496 | $101,400 | $0 | $0 |
| 2023 | $2,386 | $89,400 | $0 | $0 |
| 2022 | $2,191 | $79,800 | $0 | $0 |
| 2021 | $2,136 | $76,300 | $0 | $0 |
| 2020 | $1,889 | $69,900 | $0 | $0 |
| 2019 | $1,669 | $62,700 | $0 | $0 |
| 2018 | $1,669 | $58,200 | $0 | $0 |
| 2017 | $1,237 | $54,100 | $0 | $0 |
| 2016 | $1,188 | $51,300 | $0 | $0 |
| 2015 | $1,166 | $51,300 | $0 | $0 |
| 2013 | -- | $41,600 | $0 | $0 |
Agents Affiliated with this Home
-
Caitlyn Wisniewski

Seller's Agent in 2022
Caitlyn Wisniewski
616 Realty LLC
(616) 826-5134
2 in this area
359 Total Sales
-
James Heglund

Buyer's Agent in 2022
James Heglund
JH Realty Partners
(616) 942-7055
1 in this area
29 Total Sales
-
J
Seller's Agent in 2019
Jeffrey Krantz
Keller Williams Realty Rivertown
-
Brian Smallegan
B
Buyer's Agent in 2019
Brian Smallegan
New World Properties LLC
(616) 531-9347
-
Shelly Deyoung

Seller's Agent in 2017
Shelly Deyoung
Gatehouse Real Estate LLC
(616) 799-0232
140 Total Sales
Map
Source: Southwestern Michigan Association of REALTORS®
MLS Number: 22044878
APN: 41-13-29-128-008
- 291 Rolling Greene Dr NW Unit 9
- 271 Rolling Greene Dr NW Unit 5
- 3535 Lake Michigan Dr NW
- 561 Waterford Village Dr
- 3764 Ambrosia Dr SW Unit 27
- 3772 Ambrosia Dr SW Unit 25
- 621 Waterford Village Dr
- 3683 Jason Ridge Ln SW Unit 14
- 695 Waterford Village Dr
- 430 Saint Clair Ave NW
- 464 Saint Clair Ave NW
- 709 Cashew Ct NW
- 4124 Cummings Ct NW
- 704 Pecan Ct NW
- 647 Maynard Ave NW
- 3897 O'Brien Rd SW
- 300 Hartford Ave SW
- 4031 O Brien Rd SW
- 384 Cummings Ave SW
- 535 Clayton Ave NW
