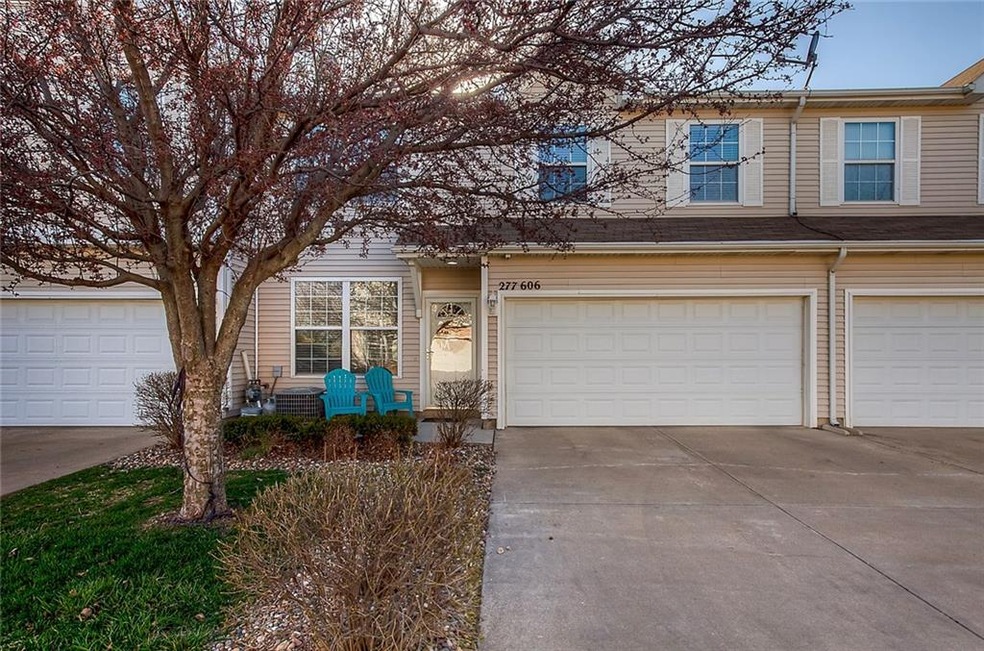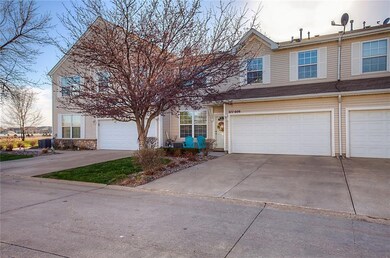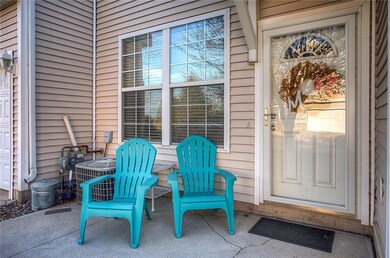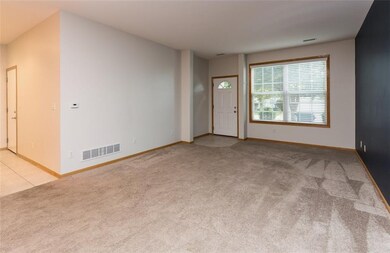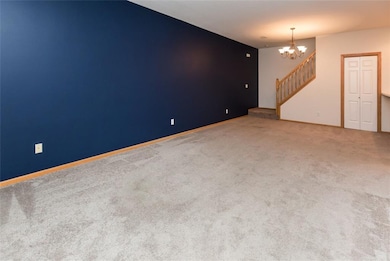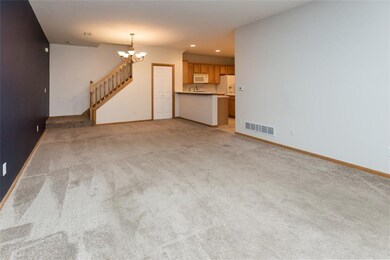
277 S 79th St Unit 606 West Des Moines, IA 50266
Highlights
- Recreation Facilities
- Eat-In Kitchen
- Family Room
- Woodland Hills Elementary Rated A-
- Forced Air Heating and Cooling System
- Dining Area
About This Home
As of August 2018Fabulous two-story West Des Moines townhome with 2 bedrooms & 2.5 baths on a quiet street close to Jordan Creek Town Center. Open concept plan boasts large kitchen including a center island and tile floors, lots of cupboard and counter space, bar height seating opens to dining area and living space. A half bath finishes off the main level. Walk upstairs to find a bonus loft area that is perfect for an office, playroom or second living space. Also featured upstairs, a spacious master suite with a full bath and large walk-in closet and a generous-sized second bedroom with its own full bath. Convenient second-floor laundry and two car attached garage. Close to mall, groceries, restaurants, & freeway access. Pet friendly!
Townhouse Details
Home Type
- Townhome
Est. Annual Taxes
- $2,698
Year Built
- Built in 2002
HOA Fees
- $180 Monthly HOA Fees
Home Design
- Slab Foundation
- Asphalt Shingled Roof
- Vinyl Siding
Interior Spaces
- 1,632 Sq Ft Home
- 2-Story Property
- Family Room
- Dining Area
- Carpet
- Laundry on upper level
Kitchen
- Eat-In Kitchen
- Stove
- Microwave
- Dishwasher
Bedrooms and Bathrooms
- 2 Bedrooms
Parking
- 2 Car Attached Garage
- Driveway
Utilities
- Forced Air Heating and Cooling System
Listing and Financial Details
- Assessor Parcel Number 1614205046
Community Details
Overview
- Doerrfeld Prop Association, Phone Number (515) 278-4336
Recreation
- Recreation Facilities
- Snow Removal
Ownership History
Purchase Details
Home Financials for this Owner
Home Financials are based on the most recent Mortgage that was taken out on this home.Purchase Details
Home Financials for this Owner
Home Financials are based on the most recent Mortgage that was taken out on this home.Purchase Details
Home Financials for this Owner
Home Financials are based on the most recent Mortgage that was taken out on this home.Similar Homes in West Des Moines, IA
Home Values in the Area
Average Home Value in this Area
Purchase History
| Date | Type | Sale Price | Title Company |
|---|---|---|---|
| Quit Claim Deed | -- | None Available | |
| Warranty Deed | $160,000 | None Available | |
| Warranty Deed | $144,000 | None Available |
Mortgage History
| Date | Status | Loan Amount | Loan Type |
|---|---|---|---|
| Open | $700,000 | Commercial | |
| Previous Owner | $700,000 | Commercial | |
| Previous Owner | $113,960 | FHA | |
| Previous Owner | $144,000 | New Conventional |
Property History
| Date | Event | Price | Change | Sq Ft Price |
|---|---|---|---|---|
| 08/24/2018 08/24/18 | Sold | $160,000 | -8.6% | $98 / Sq Ft |
| 08/24/2018 08/24/18 | Pending | -- | -- | -- |
| 04/26/2018 04/26/18 | For Sale | $175,000 | +40.1% | $107 / Sq Ft |
| 11/09/2012 11/09/12 | Sold | $124,900 | -7.4% | $77 / Sq Ft |
| 11/06/2012 11/06/12 | Pending | -- | -- | -- |
| 04/11/2012 04/11/12 | For Sale | $134,900 | -- | $83 / Sq Ft |
Tax History Compared to Growth
Tax History
| Year | Tax Paid | Tax Assessment Tax Assessment Total Assessment is a certain percentage of the fair market value that is determined by local assessors to be the total taxable value of land and additions on the property. | Land | Improvement |
|---|---|---|---|---|
| 2023 | $3,208 | $198,560 | $25,000 | $173,560 |
| 2022 | $2,970 | $171,330 | $25,000 | $146,330 |
| 2021 | $2,970 | $160,500 | $21,000 | $139,500 |
| 2020 | $2,934 | $153,580 | $21,000 | $132,580 |
| 2019 | $2,908 | $153,580 | $21,000 | $132,580 |
| 2018 | $2,908 | $145,080 | $21,000 | $124,080 |
| 2017 | $2,698 | $145,080 | $21,000 | $124,080 |
| 2016 | $2,512 | $131,240 | $21,000 | $110,240 |
| 2015 | $2,436 | $125,120 | $0 | $0 |
| 2014 | $2,436 | $125,120 | $0 | $0 |
Agents Affiliated with this Home
-
Andrew DePhillips

Seller's Agent in 2018
Andrew DePhillips
RE/MAX
(515) 707-1026
72 in this area
489 Total Sales
-
Nathan Lyman

Seller Co-Listing Agent in 2018
Nathan Lyman
RE/MAX
(319) 231-9364
22 in this area
135 Total Sales
-
Rebecca Hansen

Buyer's Agent in 2018
Rebecca Hansen
LPT Realty, LLC
(515) 771-5865
8 in this area
103 Total Sales
-
Brett Fine

Seller's Agent in 2012
Brett Fine
RE/MAX
(515) 314-8673
29 in this area
168 Total Sales
-
Neil Timmins

Buyer's Agent in 2012
Neil Timmins
Space Simply
(515) 556-9674
7 in this area
44 Total Sales
Map
Source: Des Moines Area Association of REALTORS®
MLS Number: 559617
APN: 16-14-205-046
- 280 S 79th St Unit 1302
- 224 S 83rd St
- 10546 SW Wild Bergamot Dr
- 10534 SW Wild Bergamot Dr
- 180 Bridgewood Dr
- 185 80th St Unit 102
- 196 79th St
- 188 Bridgewood Dr
- 213 Bridgewood Dr
- 7748 Beechtree Ln
- 8305 Century Dr
- 8350 Ep True Pkwy Unit 4104
- 8350 Ep True Pkwy Unit 1203
- 8350 Ep True Pkwy Unit 1103
- 122 S 91st St
- 8610 Ep True Pkwy Unit 14002
- 8610 Ep True Pkwy Unit 2001
- 8610 Ep True Pkwy Unit 7006
- 8610 Ep True Pkwy Unit 13009
- 8610 Ep True Pkwy Unit 6008
