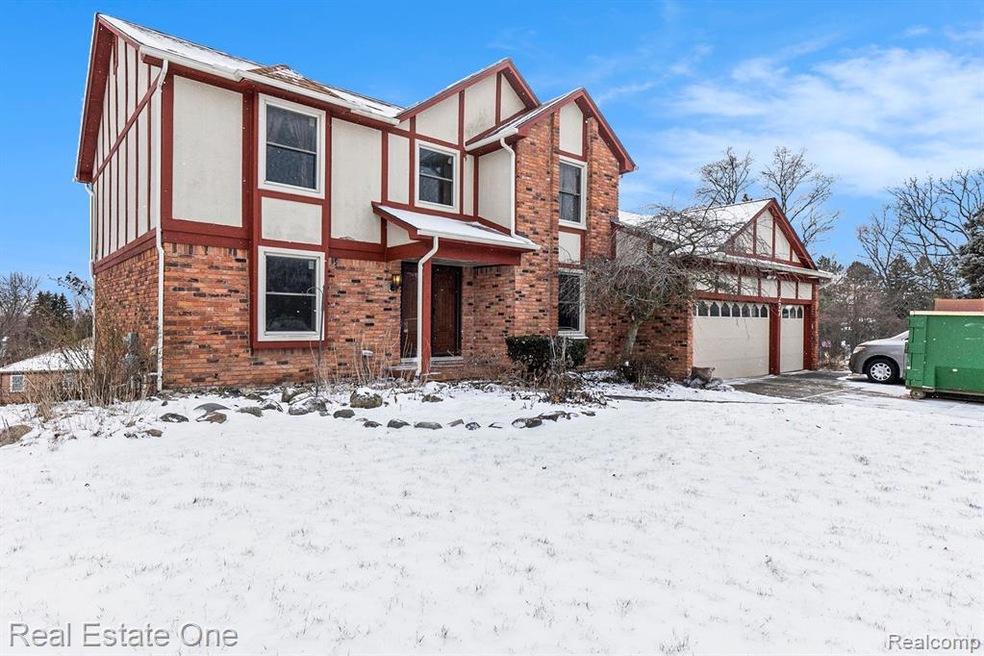
$514,900
- 3 Beds
- 3 Baths
- 1,630 Sq Ft
- 2789 Hillendale Dr
- Rochester Hills, MI
WOW! If you are looking for a TRULY TURNKEY HOME, then THIS IS THE ONE FOR YOU! Perched upon a BEAUTIFUL parcel, surrounded by magnificent mature REDWOOD trees, this difficult to find, FULLY RENOVATED ALL BRICK RANCH awaits you. From floor to ceiling, every square foot of this home has been updated! NO DETAIL OR EXPENSE WAS SPARED. From the moment you pull into the NEW CEMENT driveway, you
Julie Rea Real Estate One-Rochester
