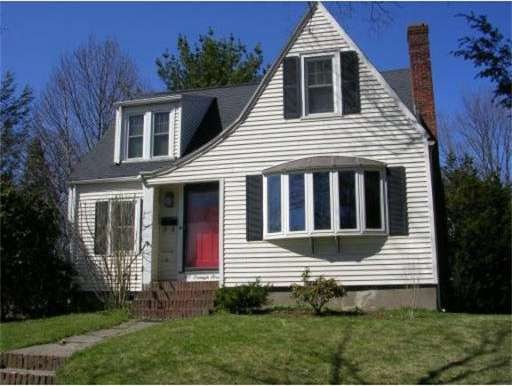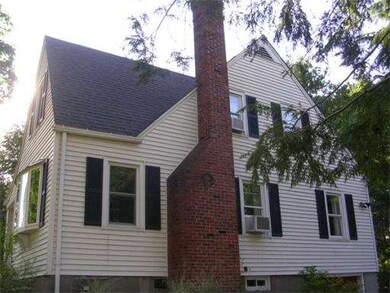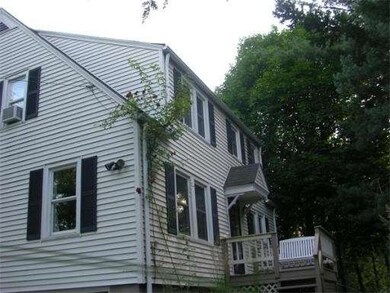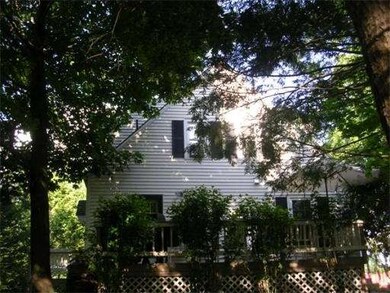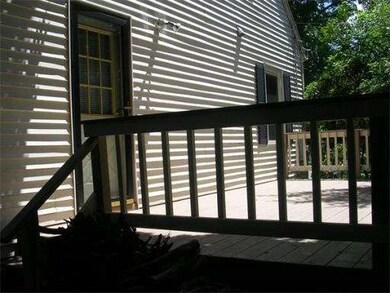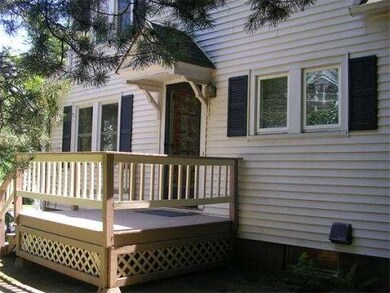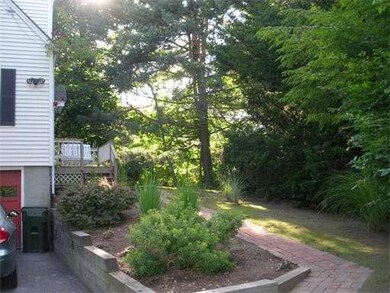
277 Triangle St Amherst, MA 01002
Amherst NeighborhoodAbout This Home
As of May 2012On the bus line, facing Kendrick Park. Easy access to schools, colleges and entertainment. Though at a busy intersection, the interior is worth a look: move-in condition! A home office is allowed with a special permit. New bath installed on the first floor. Additional bath on the second floor. Gleaming hardwood flooring on both floors. Replacement windows and economical gas heat. Nicely landscaped yard. Call agent about new improvements to roof, foundation in basement and chimney.
Last Agent to Sell the Property
Diane M. Kwolek
Delap Real Estate LLC License #449000018 Listed on: 06/27/2011
Home Details
Home Type
Single Family
Est. Annual Taxes
$81
Year Built
1920
Lot Details
0
Listing Details
- Lot Description: Corner, Paved Drive, Easements
- Special Features: None
- Property Sub Type: Detached
- Year Built: 1920
Interior Features
- Has Basement: Yes
- Fireplaces: 1
- Primary Bathroom: No
- Number of Rooms: 7
- Amenities: Public Transportation, Shopping, Laundromat, House of Worship, Private School, Public School, T-Station, University
- Electric: 110 Volts, Circuit Breakers, 100 Amps
- Energy: Insulated Windows, Storm Doors, Prog. Thermostat
- Flooring: Tile, Hardwood
- Insulation: Partial, Blown In
- Interior Amenities: Cable Available
- Basement: Full, Walk Out, Interior Access, Garage Access, Concrete Floor
- Bedroom 2: Second Floor
- Bedroom 3: Second Floor
- Bedroom 4: First Floor
- Bathroom #1: First Floor
- Bathroom #2: Second Floor
- Kitchen: First Floor
- Laundry Room: Basement
- Living Room: First Floor
- Master Bedroom: Second Floor
- Master Bedroom Description: Walk-in Closet, Hard Wood Floor
- Dining Room: First Floor
Exterior Features
- Frontage: 232
- Construction: Frame
- Exterior: Vinyl
- Exterior Features: Porch, Deck, Gutters, Screens
- Foundation: Concrete Block
Garage/Parking
- Garage Parking: Under, Garage Door Opener
- Garage Spaces: 1
- Parking: Off-Street, Paved Driveway
- Parking Spaces: 2
Utilities
- Heat Zones: 2
- Hot Water: Natural Gas, Tankless
- Water/Sewer: City/Town Water, City/Town Sewer
- Utility Connections: for Electric Range, for Electric Oven, for Electric Dryer, Washer Hookup
Condo/Co-op/Association
- HOA: No
Ownership History
Purchase Details
Home Financials for this Owner
Home Financials are based on the most recent Mortgage that was taken out on this home.Similar Homes in Amherst, MA
Home Values in the Area
Average Home Value in this Area
Purchase History
| Date | Type | Sale Price | Title Company |
|---|---|---|---|
| Not Resolvable | $290,000 | -- |
Mortgage History
| Date | Status | Loan Amount | Loan Type |
|---|---|---|---|
| Open | $246,500 | New Conventional | |
| Previous Owner | $55,000 | No Value Available | |
| Previous Owner | $45,000 | No Value Available | |
| Previous Owner | $30,000 | No Value Available | |
| Previous Owner | $50,000 | No Value Available | |
| Previous Owner | $40,000 | No Value Available |
Property History
| Date | Event | Price | Change | Sq Ft Price |
|---|---|---|---|---|
| 06/01/2019 06/01/19 | Rented | $3,000 | 0.0% | -- |
| 03/19/2019 03/19/19 | Under Contract | -- | -- | -- |
| 03/06/2019 03/06/19 | For Rent | $3,000 | 0.0% | -- |
| 05/31/2012 05/31/12 | Sold | $290,000 | -2.5% | $186 / Sq Ft |
| 04/16/2012 04/16/12 | Pending | -- | -- | -- |
| 04/10/2012 04/10/12 | For Sale | $297,500 | 0.0% | $190 / Sq Ft |
| 01/09/2012 01/09/12 | Pending | -- | -- | -- |
| 12/06/2011 12/06/11 | Price Changed | $297,500 | -0.8% | $190 / Sq Ft |
| 10/01/2011 10/01/11 | For Sale | $299,900 | 0.0% | $192 / Sq Ft |
| 09/19/2011 09/19/11 | Pending | -- | -- | -- |
| 08/03/2011 08/03/11 | Price Changed | $299,900 | -7.7% | $192 / Sq Ft |
| 06/27/2011 06/27/11 | For Sale | $324,900 | -- | $208 / Sq Ft |
Tax History Compared to Growth
Tax History
| Year | Tax Paid | Tax Assessment Tax Assessment Total Assessment is a certain percentage of the fair market value that is determined by local assessors to be the total taxable value of land and additions on the property. | Land | Improvement |
|---|---|---|---|---|
| 2025 | $81 | $453,600 | $193,400 | $260,200 |
| 2024 | $8,004 | $432,400 | $186,400 | $246,000 |
| 2023 | $7,668 | $381,500 | $169,500 | $212,000 |
| 2022 | $7,410 | $348,400 | $154,100 | $194,300 |
| 2021 | $7,043 | $322,800 | $142,700 | $180,100 |
| 2020 | $6,882 | $322,800 | $142,700 | $180,100 |
| 2019 | $6,690 | $306,900 | $142,700 | $164,200 |
| 2018 | $6,488 | $306,900 | $142,700 | $164,200 |
| 2017 | $6,165 | $282,400 | $135,900 | $146,500 |
| 2016 | $5,993 | $282,400 | $135,900 | $146,500 |
| 2015 | $5,800 | $282,400 | $135,900 | $146,500 |
Agents Affiliated with this Home
-
Mary Devlin

Seller's Agent in 2019
Mary Devlin
Insight Realty Group, Inc.
(781) 405-0932
20 Total Sales
-
D
Seller's Agent in 2012
Diane M. Kwolek
Delap Real Estate LLC
Map
Source: MLS Property Information Network (MLS PIN)
MLS Number: 71254303
APN: AMHE-000011C-000000-000252
- 18 N Prospect St
- 55 Gray St
- 60 Red Gate Ln
- 0 Red Gate Ln Unit 73348273
- 24 S Sunset Ave
- 313 Amity St
- 5 Amity Place
- 123 Maplewood Cir
- 305 Strong St
- 24 Moorland St
- 39 Valley Ln
- 185 Cherry Ln
- 24 Greenleaves Dr Unit 411
- 24 Greenleaves Dr Unit 436
- 26 Greenleaves Dr Unit 620
- 110 Grantwood Dr
- Lot A Kingman Rd
- 958 E Pleasant St
- 121 Huntington Rd
- 62 Justice Dr
