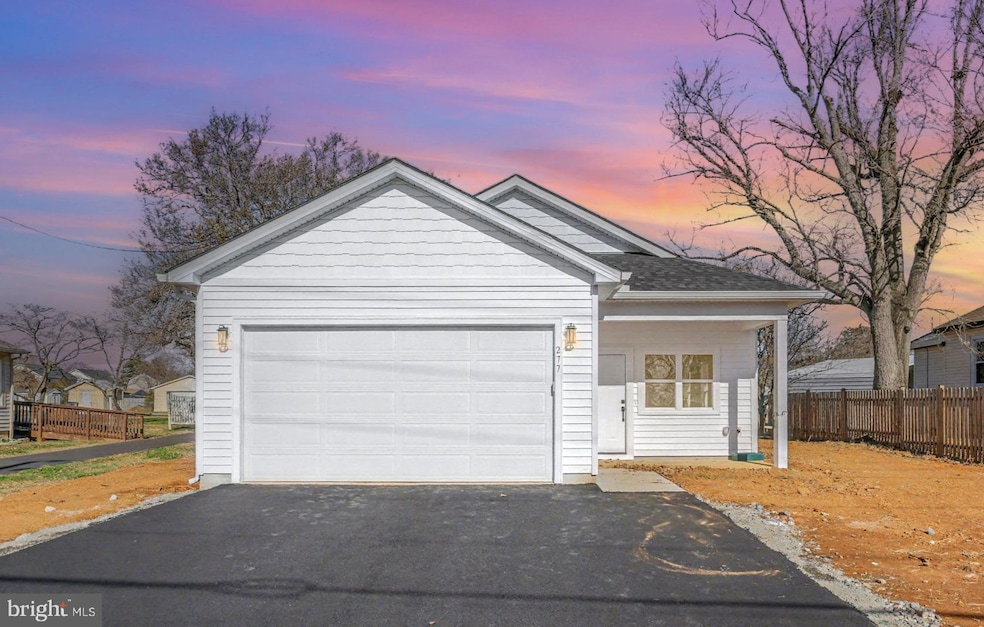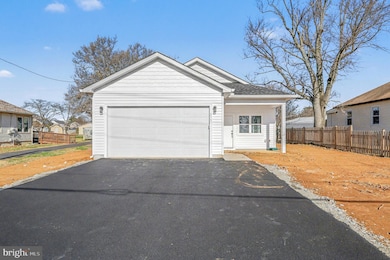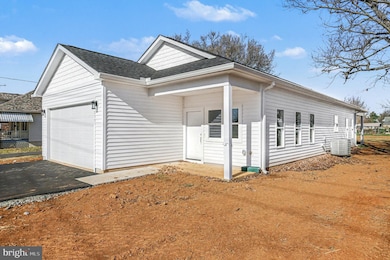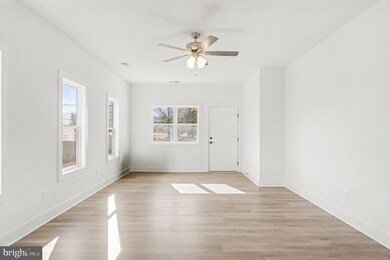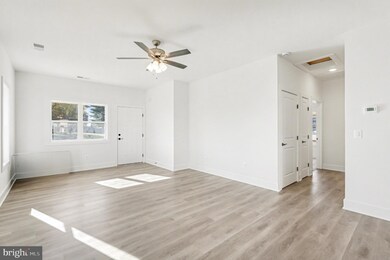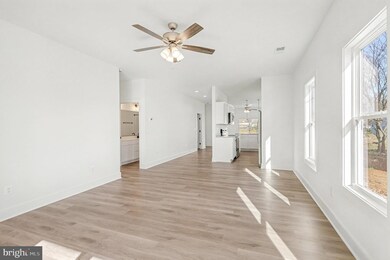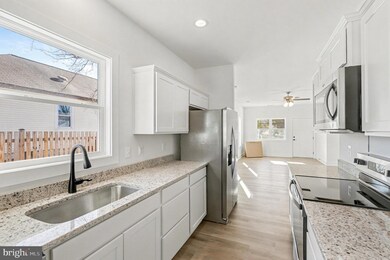277 White Oak Rd Fredericksburg, VA 22405
Highland Home NeighborhoodEstimated payment $2,657/month
Highlights
- New Construction
- Wood Flooring
- 1 Car Attached Garage
- Rambler Architecture
- No HOA
- Ceiling height of 9 feet or more
About This Home
New construction ready to go! One level-living located on flat open lot in convenient Stafford location. This 3 bedroom 2 bath 1,600+ fin. sqft. home boasts hardwood floors, granite countertops and stainless steel appliances. Primary bedroom with walk-in closet. Expansive rear yard great for family entertainment. Still time to pick out your colors with a range of samples to choose from. All this and just mins. to I95, VRE & shopping!
Listing Agent
(540) 424-2141 wade.caple@longandfoster.com Long & Foster Real Estate, Inc. License #0225070987 Listed on: 11/25/2025

Home Details
Home Type
- Single Family
Est. Annual Taxes
- $843
Year Built
- Built in 2025 | New Construction
Lot Details
- Level Lot
- Cleared Lot
- Property is in excellent condition
- Property is zoned R1
Parking
- 1 Car Attached Garage
- Front Facing Garage
- Driveway
Home Design
- Rambler Architecture
- Slab Foundation
- Architectural Shingle Roof
- Vinyl Siding
Interior Spaces
- 1,632 Sq Ft Home
- Property has 1 Level
- Ceiling height of 9 feet or more
- Wood Flooring
Bedrooms and Bathrooms
- 3 Main Level Bedrooms
- 2 Full Bathrooms
Utilities
- Heat Pump System
- Electric Water Heater
- Sewer Not Available
Community Details
- No Home Owners Association
- Built by Corelot Homes
- Brookfield Subdivision
Listing and Financial Details
- Tax Lot 46
- Assessor Parcel Number 54D 3 3 46
Map
Home Values in the Area
Average Home Value in this Area
Property History
| Date | Event | Price | List to Sale | Price per Sq Ft |
|---|---|---|---|---|
| 11/25/2025 11/25/25 | For Sale | $489,900 | -- | $300 / Sq Ft |
Source: Bright MLS
MLS Number: VAST2044418
- 300 Phillips St
- 2 Julie Ln
- 918 Northside Dr
- 1708 Sherwood Dr
- 1703 Sherwood Dr
- 11 N Pointe Dr
- 2011 Sierra Dr
- 16 S Pointe Ln
- 50 Hamlin Dr
- 1701 Rogers St
- 7 Dinwiddie Ct
- 611 Edwards Dr
- 176 Little Whim Rd
- 2123 Matthew Ln
- 33 Brookstone Dr
- 173 Little Whim Rd
- 205 Camwood Ct
- 213 Camwood Ct
- 217 Camwood Ct
- 201 Camwood Ct
- 106 Regina Ln
- 609 Kensington Dr
- 505 Clint Ln
- 104 Hamlin Dr
- 19 Pebble Place
- 8 Mintwood Dr
- 506 Ben Neuis Place
- 215 Brooke Rd
- 102 Hanover St Unit 402
- 102 Hanover St Unit 203
- 102 Hanover St Unit 407
- 723 Caroline St Unit 1
- 723 Caroline St Unit 2
- 27 Townes Place
- 1302 Sophia St
- 1117 Caroline St Unit E
- 200 Hanover St Unit 2C
- 604 Caroline St Unit 1
- 1122 Caroline St Unit 4
- 12 Lafayette Station Unit 2
