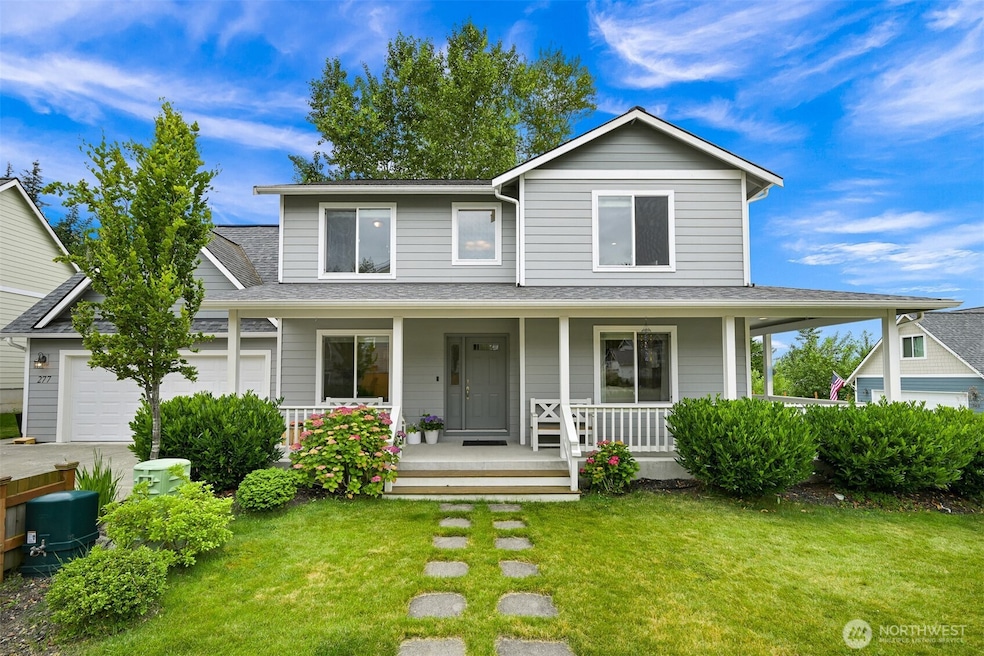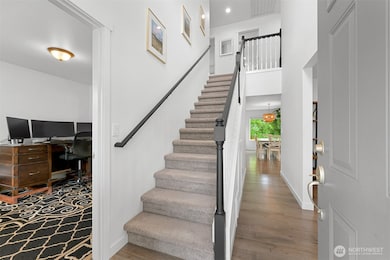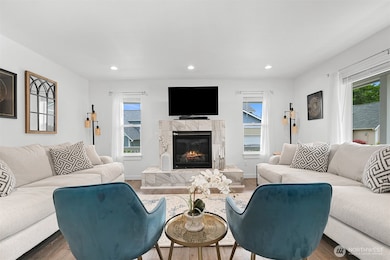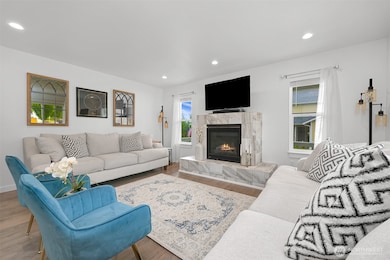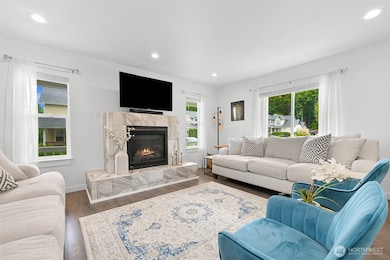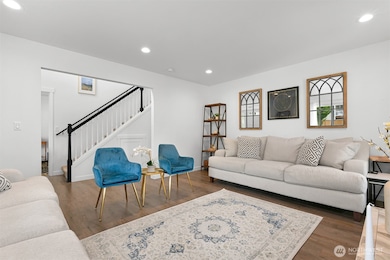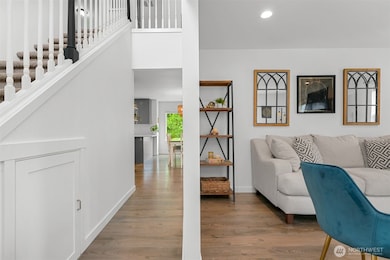
$664,990
- 3 Beds
- 2 Baths
- 2,236 Sq Ft
- 8216 Snohomish Rd
- Blaine, WA
Fully remodeled 1 story home in Birch Bay Village. Community features 24 HR security, golf course, marina, clubhouse, pickle ball and tennis courts. This home is almost brand new. New cabinets, slab quartz counters, new stainless steel appliances, new hard surface flooring throughout the entire home (no carpet), new driveway, new deck. Freshly painted inside and out. Great floor plan with a big
Matthew Johnson John L. Scott Everett
