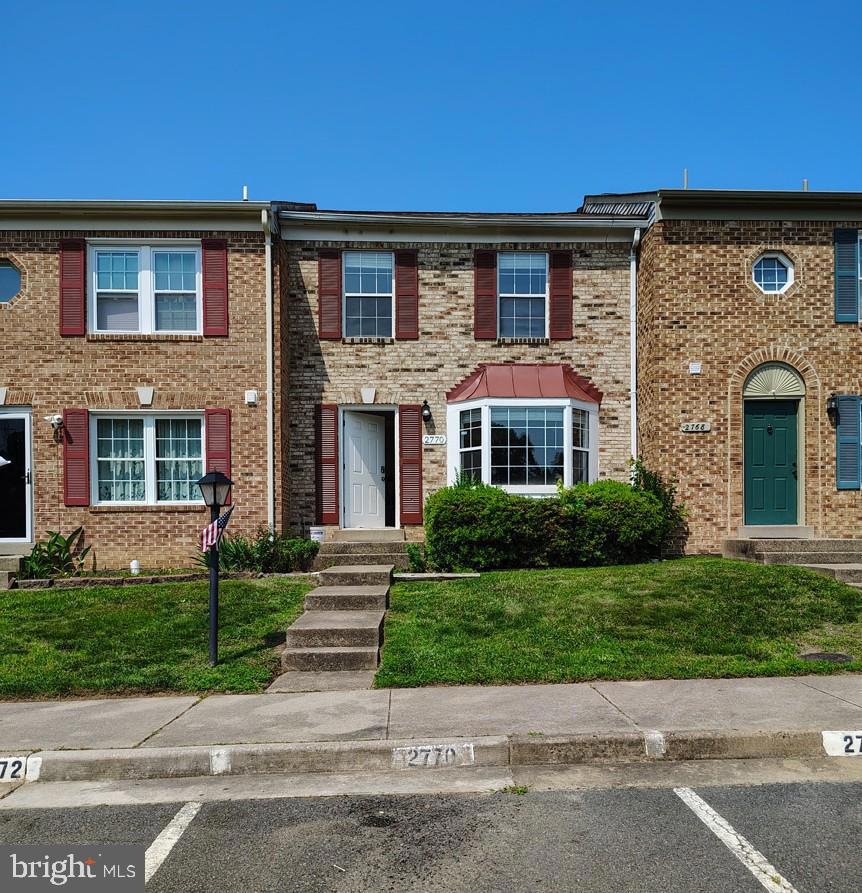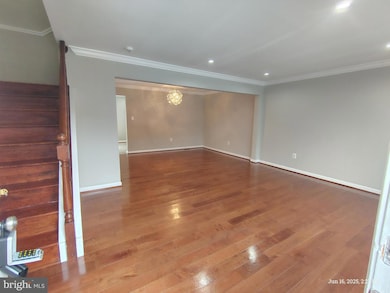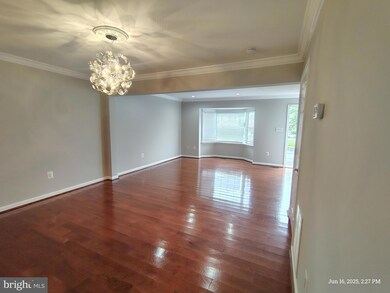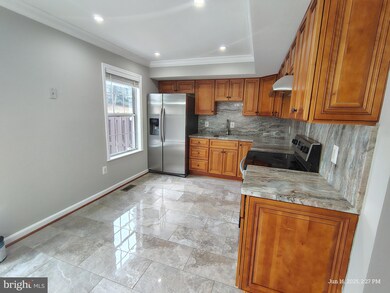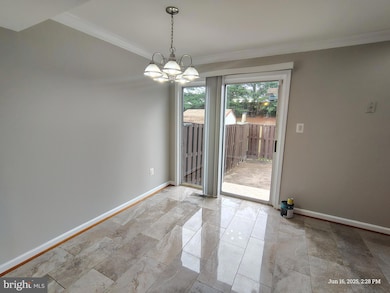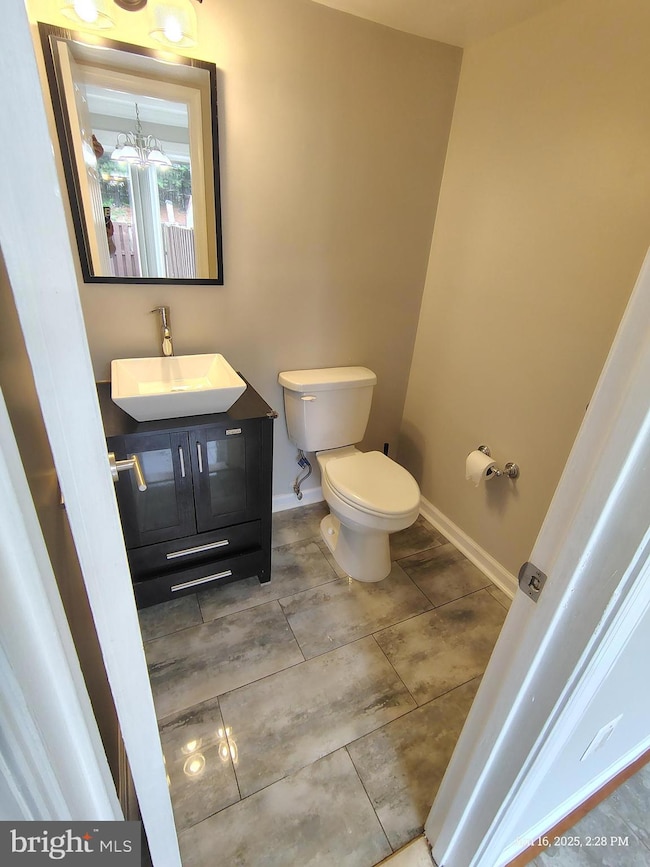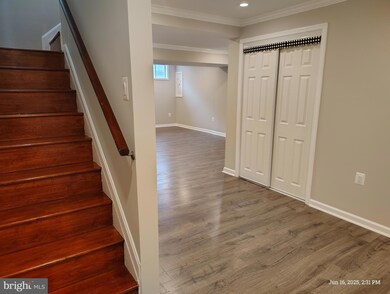2770 Bixby Rd Woodbridge, VA 22193
Birchdale NeighborhoodHighlights
- Colonial Architecture
- Attic
- Upgraded Countertops
- Wood Flooring
- No HOA
- En-Suite Primary Bedroom
About This Home
Welcome to this spacious and well-maintained 3-level townhouse featuring 3 bedrooms and 3.5 bathrooms. The main level offers an open-concept living and dining area, an updated kitchen, and a convenient powder room. Upstairs, you'll find three bedrooms, including a primary suite with a private bath, along with a second full bathroom. The fully finished basement includes an additional full bath and versatile living space, perfect for a rec room, office, or guest area. Located directly across from Potomac Mills Mall and within walking distance to shopping, grocery stores, and restaurants, this home also offers easy access to I-95, commuter lots, parks, and other local conveniences. Two assigned parking spaces. Rental requirements include a minimum credit score of 640, a rent-to-income ratio of at 30% (or a household income of $90,000/year), and no history of evictions or negative rental records. Tenants are responsible for all utilities (Electric–Dominion, Water–PWCSA, Gas–Washington Gas) and lawn care. Schedule your private tour today with your real estate agent!
Townhouse Details
Home Type
- Townhome
Est. Annual Taxes
- $3,758
Year Built
- Built in 1987
Lot Details
- 1,598 Sq Ft Lot
Home Design
- Colonial Architecture
- Brick Exterior Construction
- Aluminum Siding
- Concrete Perimeter Foundation
Interior Spaces
- Property has 3 Levels
- Ceiling Fan
- Combination Kitchen and Dining Room
- Wood Flooring
- Attic Fan
- Dryer
- Finished Basement
Kitchen
- Cooktop
- ENERGY STAR Qualified Refrigerator
- Dishwasher
- Upgraded Countertops
- Disposal
Bedrooms and Bathrooms
- 3 Bedrooms
- En-Suite Primary Bedroom
- En-Suite Bathroom
Utilities
- Central Air
- Heat Pump System
- Electric Water Heater
- Public Septic
Listing and Financial Details
- Residential Lease
- Security Deposit $2,800
- Tenant pays for all utilities
- The owner pays for association fees
- 12-Month Min and 24-Month Max Lease Term
- Available 6/15/25
- $60 Application Fee
- $50 Repair Deductible
- Assessor Parcel Number 8291-57-1374
Community Details
Overview
- No Home Owners Association
- Dale City Gideon Square Subdivision
Pet Policy
- No Pets Allowed
Map
Source: Bright MLS
MLS Number: VAPW2096450
APN: 8291-57-1374
- 14496 Aurora Dr
- 14321 Bismark Ave
- 14307 Birchdale Ave
- 14698 Telegraph Rd
- 14601 Brook Dr
- 14425 Brandon Ct
- 14828 Anderson Ct
- 14196 Cuddy Loop Unit 203
- 3283 Gina Place
- 14454 Belvedere Dr
- 14184 Cuddy Loop Unit 103
- 14389 Fontaine Ct
- 14717 Barksdale St
- 14394 Fontaine Ct
- 3521 Forestdale Ave
- 2325 Princess Anne Ln
- 3497 Forestdale Ave
- 3615 Felmore Ct
- 3608 Felmore Ct
- 14186 Madrigal Dr
