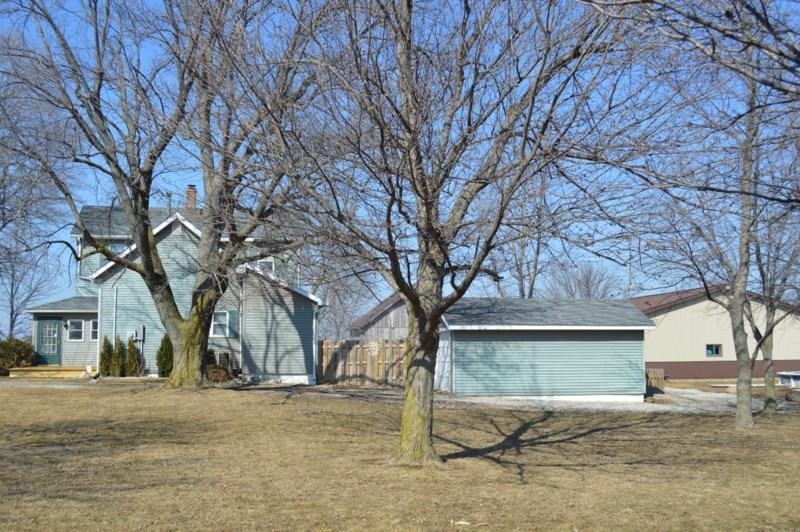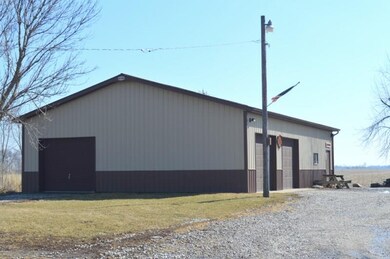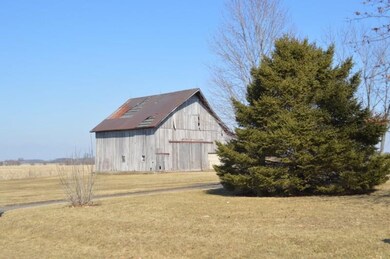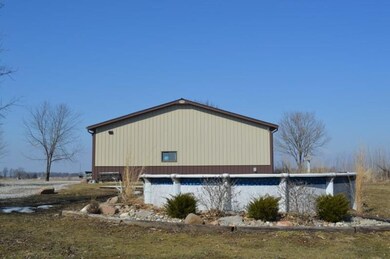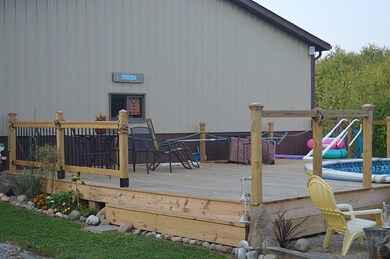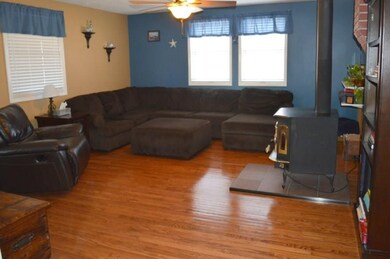
2770 N 1050 E Darlington, IN 47940
Highlights
- Pole Barn
- Skylights
- Walk-In Closet
- Thermal Windows
- Storm Windows
- Forced Air Heating and Cooling System
About This Home
As of January 20162.5 country acres with a 4 bedroom home. Large eat-in kitchen with newer appliances, 2 full bathrooms, some hardwood floors, enclosed front porch to enjoy the serene setting. Large pole barn with workshop. Many updates make this a must-see home.
Last Agent to Sell the Property
F.C. Tucker West Central License #RB14037480 Listed on: 12/02/2015

Last Buyer's Agent
Gary Powell
F.C. Tucker Company License #RB14040511
Home Details
Home Type
- Single Family
Est. Annual Taxes
- $540
Year Built
- Built in 1900
Lot Details
- 2.56 Acre Lot
Parking
- Garage
Home Design
- Brick Foundation
- Vinyl Siding
Interior Spaces
- 2-Story Property
- Skylights
- Thermal Windows
- Window Screens
- Living Room with Fireplace
- Laundry on main level
Kitchen
- Gas Oven
- Range Hood
- Microwave
- Dishwasher
- Disposal
Bedrooms and Bathrooms
- 4 Bedrooms
- Walk-In Closet
- 2 Full Bathrooms
Unfinished Basement
- Partial Basement
- Sump Pump
Home Security
- Storm Windows
- Fire and Smoke Detector
Outdoor Features
- Pole Barn
- Shed
Utilities
- Forced Air Heating and Cooling System
- Heating System Uses Propane
- Well
- Propane Water Heater
- Septic Tank
Listing and Financial Details
- Assessor Parcel Number 540824100002001014
Ownership History
Purchase Details
Home Financials for this Owner
Home Financials are based on the most recent Mortgage that was taken out on this home.Purchase Details
Home Financials for this Owner
Home Financials are based on the most recent Mortgage that was taken out on this home.Purchase Details
Home Financials for this Owner
Home Financials are based on the most recent Mortgage that was taken out on this home.Similar Homes in Darlington, IN
Home Values in the Area
Average Home Value in this Area
Purchase History
| Date | Type | Sale Price | Title Company |
|---|---|---|---|
| Warranty Deed | -- | Partners Title Group Inc | |
| Warranty Deed | -- | Partners Title Group Inc | |
| Warranty Deed | -- | None Available |
Mortgage History
| Date | Status | Loan Amount | Loan Type |
|---|---|---|---|
| Open | $145,000 | Credit Line Revolving | |
| Previous Owner | $150,157 | FHA | |
| Previous Owner | $158,332 | VA |
Property History
| Date | Event | Price | Change | Sq Ft Price |
|---|---|---|---|---|
| 01/08/2016 01/08/16 | Sold | $193,500 | -3.2% | $88 / Sq Ft |
| 12/16/2015 12/16/15 | Pending | -- | -- | -- |
| 12/02/2015 12/02/15 | For Sale | $199,900 | +29.0% | $90 / Sq Ft |
| 05/13/2013 05/13/13 | Sold | $155,000 | -3.1% | $70 / Sq Ft |
| 04/12/2013 04/12/13 | Pending | -- | -- | -- |
| 01/03/2013 01/03/13 | For Sale | $160,000 | -- | $72 / Sq Ft |
Tax History Compared to Growth
Tax History
| Year | Tax Paid | Tax Assessment Tax Assessment Total Assessment is a certain percentage of the fair market value that is determined by local assessors to be the total taxable value of land and additions on the property. | Land | Improvement |
|---|---|---|---|---|
| 2024 | $2,051 | $337,300 | $37,500 | $299,800 |
| 2023 | $2,300 | $323,300 | $37,500 | $285,800 |
| 2022 | $2,016 | $256,400 | $37,500 | $218,900 |
| 2021 | $1,613 | $214,900 | $35,700 | $179,200 |
| 2020 | $1,569 | $219,400 | $35,700 | $183,700 |
| 2019 | $1,420 | $200,200 | $35,700 | $164,500 |
| 2018 | $942 | $161,200 | $28,400 | $132,800 |
| 2017 | $883 | $159,800 | $28,400 | $131,400 |
| 2016 | $535 | $155,300 | $28,400 | $126,900 |
| 2014 | $489 | $136,200 | $28,400 | $107,800 |
| 2013 | $489 | $130,500 | $28,400 | $102,100 |
Agents Affiliated with this Home
-

Seller's Agent in 2016
Chad Hess
F.C. Tucker West Central
(765) 376-4737
367 Total Sales
-
J
Seller Co-Listing Agent in 2016
Julie Hess
F.C. Tucker West Central
(765) 362-2018
182 Total Sales
-
G
Buyer's Agent in 2016
Gary Powell
F.C. Tucker Company
-

Seller's Agent in 2013
Linda Walsh
Carpenter, REALTORS®
(765) 307-0110
78 Total Sales
-
S
Buyer's Agent in 2013
Sarah DeVore
Keller Williams-Morrison
Map
Source: MIBOR Broker Listing Cooperative®
MLS Number: MBR21389714
APN: 54-08-24-100-002.001-014
- 9837 E State Road 32
- 10965 W Base Line Rd
- 11 S 1050 W
- 105 Washington St
- 205 S Madison St
- 205 W South St
- 404 West St
- Old Waynetown West St
- 305 Pike St
- 5758 N 900 W
- 7001 N 1075 W
- 7279 N 950 E
- 9605 W 100 S
- 2034 S 1000 E
- 1842 S 850 E
- 8373 W State Road 47
- 706 W Franklin St
- 712 W Main St
- 120 N Elm St
- 4841 E 500 N
