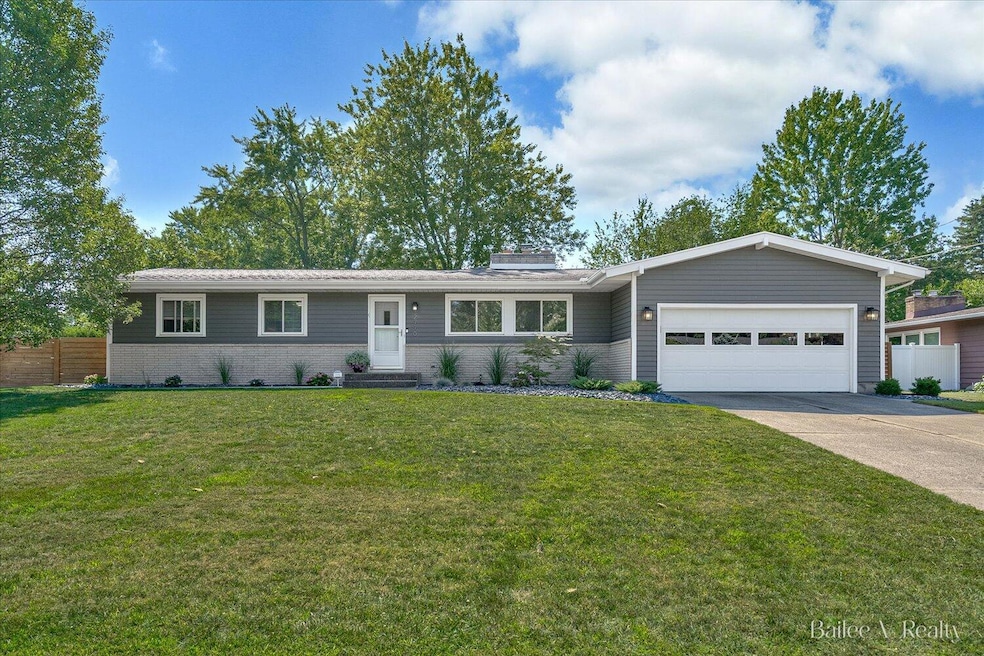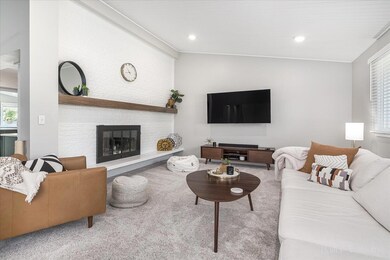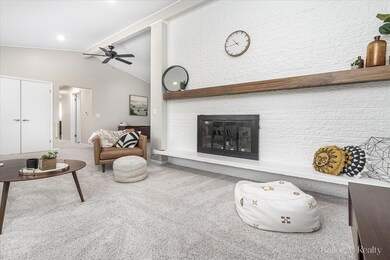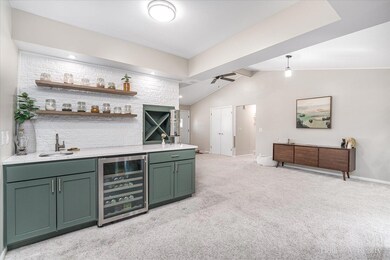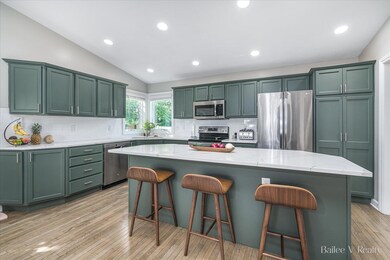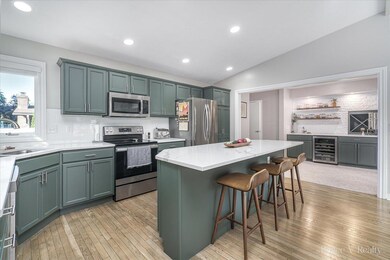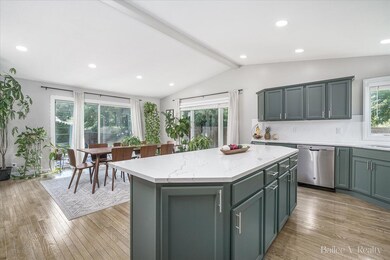
2770 Northville Dr NE Grand Rapids, MI 49525
Northview NeighborhoodHighlights
- Corner Lot: Yes
- Bar Fridge
- Patio
- West Oakview Elementary School Rated A-
- 2 Car Attached Garage
- Forced Air Heating and Cooling System
About This Home
As of September 2024Stunning and Spacious! This home is one you will want to see and has been meticulously cared for and offers over 3,000 finished square feet!
Moving past the beautiful mature landscaping and slate stone beds, you can head inside where you will be greeted with a large living room area that includes a stunning brick wall accent and fireplace. This room opens nicely to the additional sitting area, dining room, kitchen and wet bar area, making it the perfect home for hosting! The wet bar also includes a built-in wine rack and beverage fridge. The kitchen has been updated to include soft closed doors throughout and includes beautiful quartz countertop with a window view over the sink to the backyard.
Want to move the party out back? You can access the backyard through the dining room slider which will lead you out to the concrete patio.The backyard is fully fenced in with a custom cedar fence that was stained and top coated with two layers and offers a double door entrance gate on the west side. A new garden area has also been added and is ready to be utilized by its next owner.
Heading back inside, you can use the side entry door or come through the two-stall attached garage that will lead you into an incredibly spacious mudroom which provides extensive hanging and cubby options, as well as additional closet space. The garage door has been updated with new door springs added and a quiet belt installed, as well as a smart home MyQ door opener that operates from the use of a phone.
The main floor further offers three bedrooms with stunning natural floors. The full bathroom has been updated with new floors, paint, lights, and exhaust fan. Blinds have also been installed throughout the home. Heading to the basement you will pass the half bath which has been updated as well.
The basement was remodeled in 2022 and was completely re-done including flooring, ceiling, electrical, plumbing, etc. All lights are set up on a dimmable switch to accommodate any light preference. The wet bar also houses a beverage fridge and a beautiful tile backsplash wall. Additionally, you will find extra living space that is currently used as a non-confirming fourth spare bedroom and office space, as well as a thoughtfully designed gym room with glass French doors. Additional space past the laundry area has many options such as additional office space, playroom/area, or can be plumbed for a bathroom. See the Notable Features and Updates documents for more information.
Last Agent to Sell the Property
Five Star Real Estate (Grandv) License #6501418604 Listed on: 08/14/2024

Home Details
Home Type
- Single Family
Est. Annual Taxes
- $5,050
Year Built
- Built in 1959
Lot Details
- 0.29 Acre Lot
- Lot Dimensions are 120x80
- Corner Lot: Yes
- Back Yard Fenced
Parking
- 2 Car Attached Garage
- Front Facing Garage
Home Design
- Brick Exterior Construction
- Asphalt Roof
- Aluminum Siding
Interior Spaces
- 1-Story Property
- Bar Fridge
- Living Room with Fireplace
Kitchen
- Oven
- Range
- Microwave
- Dishwasher
- Disposal
Bedrooms and Bathrooms
- 3 Main Level Bedrooms
Laundry
- Laundry on lower level
- Dryer
- Washer
Finished Basement
- Basement Fills Entire Space Under The House
- Natural lighting in basement
Outdoor Features
- Patio
Utilities
- Forced Air Heating and Cooling System
- Heating System Uses Natural Gas
Ownership History
Purchase Details
Home Financials for this Owner
Home Financials are based on the most recent Mortgage that was taken out on this home.Purchase Details
Home Financials for this Owner
Home Financials are based on the most recent Mortgage that was taken out on this home.Purchase Details
Purchase Details
Purchase Details
Similar Homes in Grand Rapids, MI
Home Values in the Area
Average Home Value in this Area
Purchase History
| Date | Type | Sale Price | Title Company |
|---|---|---|---|
| Warranty Deed | $440,000 | Chicago Title | |
| Warranty Deed | $305,000 | First American Title | |
| Warranty Deed | $175,000 | Irongate Title Agency | |
| Warranty Deed | $175,000 | Irongate Title Agency Llc | |
| Interfamily Deed Transfer | -- | None Available |
Mortgage History
| Date | Status | Loan Amount | Loan Type |
|---|---|---|---|
| Open | $330,000 | New Conventional | |
| Previous Owner | $295,850 | New Conventional |
Property History
| Date | Event | Price | Change | Sq Ft Price |
|---|---|---|---|---|
| 09/11/2024 09/11/24 | Sold | $440,000 | +7.6% | $142 / Sq Ft |
| 08/15/2024 08/15/24 | Pending | -- | -- | -- |
| 08/14/2024 08/14/24 | For Sale | $409,000 | +34.1% | $132 / Sq Ft |
| 02/04/2021 02/04/21 | Sold | $305,000 | +9.0% | $113 / Sq Ft |
| 01/13/2021 01/13/21 | For Sale | $279,900 | -- | $104 / Sq Ft |
| 01/12/2021 01/12/21 | Pending | -- | -- | -- |
Tax History Compared to Growth
Tax History
| Year | Tax Paid | Tax Assessment Tax Assessment Total Assessment is a certain percentage of the fair market value that is determined by local assessors to be the total taxable value of land and additions on the property. | Land | Improvement |
|---|---|---|---|---|
| 2025 | $3,428 | $199,300 | $0 | $0 |
| 2024 | $3,428 | $204,300 | $0 | $0 |
| 2023 | $3,279 | $155,900 | $0 | $0 |
| 2022 | $4,830 | $146,200 | $0 | $0 |
| 2021 | $4,076 | $122,500 | $0 | $0 |
| 2020 | $1,848 | $118,400 | $0 | $0 |
| 2019 | $2,826 | $111,600 | $0 | $0 |
| 2018 | $2,767 | $103,100 | $0 | $0 |
| 2017 | $2,695 | $93,000 | $0 | $0 |
| 2016 | $2,604 | $84,500 | $0 | $0 |
| 2015 | $2,511 | $84,500 | $0 | $0 |
| 2013 | -- | $74,800 | $0 | $0 |
Agents Affiliated with this Home
-
Bailee VanderMolen

Seller's Agent in 2024
Bailee VanderMolen
Five Star Real Estate (Grandv)
(810) 887-9353
6 in this area
166 Total Sales
-
Brandi Harr

Buyer's Agent in 2024
Brandi Harr
Reeds Realty
(616) 634-4004
15 in this area
237 Total Sales
-
M
Seller's Agent in 2021
Michael Beckett
616 Realty LLC
-
C
Buyer's Agent in 2021
Caitlin Hodge
JH Realty Partners
Map
Source: Southwestern Michigan Association of REALTORS®
MLS Number: 24042364
APN: 41-10-34-180-001
- 2647 Manitoba Ct NE
- 3801 Keeweenaw Dr NE
- 4273 Sawkaw Dr NE Unit 31
- 2370 Holtman Dr NE
- 3838 Miramar Ave NE
- 3925 Miramar Ave NE
- 4452 Trail View Dr NE
- 3925 Grape Ave NE
- 3470 Olderidge Dr NE
- 2301 Schimperle Dr NE
- 3615 Grape Ave NE
- 4372 Hunsberger Ave NE
- 3333 Clear Vista Ct NE Unit 23
- 4000 Costa Ave NE
- 4622 Breckenridge Dr NE
- 4750 Hunsberger Ave NE
- 2650 Oldepointe Dr NE
- 4649 Northview Ave NE
- 4001 Hillsdale Ave NE
- 3342 Woodwind Dr NE
