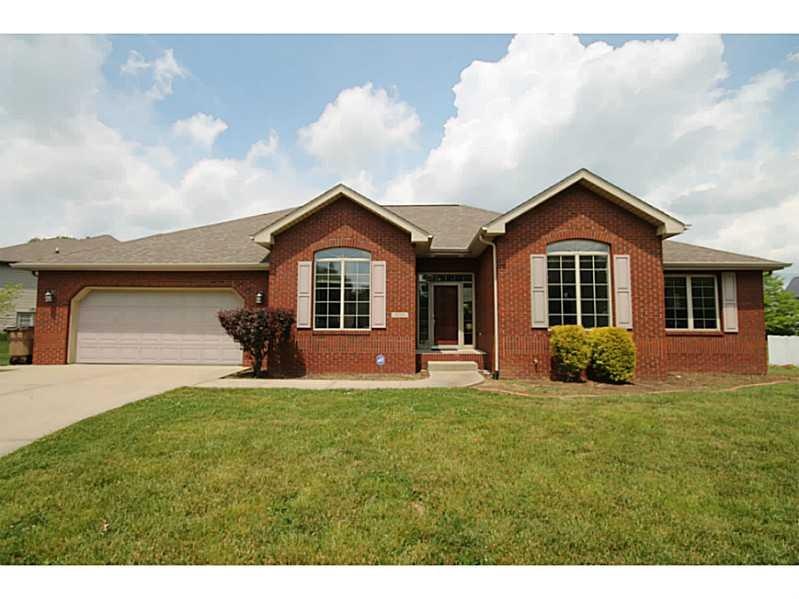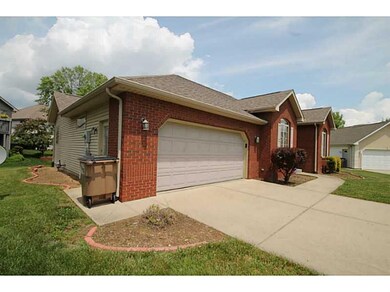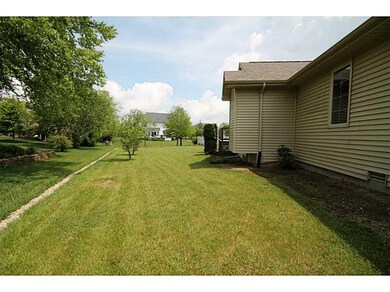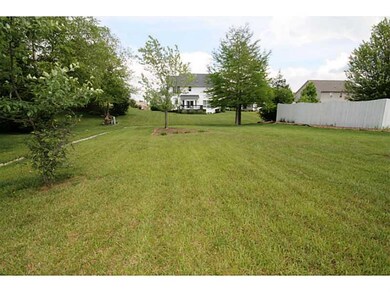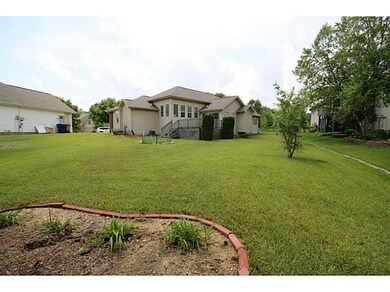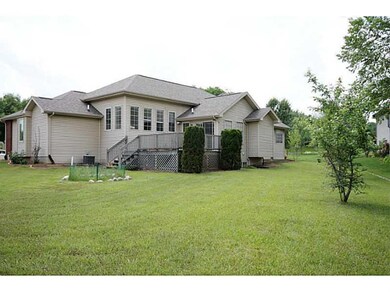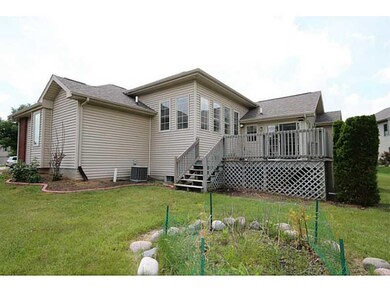
2770 Pippin Ct N Columbus, IN 47201
Highlights
- Deck
- Vaulted Ceiling
- Thermal Windows
- Southside Elementary School Rated A-
- Ranch Style House
- Woodwork
About This Home
As of July 2017Light, airy 4 bd, 3 ba West side ranch on cul-de-sac! New 2012: microwave, fridge, carpet on main floor bedrooms and stairs, roof. 12 ft. ceiling and corner fp in living rm, tray or vaulted ceilings in main floor bedrooms. Master suite w/whirlpool, sep shower, double sinks, walk in closet. Double sinks in 2nd bath. Breakfast area opens to deck. Dining rm, built in planning desk. Lower level features daylight windows, family rm, 4th bedroom, full bath, storage. Nice!
Last Agent to Sell the Property
Jane Mellinger
CENTURY 21 Breeden REALTORS® License #RB14028109 Listed on: 05/30/2014
Last Buyer's Agent
Leigh Burchyett
Berkshire Hathaway Home
Home Details
Home Type
- Single Family
Est. Annual Taxes
- $2,562
Year Built
- Built in 1998
Home Design
- Ranch Style House
- Concrete Perimeter Foundation
- Vinyl Construction Material
Interior Spaces
- 2,551 Sq Ft Home
- Woodwork
- Vaulted Ceiling
- Gas Log Fireplace
- Thermal Windows
- Living Room with Fireplace
- Pull Down Stairs to Attic
Kitchen
- Electric Oven
- Microwave
- Dishwasher
- Disposal
Bedrooms and Bathrooms
- 4 Bedrooms
Finished Basement
- Sump Pump
- Crawl Space
- Basement Lookout
Home Security
- Security System Owned
- Fire and Smoke Detector
Parking
- Garage
- Driveway
Utilities
- Forced Air Heating and Cooling System
- Heating System Uses Gas
Additional Features
- Deck
- 0.28 Acre Lot
Community Details
- Terrace Woods Subdivision
Listing and Financial Details
- Assessor Parcel Number 039534330000127005
Ownership History
Purchase Details
Home Financials for this Owner
Home Financials are based on the most recent Mortgage that was taken out on this home.Purchase Details
Purchase Details
Home Financials for this Owner
Home Financials are based on the most recent Mortgage that was taken out on this home.Purchase Details
Home Financials for this Owner
Home Financials are based on the most recent Mortgage that was taken out on this home.Purchase Details
Purchase Details
Purchase Details
Purchase Details
Similar Homes in Columbus, IN
Home Values in the Area
Average Home Value in this Area
Purchase History
| Date | Type | Sale Price | Title Company |
|---|---|---|---|
| Deed | $257,500 | -- | |
| Warranty Deed | -- | Stewart Title Guaranty Co | |
| Deed | $250,000 | Stewart Title Co | |
| Deed | $239,000 | Burnet Title | |
| Deed | $239,000 | -- | |
| Warranty Deed | -- | Bartholomew Title Services | |
| Warranty Deed | -- | Attorney | |
| Warranty Deed | $187,000 | -- | |
| Warranty Deed | $30,900 | -- |
Property History
| Date | Event | Price | Change | Sq Ft Price |
|---|---|---|---|---|
| 07/10/2017 07/10/17 | Sold | $257,450 | -0.9% | $101 / Sq Ft |
| 06/05/2017 06/05/17 | Pending | -- | -- | -- |
| 06/01/2017 06/01/17 | Price Changed | $259,900 | -3.7% | $102 / Sq Ft |
| 04/19/2017 04/19/17 | For Sale | $269,900 | +8.0% | $106 / Sq Ft |
| 07/31/2014 07/31/14 | Sold | $250,000 | -2.9% | $98 / Sq Ft |
| 06/24/2014 06/24/14 | Pending | -- | -- | -- |
| 05/30/2014 05/30/14 | For Sale | $257,500 | +7.7% | $101 / Sq Ft |
| 01/06/2012 01/06/12 | Sold | $239,000 | 0.0% | $140 / Sq Ft |
| 10/25/2011 10/25/11 | Pending | -- | -- | -- |
| 10/18/2011 10/18/11 | For Sale | $239,000 | -- | $140 / Sq Ft |
Tax History Compared to Growth
Tax History
| Year | Tax Paid | Tax Assessment Tax Assessment Total Assessment is a certain percentage of the fair market value that is determined by local assessors to be the total taxable value of land and additions on the property. | Land | Improvement |
|---|---|---|---|---|
| 2024 | $3,986 | $351,400 | $50,000 | $301,400 |
| 2023 | $3,906 | $342,800 | $50,000 | $292,800 |
| 2022 | $3,702 | $323,300 | $50,000 | $273,300 |
| 2021 | $2,869 | $249,900 | $50,000 | $199,900 |
| 2020 | $2,864 | $249,900 | $50,000 | $199,900 |
| 2019 | $2,568 | $237,600 | $50,000 | $187,600 |
| 2018 | $2,997 | $231,400 | $50,000 | $181,400 |
| 2017 | $2,539 | $230,100 | $50,000 | $180,100 |
| 2016 | $2,522 | $229,200 | $50,000 | $179,200 |
| 2014 | $2,577 | $228,000 | $50,000 | $178,000 |
Agents Affiliated with this Home
-

Seller's Agent in 2017
Leigh Burchyett
Berkshire Hathaway Home
(812) 350-3365
214 Total Sales
-
N
Buyer's Agent in 2017
Noah Barrow
Fathom Realty
-
J
Seller's Agent in 2014
Jane Mellinger
CENTURY 21 Breeden REALTORS®
-
K
Seller's Agent in 2012
Kimberly Wischmeier
eXp Realty LLC
(812) 343-4968
17 Total Sales
Map
Source: MIBOR Broker Listing Cooperative®
MLS Number: MBR21294590
APN: 03-95-34-330-000.127-005
- 2847 Macintosh
- 3901 Terrace Woods Dr
- 3724 Jonathan Ridge
- 2881 S Catalina Dr
- 3101 Red Fox Cir
- 3893 W North Wood Lake Dr
- 3752 W North Wood Lake Dr
- Lot 3 Brookfield Dr
- 1713 Deer Creek Way
- Lot 7 Deer Creek Way
- 3725 Maple Ridge Trail
- 3604 Maple Ridge Dr
- 2838 Violet Ct W
- 1527 Canyon Oak Ln
- 1497 Maple Ridge Ct
- 3793 W Suburban Ct
- 5123 Oak Ridge Place
- 2756 Bluebell Ct E
- 5143 Oak Ridge Place
- Lot 16 Oak Ridge Place
