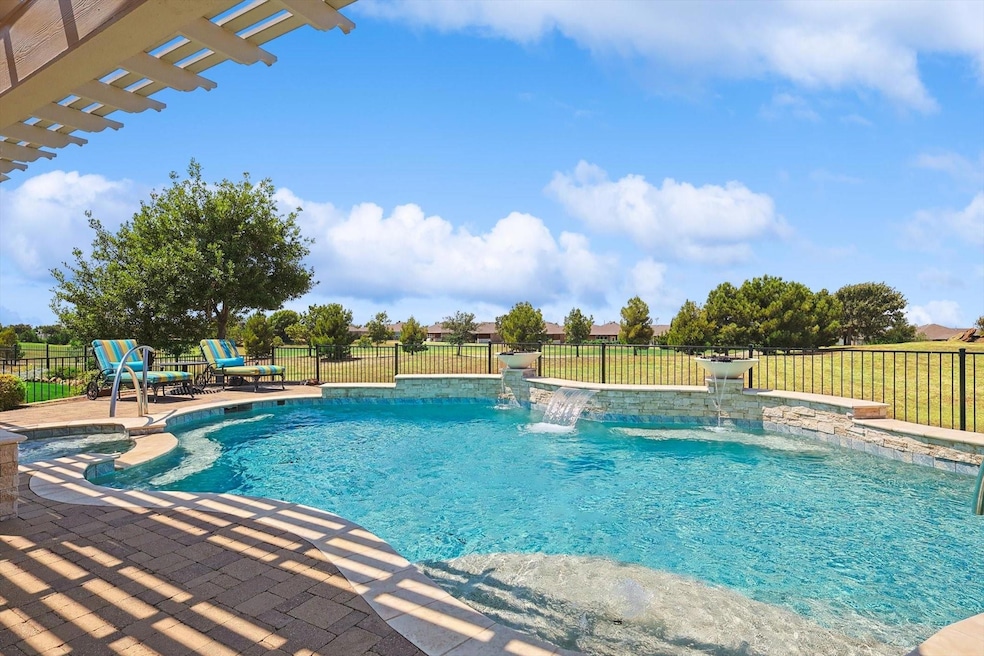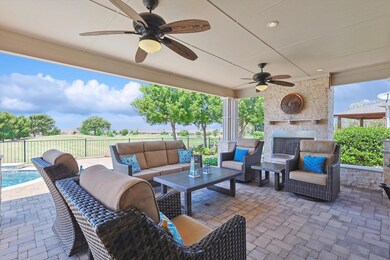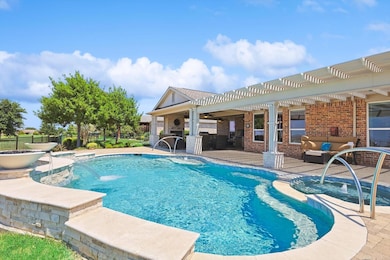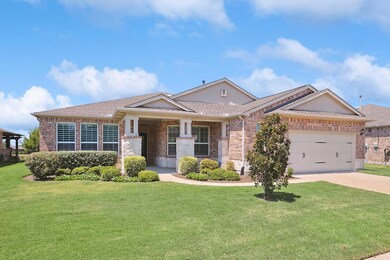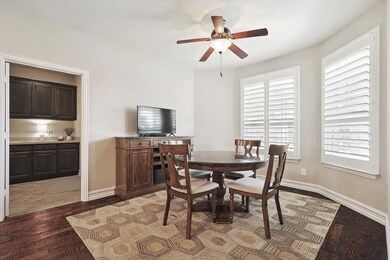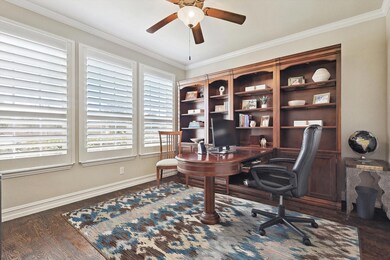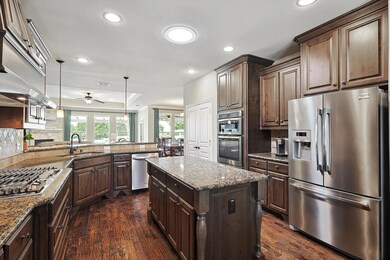
2770 Rolling Meadow Rd Frisco, TX 75034
Frisco Lakes NeighborhoodHighlights
- On Golf Course
- Heated Pool and Spa
- Open Floorplan
- Fitness Center
- Senior Community
- Community Lake
About This Home
As of October 2024Welcome to your tranquil haven nestled within Frisco Lakes vibrant 55+ community. This stunning Cumberland Hall has a backyard oasis with a pool, spa, water falls and a panoramic view of the 11th & 12th hole of Frisco Lakes Premier Golf Course. Open floorplan with 3 bedrooms, 2 and half baths, well-designed kitchen w pull out shelves, island, gas cooktop & plenty of workspace. Easy to maintain wood flooring that seamlessly connects the oversized living and dining areas ideal for entertaining or simply unwinding in style around a beautiful stone fireplace. Dedicated office, spacious primary bedroom with luxurious ensuite bath includes a Glamour Shower. Secondary bedrooms with Jack & Jill bath and large utility room with a sink. This community boasts an array of amenities designed to enrich your lifestyle, pickleball courts, walking paths & pristine golf course. Immerse yourself in the vibrant social scene at the amenity centers for endless opportunities and recreation.
Last Agent to Sell the Property
Keller Williams Realty DPR Brokerage Phone: 469-693-3899 License #0602560 Listed on: 08/27/2024

Home Details
Home Type
- Single Family
Est. Annual Taxes
- $13,823
Year Built
- Built in 2015
Lot Details
- 9,932 Sq Ft Lot
- On Golf Course
- Wrought Iron Fence
- Landscaped
- Interior Lot
- Sprinkler System
- Few Trees
- Back Yard
HOA Fees
- $170 Monthly HOA Fees
Parking
- 2 Car Attached Garage
- Oversized Parking
- Front Facing Garage
- Epoxy
Home Design
- Traditional Architecture
- Brick Exterior Construction
- Slab Foundation
- Composition Roof
Interior Spaces
- 2,513 Sq Ft Home
- 1-Story Property
- Open Floorplan
- Ceiling Fan
- Chandelier
- Stone Fireplace
- Bay Window
- Living Room with Fireplace
- Washer and Electric Dryer Hookup
Kitchen
- Eat-In Kitchen
- Electric Oven
- Gas Cooktop
- <<microwave>>
- Dishwasher
- Kitchen Island
- Granite Countertops
- Disposal
Flooring
- Wood
- Carpet
- Tile
Bedrooms and Bathrooms
- 3 Bedrooms
- Walk-In Closet
Home Security
- Carbon Monoxide Detectors
- Fire and Smoke Detector
Pool
- Heated Pool and Spa
- Heated In Ground Pool
- Gunite Pool
- Waterfall Pool Feature
- Fence Around Pool
- Pool Water Feature
- Pool Sweep
Outdoor Features
- Deck
- Covered patio or porch
- Outdoor Kitchen
- Built-In Barbecue
- Rain Gutters
Schools
- Hackberry Elementary School
- Little Elm High School
Utilities
- Central Heating and Cooling System
- Heating System Uses Natural Gas
- Vented Exhaust Fan
- Underground Utilities
- Tankless Water Heater
- High Speed Internet
- Phone Available
- Cable TV Available
Listing and Financial Details
- Legal Lot and Block 8 / 6A
- Assessor Parcel Number R581232
Community Details
Overview
- Senior Community
- Association fees include all facilities, management, ground maintenance, maintenance structure
- Castle Group Association
- Frisco Lakes By Del Webb Villa Subdivision
- Community Lake
Amenities
- Restaurant
Recreation
- Golf Course Community
- Tennis Courts
- Fitness Center
- Community Pool
Similar Homes in Frisco, TX
Home Values in the Area
Average Home Value in this Area
Property History
| Date | Event | Price | Change | Sq Ft Price |
|---|---|---|---|---|
| 10/17/2024 10/17/24 | Sold | -- | -- | -- |
| 09/16/2024 09/16/24 | Pending | -- | -- | -- |
| 08/27/2024 08/27/24 | For Sale | $835,000 | +19.7% | $332 / Sq Ft |
| 12/07/2020 12/07/20 | Sold | -- | -- | -- |
| 11/05/2020 11/05/20 | Pending | -- | -- | -- |
| 11/04/2020 11/04/20 | For Sale | $697,500 | -- | $278 / Sq Ft |
Tax History Compared to Growth
Agents Affiliated with this Home
-
Jan Belcher

Seller's Agent in 2024
Jan Belcher
Keller Williams Realty DPR
(469) 693-3899
117 in this area
204 Total Sales
-
Trish Scates
T
Seller Co-Listing Agent in 2024
Trish Scates
Keller Williams Realty DPR
(972) 800-1554
161 in this area
210 Total Sales
-
David Ryer

Buyer's Agent in 2024
David Ryer
All City Real Estate Ltd. Co
(214) 704-2606
1 in this area
31 Total Sales
-
Betty Hamilton
B
Seller's Agent in 2020
Betty Hamilton
EXP REALTY
(972) 567-8382
1 in this area
25 Total Sales
-
Susan Makanani

Buyer's Agent in 2020
Susan Makanani
Ebby Halliday
(469) 831-9141
1 in this area
31 Total Sales
Map
Source: North Texas Real Estate Information Systems (NTREIS)
MLS Number: 20708877
- 2939 Rolling River Rd
- 7025 Marsalis Ln
- 7278 Honeybee Ln
- 3066 Full Sail Ln
- 2482 Luna Vista Ln
- 3194 Full Sail Ln
- 2915 Oyster Bay Dr
- 2941 Oyster Bay Dr
- 2981 Club Meadows Dr
- 2876 Shore Shadows Ln
- 3246 Castaway Ln
- 6514 Eagle Rock Dr
- 6726 Hickory Creek Dr
- 6371 Walnut Hill Ct
- 3197 Oyster Bay Dr
- 6544 Catalina Ln
- 6327 Walnut Hill Ct
- 3198 Oyster Bay Dr
- 12229 Candle Island Dr
- 5113 Sandra Dr
