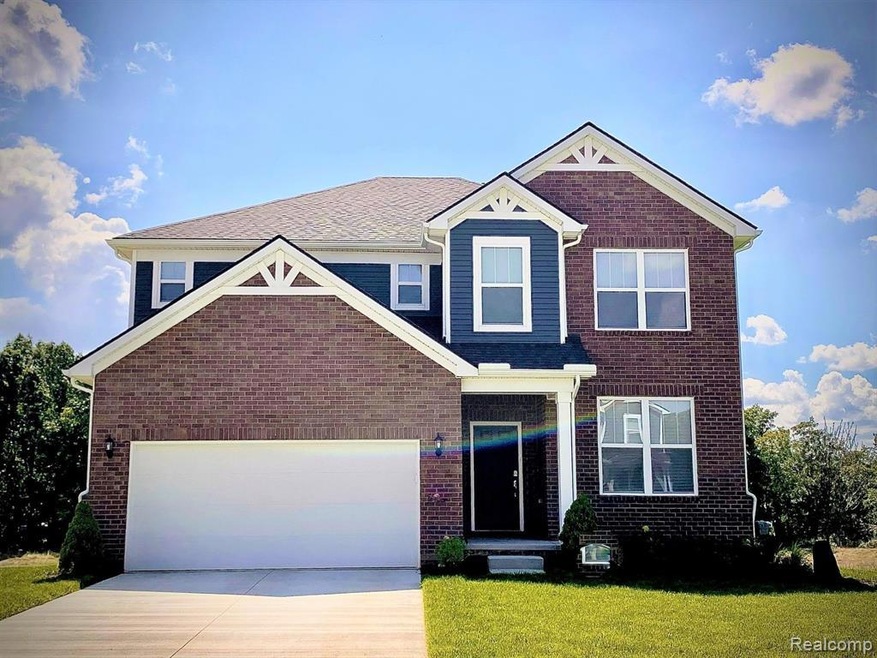
$739,900
- 5 Beds
- 3 Baths
- 3,175 Sq Ft
- 2735 Tulip Way
- Commerce Township, MI
Welcome to effortless elegance in the highly sought after Oak Hills subdivision. This 2023 built stunner blends modern design with refined detail, offering 3,175 sq ft of beautifully finished space. The open concept layout is ideal for both everyday living and elevated entertaining and includes a versatile first floor bedroom, perfect for guests or multigenerational living. A light filled sunroom
Anthony Djon Anthony Djon Luxury Real Estate
