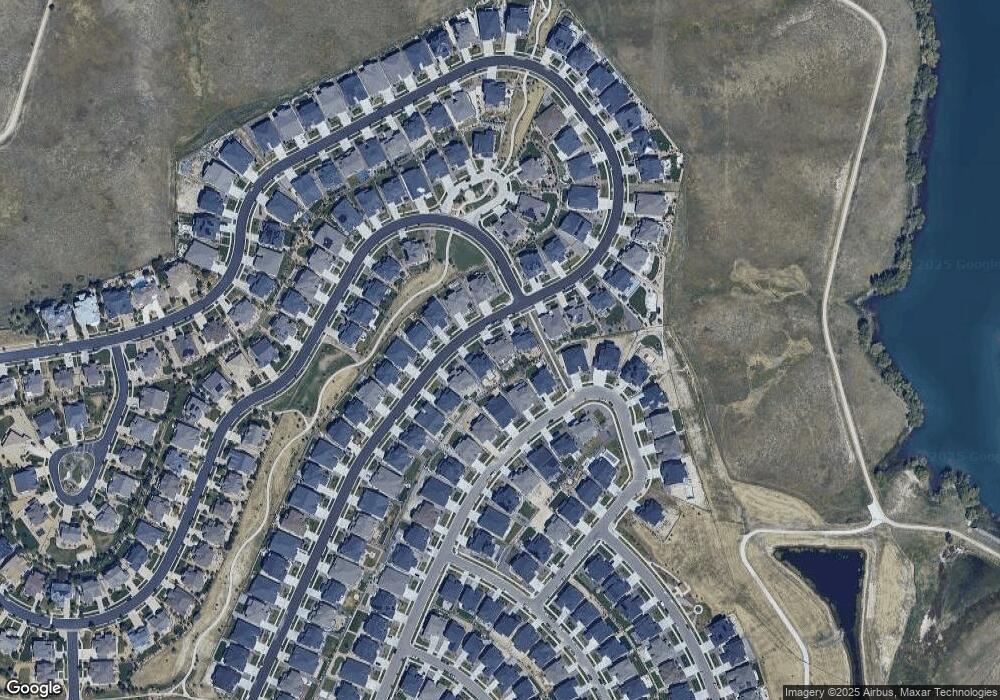27701 E Lakeview Dr Aurora, CO 80016
Southeast Aurora NeighborhoodEstimated Value: $1,284,163 - $1,506,000
6
Beds
4
Baths
5,905
Sq Ft
$242/Sq Ft
Est. Value
About This Home
This home is located at 27701 E Lakeview Dr, Aurora, CO 80016 and is currently estimated at $1,428,791, approximately $241 per square foot. 27701 E Lakeview Dr is a home located in Arapahoe County with nearby schools including Altitude Elementary School, Fox Ridge Middle School, and Cherokee Trail High School.
Ownership History
Date
Name
Owned For
Owner Type
Purchase Details
Closed on
Mar 26, 2021
Sold by
Jones Darry M and Jones April D
Bought by
Prete Joseph T
Current Estimated Value
Home Financials for this Owner
Home Financials are based on the most recent Mortgage that was taken out on this home.
Original Mortgage
$959,200
Outstanding Balance
$854,432
Interest Rate
2.73%
Mortgage Type
Credit Line Revolving
Estimated Equity
$574,359
Purchase Details
Closed on
Oct 1, 2019
Sold by
Toll Co Ii Lp
Bought by
Jones Darryl M and Jones April D
Home Financials for this Owner
Home Financials are based on the most recent Mortgage that was taken out on this home.
Original Mortgage
$771,759
Interest Rate
4%
Mortgage Type
New Conventional
Create a Home Valuation Report for This Property
The Home Valuation Report is an in-depth analysis detailing your home's value as well as a comparison with similar homes in the area
Home Values in the Area
Average Home Value in this Area
Purchase History
| Date | Buyer | Sale Price | Title Company |
|---|---|---|---|
| Prete Joseph T | $1,199,000 | Equity Title Of Colorado | |
| Jones Darryl M | $964,699 | Westminster Title Agency Inc |
Source: Public Records
Mortgage History
| Date | Status | Borrower | Loan Amount |
|---|---|---|---|
| Open | Prete Joseph T | $959,200 | |
| Previous Owner | Jones Darryl M | $771,759 |
Source: Public Records
Tax History
| Year | Tax Paid | Tax Assessment Tax Assessment Total Assessment is a certain percentage of the fair market value that is determined by local assessors to be the total taxable value of land and additions on the property. | Land | Improvement |
|---|---|---|---|---|
| 2025 | $13,229 | $90,900 | -- | -- |
| 2024 | $13,060 | $94,423 | -- | -- |
| 2023 | $13,060 | $94,423 | $0 | $0 |
| 2022 | $9,859 | $74,657 | $0 | $0 |
| 2021 | $9,205 | $74,657 | $0 | $0 |
| 2020 | $8,541 | $0 | $0 | $0 |
| 2019 | $2,629 | $20,670 | $0 | $0 |
| 2018 | $932 | $7,097 | $0 | $0 |
| 2017 | $897 | $6,885 | $0 | $0 |
Source: Public Records
Map
Nearby Homes
- 6608 S White Crow Ct
- 27600 E Lakeview Dr
- 27560 E Lakeview Dr
- 6638 S White Crow Ct
- 6689 S Vandriver Way
- 27841 E Lakeview Dr
- 6742 S Waterloo Ct
- 6810 S Valleyhead Ct
- 6843 S Vandriver Ct
- 6940 S Yantley Ct
- 6915 S Titus St
- 6980 S Uriah St
- 6450 S Riverwood Ct
- 6980 S Yantley Ct
- 26962 E Ottawa Place
- 7000 S White Crow Way
- 7031 S White Crow Way
- 27200 E Davies Place
- 6835 S Robertsdale Way
- 26633 E Peakview Place
- 27711 E Lakeview Dr
- 27691 E Lakeview Dr
- 27721 E Lakeview Dr
- 6609 S Vandriver Way
- 6619 S Vandriver Way
- 27680 E Lakeview Dr
- 27690 E Lakeview Dr
- 6629 S Vandriver Way
- 27681 E Lakeview Dr
- 27700 E Lakeview Dr
- 27710 E Lakeview Dr
- 27731 E Lakeview Dr
- 27720 E Lakeview Dr
- 27671 E Lakeview Dr
- 27670 E Lakeview Dr
- 27741 E Lakeview Dr
- 6647 S Vandriver Way
- 27661 E Lakeview Dr
- 27730 E Lakeview Dr
- 6618 S White Crow Ct
Your Personal Tour Guide
Ask me questions while you tour the home.
