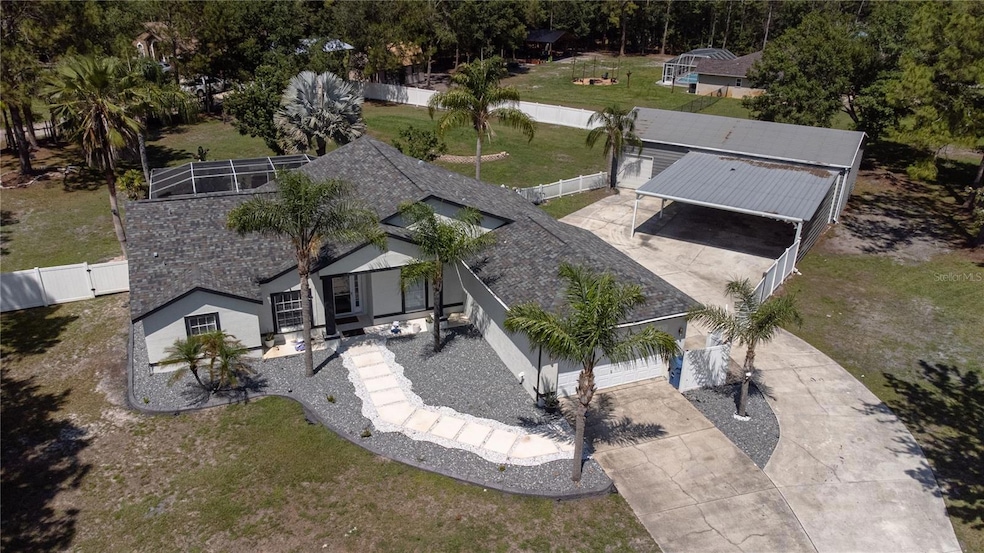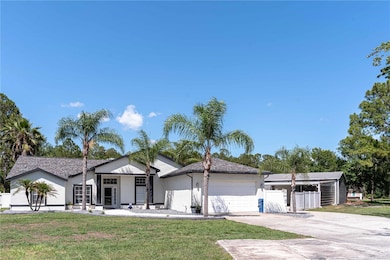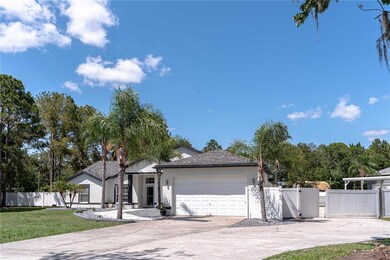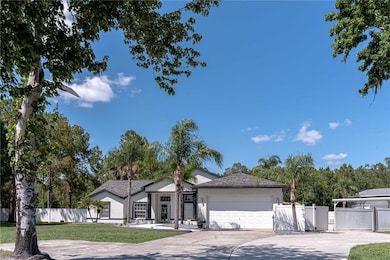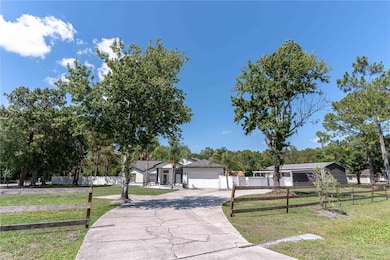
27709 Robin Roost Ln Wesley Chapel, FL 33544
Estimated payment $4,181/month
Highlights
- Screened Pool
- Open Floorplan
- Stone Countertops
- Cypress Creek Middle Rated A-
- End Unit
- No HOA
About This Home
Under contract-accepting backup offers. Country Living Meets Modern Convenience – Fully Updated 5-Bedroom Pool Home on 1.2 Acres!Looking for space, privacy, and functionality without sacrificing location? This one checks all the boxes. Situated on 1.2 acres of fenced, private land, this beautifully updated 5-bedroom, 2-bathroom home offers room to breathe and room to grow—inside and out.Highlights include:Screened-in pool with oversized covered lanai—perfect for relaxing or entertaining30’x50’ WORKSHOP with 16’ peaked ceilings, 100-amp subpane and covered front parking—ideal for car enthusiasts, business owners, or serious hobbyists. Additional paved parking area for RV, boats, or extra vehicles.No HOA - No Flood Insurance- or CDD—Private well and septic system for reduced monthly expensesAll of this just a short drive from **The Groves, The Krate, I-75, and SR54—giving you easy access to shopping, dining, and entertainment, while still enjoying the feel of country living.This property offers the best of both worlds. Whether you’re looking to unwind or gear up and get to work, this home is ready to match your lifestyle. Don't miss it—MAKE THIS HOME YOURS - Schedule your private Tour
Home Details
Home Type
- Single Family
Est. Annual Taxes
- $8,746
Year Built
- Built in 2002
Lot Details
- 1.24 Acre Lot
- Southwest Facing Home
- Vinyl Fence
- Wood Fence
- Property is zoned AR
Parking
- 2 Car Garage
- 2 Carport Spaces
Home Design
- Slab Foundation
- Shingle Roof
- Block Exterior
Interior Spaces
- 2,035 Sq Ft Home
- 1-Story Property
- Open Floorplan
- Ceiling Fan
- Sliding Doors
- Family Room Off Kitchen
- Living Room
- Dining Room
- Workshop
- Ceramic Tile Flooring
- Laundry Room
Kitchen
- Range
- Microwave
- Dishwasher
- Stone Countertops
- Disposal
Bedrooms and Bathrooms
- 5 Bedrooms
- Walk-In Closet
- 2 Full Bathrooms
Pool
- Screened Pool
- In Ground Pool
- Vinyl Pool
- Fence Around Pool
- Pool Lighting
Outdoor Features
- Enclosed patio or porch
- Shed
- Rain Gutters
- Private Mailbox
Schools
- Quail Hollow Elementary School
- Cypress Creek Middle School
- Cypress Creek High School
Utilities
- Central Heating and Cooling System
- Thermostat
- 1 Water Well
- 1 Septic Tank
- Cable TV Available
Community Details
- No Home Owners Association
- Quail Hollow Pines Subdivision
Listing and Financial Details
- Visit Down Payment Resource Website
- Legal Lot and Block 46 / 10835
- Assessor Parcel Number 19-25-36-0010-00000-0460
Map
Home Values in the Area
Average Home Value in this Area
Tax History
| Year | Tax Paid | Tax Assessment Tax Assessment Total Assessment is a certain percentage of the fair market value that is determined by local assessors to be the total taxable value of land and additions on the property. | Land | Improvement |
|---|---|---|---|---|
| 2024 | $8,948 | $516,208 | $80,011 | $436,197 |
| 2023 | $3,739 | $250,480 | $0 | $0 |
| 2022 | $3,357 | $243,190 | $0 | $0 |
| 2021 | $3,293 | $236,110 | $50,833 | $185,277 |
| 2020 | $3,239 | $232,850 | $41,133 | $191,717 |
| 2019 | $3,184 | $227,621 | $0 | $0 |
| 2018 | $3,124 | $223,377 | $0 | $0 |
| 2017 | $3,058 | $219,547 | $0 | $0 |
| 2016 | $3,005 | $212,235 | $0 | $0 |
| 2015 | $2,927 | $203,782 | $0 | $0 |
| 2014 | $2,866 | $207,455 | $37,083 | $170,372 |
Property History
| Date | Event | Price | Change | Sq Ft Price |
|---|---|---|---|---|
| 06/05/2025 06/05/25 | Pending | -- | -- | -- |
| 05/29/2025 05/29/25 | Price Changed | $625,000 | -0.8% | $307 / Sq Ft |
| 05/15/2025 05/15/25 | For Sale | $630,000 | +11.5% | $310 / Sq Ft |
| 06/10/2023 06/10/23 | Sold | $565,000 | -1.7% | $297 / Sq Ft |
| 05/05/2023 05/05/23 | Pending | -- | -- | -- |
| 04/20/2023 04/20/23 | For Sale | $575,000 | -- | $302 / Sq Ft |
Purchase History
| Date | Type | Sale Price | Title Company |
|---|---|---|---|
| Warranty Deed | $565,000 | First American Title Insurance |
Mortgage History
| Date | Status | Loan Amount | Loan Type |
|---|---|---|---|
| Open | $536,750 | New Conventional | |
| Previous Owner | $225,000 | Stand Alone Refi Refinance Of Original Loan | |
| Previous Owner | $243,000 | Fannie Mae Freddie Mac | |
| Previous Owner | $20,000 | Credit Line Revolving | |
| Previous Owner | $180,000 | New Conventional | |
| Previous Owner | $169,200 | Unknown |
Similar Homes in Wesley Chapel, FL
Source: Stellar MLS
MLS Number: TB8386501
APN: 36-25-19-0010-00000-0460
- 27752 Ravens Brook Rd
- 0 Beaver Ln
- 27930 Ravens Brook Rd
- 7644 Conrad St
- 7340 West Dr
- 7157 Quail Hollow Blvd
- 7046 Frascati Loop
- 0 West Dr Unit MFRTB8337675
- 0 West Dr Unit MFRT3550147
- 0 Westpoint Dr Unit LOT474 MFRA4657322
- 27826 Sora Blvd
- 6906 Quail Hollow Blvd
- 27944 Green Willow Run
- 27422 Green Willow Run
- 27318 Sora Blvd
- 6760 Quail Hollow Blvd
- 27338 Elkwood Cir
- 6821 Mary Lou Ln
- Lot 29 Deedra Dr
- 26931 Deacon Loop
