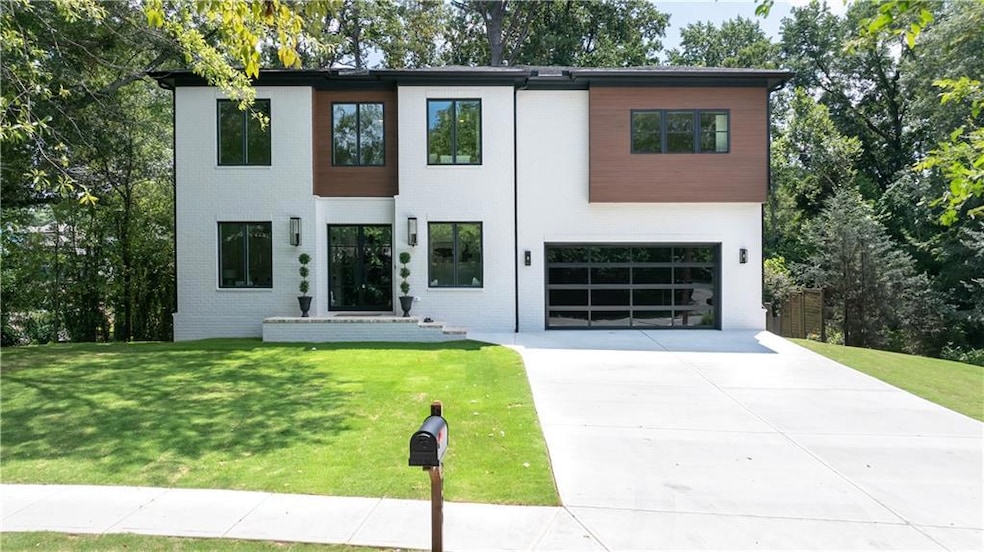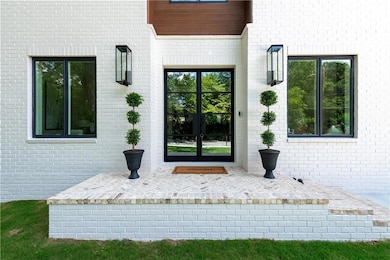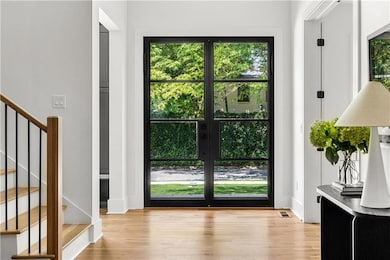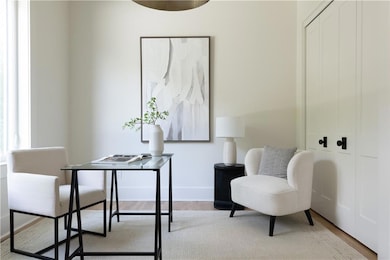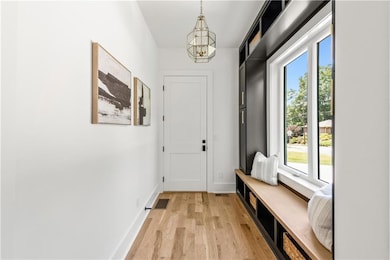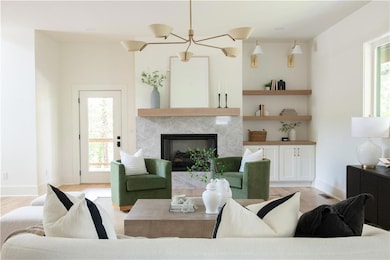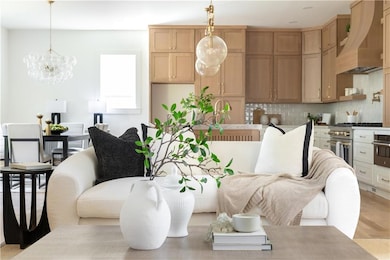2771 Guthrie St SE Smyrna, GA 30080
Estimated payment $8,714/month
Highlights
- Open-Concept Dining Room
- Home Theater
- Two Primary Bedrooms
- Campbell High School Rated A-
- New Construction
- View of Trees or Woods
About This Home
Nestled in the heart of downtown Smyrna, this stunning new construction home offers 6 generously sized bedrooms, 4 full baths, an expansive lot, and curated upgrades that exude modern luxury. From the oversized gas lanterns that beckon you home from your walk to the Market Village, to the stacked square edge on the Taj Mahal quartz that spans throughout the entire main level, this home is truly an extraordinary opportunity! Enter the two-story foyer with an impressive staircase that leads to the wrap-around second level catwalk and unique balcony-style bonus space. (Do I even have to mention the glass front doors and tinted garage doors that complement each other?!) The main level boasts 10-foot ceilings and features a light-filled mudroom, front bedroom, and a gorgeous bathroom complete with custom fluted white oak vanity. Of course there’s the open-concept living room, dining room, and custom kitchen outfitted with statement lighting and floor-to-ceiling white oak cabinetry. Designed for effortless entertaining, step outside from either the dining room or living room onto the covered deck that wraps from the private backside to the far side of the home. Upstairs you’ll find the primary retreat complete with museum-style picture lighting, an enormous walk-in closet with views of the tree-lined backyard, and the ensuite bathroom of your dreams! There you’ll also find 3 guest bedrooms (one complete with balcony-style bonus space), one of two convenient laundry rooms, and a shared bathroom, all boasting 9-foot ceilings and the same 5-inch white oak hardwood flooring as you’ll find on the main level. Downstairs features a fully-finished terrace level that can be utilized to your heart’s desire! One room has been finished with a media space in mind, while another large space screams bonus room OR second living room for an in-law or teen suite! The second laundry room is downstairs as well. Just off of the bonus room is the roomy 6th bedroom with gorgeous ensuite bath, and a walk-out covered patio perfect for enjoying the backyard view. The backyard has been leveled and sodded here off the patio - ready for all of the backyard games or even a future pool site! Welcome to an absolute gem in the heart of the Jonquil City! With year-round walkability to dining, shopping + community events, no HOA, and brand-new construction, this home offers the ultimate blend of modern luxury, community, and convenience. Co-agent Frieda is related to seller.
Home Details
Home Type
- Single Family
Est. Annual Taxes
- $3,285
Year Built
- Built in 2025 | New Construction
Lot Details
- 0.3 Acre Lot
- Lot Dimensions are 101 x 80
- Private Entrance
- Chain Link Fence
- Rectangular Lot
- Back and Front Yard
Parking
- 2 Car Attached Garage
- Parking Accessed On Kitchen Level
- Front Facing Garage
- Garage Door Opener
- Driveway Level
Property Views
- Woods
- Neighborhood
Home Design
- Contemporary Architecture
- Modern Architecture
- Brick Exterior Construction
- Slab Foundation
- Shingle Roof
- HardiePlank Type
Interior Spaces
- 3-Story Property
- Bookcases
- Ceiling height of 10 feet on the main level
- Ceiling Fan
- Recessed Lighting
- Self Contained Fireplace Unit Or Insert
- Gas Log Fireplace
- Stone Fireplace
- Insulated Windows
- Mud Room
- Two Story Entrance Foyer
- Family Room with Fireplace
- Living Room with Fireplace
- Open-Concept Dining Room
- Dining Room Seats More Than Twelve
- Home Theater
- Loft
- Bonus Room
- Pull Down Stairs to Attic
- Fire and Smoke Detector
Kitchen
- Open to Family Room
- Eat-In Kitchen
- Double Oven
- Gas Oven
- Gas Cooktop
- Range Hood
- Microwave
- Dishwasher
- Kitchen Island
- Stone Countertops
- Wood Stained Kitchen Cabinets
- Disposal
Flooring
- Wood
- Tile
Bedrooms and Bathrooms
- Double Master Bedroom
- Split Bedroom Floorplan
- Walk-In Closet
- In-Law or Guest Suite
- Dual Vanity Sinks in Primary Bathroom
- Separate Shower in Primary Bathroom
- Soaking Tub
- Double Shower
Laundry
- Laundry Room
- Laundry on lower level
- Electric Dryer Hookup
Finished Basement
- Walk-Out Basement
- Interior and Exterior Basement Entry
- Finished Basement Bathroom
- Natural lighting in basement
Accessible Home Design
- Accessible Bedroom
- Accessible Doors
Outdoor Features
- Balcony
- Deck
- Wrap Around Porch
- Terrace
- Exterior Lighting
- Rain Gutters
Location
- Property is near schools
- Property is near shops
Schools
- Smyrna Elementary School
- Campbell Middle School
- Campbell High School
Utilities
- Forced Air Zoned Heating and Cooling System
- Hot Water Heating System
- Heating System Uses Natural Gas
- 220 Volts
- Tankless Water Heater
Listing and Financial Details
- Tax Lot 4
- Assessor Parcel Number 17048800240
Community Details
Amenities
- Restaurant
Recreation
- Community Playground
- Park
Map
Home Values in the Area
Average Home Value in this Area
Tax History
| Year | Tax Paid | Tax Assessment Tax Assessment Total Assessment is a certain percentage of the fair market value that is determined by local assessors to be the total taxable value of land and additions on the property. | Land | Improvement |
|---|---|---|---|---|
| 2024 | $3,285 | $120,968 | $120,968 | -- |
| 2023 | $3,639 | $134,000 | $106,160 | $27,840 |
| 2022 | $146 | $124,776 | $80,644 | $44,132 |
| 2021 | $159 | $104,832 | $72,580 | $32,252 |
| 2020 | $156 | $80,640 | $48,388 | $32,252 |
| 2019 | $156 | $80,640 | $48,388 | $32,252 |
| 2018 | $153 | $57,572 | $28,224 | $29,348 |
| 2017 | $124 | $57,572 | $28,224 | $29,348 |
| 2016 | $127 | $52,196 | $24,192 | $28,004 |
| 2015 | $136 | $36,736 | $11,760 | $24,976 |
| 2014 | $142 | $36,736 | $0 | $0 |
Property History
| Date | Event | Price | List to Sale | Price per Sq Ft | Prior Sale |
|---|---|---|---|---|---|
| 10/03/2025 10/03/25 | Price Changed | $1,592,000 | -1.7% | $338 / Sq Ft | |
| 09/29/2025 09/29/25 | Price Changed | $1,619,900 | -1.8% | $344 / Sq Ft | |
| 08/14/2025 08/14/25 | Price Changed | $1,649,900 | -1.5% | $350 / Sq Ft | |
| 07/10/2025 07/10/25 | For Sale | $1,675,000 | +400.0% | $355 / Sq Ft | |
| 08/31/2022 08/31/22 | Sold | $335,000 | +8.1% | $239 / Sq Ft | View Prior Sale |
| 08/23/2022 08/23/22 | Pending | -- | -- | -- | |
| 08/20/2022 08/20/22 | For Sale | $310,000 | -- | $221 / Sq Ft |
Purchase History
| Date | Type | Sale Price | Title Company |
|---|---|---|---|
| Special Warranty Deed | $335,000 | -- |
Source: First Multiple Listing Service (FMLS)
MLS Number: 7607666
APN: 17-0488-0-024-0
- 2685 Grady St SE
- 704 Madison Ln SE
- 603 Madison Ln SE
- 1202 Madison Ln SE
- 1307 Madison Ln SE
- 403 Madison Ln SE
- 507 Madison Ct SE
- 304 Madison Ct SE
- 1053 Moorewood Lane South E
- 1071 Church St SE
- 1211 Stephens St SE
- 1180 Fleming St SE
- 1055 Church St
- 1105 Glenrose Dr SE
- 204 Dellwood Dr SE
- 869 Wayland Ct SE
- 3024 Trae Ct
- 2806 Fraser St SE
- 504 Madison Ct SE
- 1222 Poston Place SE
- 1222 Poston Place SE
- 1119 Medlin St SE
- 400 Belmont Place SE
- 400 Belmont Place SE Unit 3308
- 400 Belmont Place SE Unit 1208
- 970 Windy Hill Rd SE
- 1233 Concord Rd SE
- 2675 Rosalyn Ln SE
- 1368 Marston St SE
- 705 Pinehill Dr SE
- 790 Windy Hill Rd SE
- 1000 Belmont Dr
- 2950 S Cobb Dr SE
- 1455 Spring Rd SE
- 1400 Quarles Ave SE
- 1455 Spring Rd SE Unit 263
- 1455 Spring Rd SE Unit 162
