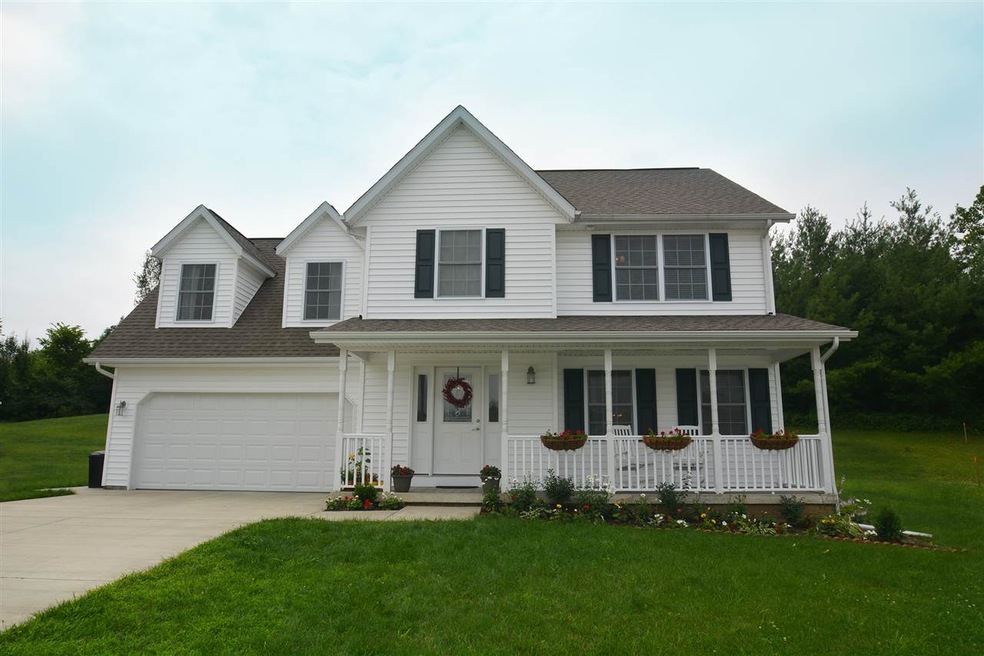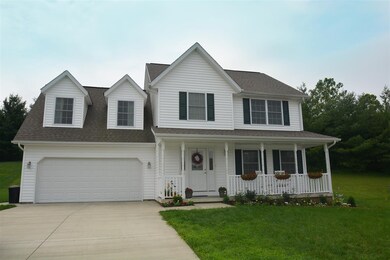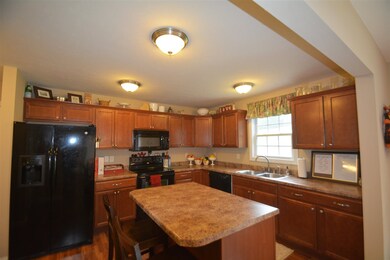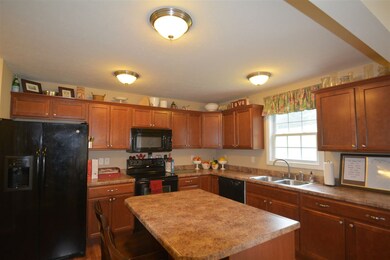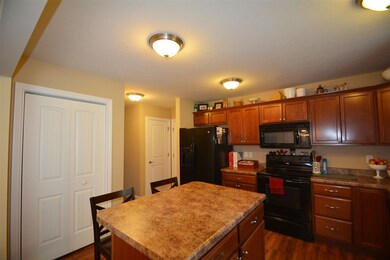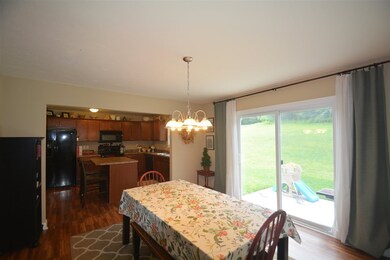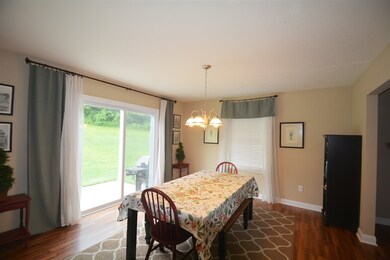
2771 S Jalen Ct Bloomington, IN 47403
Estimated Value: $351,000 - $397,000
Highlights
- Open Floorplan
- Vaulted Ceiling
- Backs to Open Ground
- Bloomington High School South Rated A
- Traditional Architecture
- Cul-De-Sac
About This Home
As of September 2015Wonderful, newer home built by Langley Construction. Dazzling wood laminate on the main level, open floor plan with kitchen open to dining area and generous sized master with walk in closet are a few of the top features in this home. The large cul-de-sac lot offers privacy from main road traffic. The front of the home offers a welcoming covered front porch and attached 2 car garage. Inside the kitchen you will find an island with bar seating and matching appliances. The sellers recently replaced the dishwasher. Dining area offers a sliding glass door to patio and backyard area, lined with pine trees. There is a hald bath on the main level for guests. Upstairs you will find a master suite with private bath and walk in closets, and 3 other bedrooms. The bedroom over the garage is quite large, and would make a great tv room! A second full bath is upstairs as well. Neutral interior throughout. Owners have enjoyed the home and keeping it well maintained. The neighborhood offers lots of walking and bike riding away from heavy traffic. They enjoy the schools offered to their children and hope the new homeowners will enjoy their home as well.
Home Details
Home Type
- Single Family
Est. Annual Taxes
- $1,677
Year Built
- Built in 2011
Lot Details
- 0.36 Acre Lot
- Backs to Open Ground
- Cul-De-Sac
- Rural Setting
Parking
- 2 Car Attached Garage
- Garage Door Opener
- Driveway
Home Design
- Traditional Architecture
- Slab Foundation
- Shingle Roof
- Vinyl Construction Material
Interior Spaces
- 2,064 Sq Ft Home
- 2-Story Property
- Open Floorplan
- Vaulted Ceiling
- Fire and Smoke Detector
Kitchen
- Breakfast Bar
- Kitchen Island
Flooring
- Laminate
- Vinyl
Bedrooms and Bathrooms
- 4 Bedrooms
- Walk-In Closet
- Double Vanity
- Bathtub with Shower
Additional Features
- Suburban Location
- Forced Air Heating and Cooling System
Listing and Financial Details
- Assessor Parcel Number 53-08-08-303-008.040-009
Ownership History
Purchase Details
Home Financials for this Owner
Home Financials are based on the most recent Mortgage that was taken out on this home.Purchase Details
Home Financials for this Owner
Home Financials are based on the most recent Mortgage that was taken out on this home.Purchase Details
Home Financials for this Owner
Home Financials are based on the most recent Mortgage that was taken out on this home.Purchase Details
Similar Homes in Bloomington, IN
Home Values in the Area
Average Home Value in this Area
Purchase History
| Date | Buyer | Sale Price | Title Company |
|---|---|---|---|
| Trcka Fermando J | -- | None Available | |
| Scoresby Jon M | -- | None Available | |
| Langley Development Inc | -- | None Available | |
| Langley Thomas K | -- | None Available |
Mortgage History
| Date | Status | Borrower | Loan Amount |
|---|---|---|---|
| Previous Owner | Trcka Fermando J | $98,900 | |
| Previous Owner | Scoresby Jon M | $163,519 | |
| Previous Owner | Langley Development Inc | $136,000 |
Property History
| Date | Event | Price | Change | Sq Ft Price |
|---|---|---|---|---|
| 09/30/2015 09/30/15 | Sold | $188,900 | 0.0% | $92 / Sq Ft |
| 07/03/2015 07/03/15 | Pending | -- | -- | -- |
| 07/02/2015 07/02/15 | For Sale | $188,900 | -- | $92 / Sq Ft |
Tax History Compared to Growth
Tax History
| Year | Tax Paid | Tax Assessment Tax Assessment Total Assessment is a certain percentage of the fair market value that is determined by local assessors to be the total taxable value of land and additions on the property. | Land | Improvement |
|---|---|---|---|---|
| 2023 | $3,574 | $337,500 | $62,300 | $275,200 |
| 2022 | $3,414 | $312,600 | $62,300 | $250,300 |
| 2021 | $2,648 | $252,600 | $46,700 | $205,900 |
| 2020 | $2,344 | $226,000 | $40,500 | $185,500 |
| 2019 | $2,192 | $210,700 | $33,600 | $177,100 |
| 2018 | $2,199 | $210,000 | $33,600 | $176,400 |
| 2017 | $2,039 | $198,000 | $33,600 | $164,400 |
| 2016 | $1,783 | $186,500 | $33,600 | $152,900 |
| 2014 | $1,677 | $178,100 | $33,600 | $144,500 |
Map
Source: Indiana Regional MLS
MLS Number: 201531370
APN: 53-08-08-303-008.040-009
- 2744 S Pinehurst Dr
- 1424 W Adams Hill Cir
- 2609 S Isabel Ct
- 2474 S Maston Ct
- 2428 S Woolery Mill Dr
- 2579 S Addisyn Ln
- 2597 S Delila Star Dr
- 1784 W Sunstone Dr
- 1301 W Countryside Ln
- 1702 W Ezekiel Dr
- 2517 S Banta Ave
- 1721 W Ezekiel Dr
- 2521 S Banta Ave
- 1250 W Adams Hill Cir Unit 401
- 1732 W Ezekiel Dr
- 820 W Ralston Dr
- 2339 S Terra Ct
- 3533 S Wickens St
- 802 W Graham Dr
- 711 W Graham Dr
- 2771 S Jalen Ct
- 2763 S Jalen Ct
- 2776 S Jalen Ct
- 2759 S Jalen Ct
- 2768 S Jalen Ct
- 2741 S Jalen Ct
- 2750 S Jalen Ct
- 2733 S Jalen Ct
- 2736 S Jalen Ct
- 2729 S Jalen Ct
- 2715 S Jalen Ct
- 2718 S Jalen Ct
- 2725 S Jalen Ct
- 2721 S Jalen Ct
- 2704 S Jalen Ct
- 2740 S Pinehurst Dr
- 1501 W Tapp Rd
- 2738 S Pinehurst Dr
- 1479 W Adams Hill Cir
- 1471 W Adams Hill Cir
