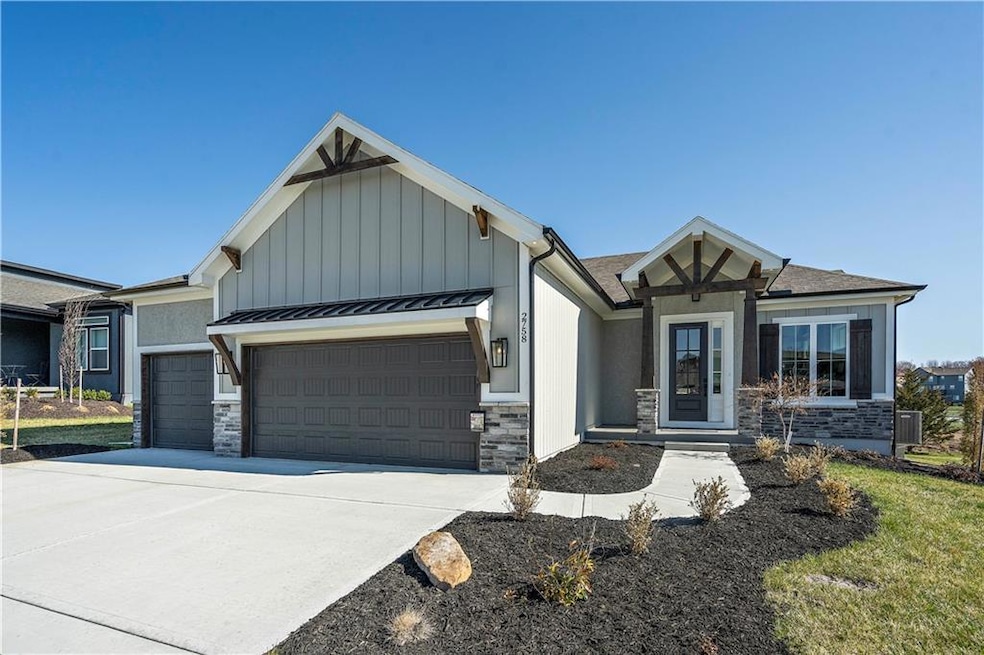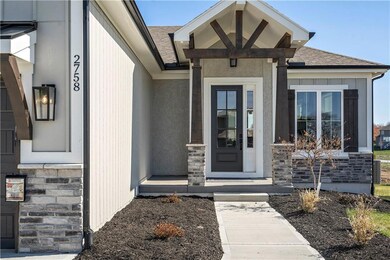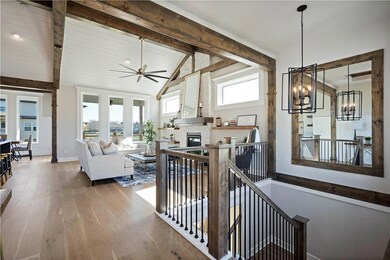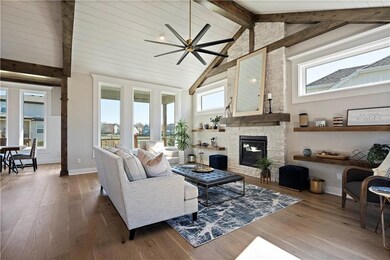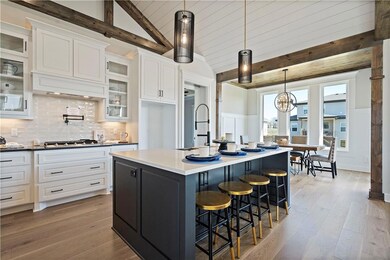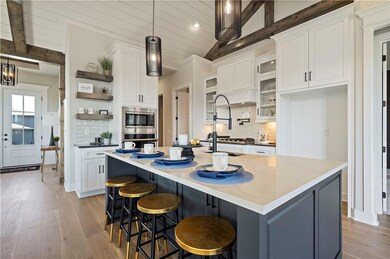PENDING
NEW CONSTRUCTION
2771 SW 12th Terrace Lee's Summit, MO 64081
Estimated payment $3,572/month
Total Views
296
4
Beds
4
Baths
2,716
Sq Ft
$245
Price per Sq Ft
Highlights
- Custom Closet System
- Craftsman Architecture
- Recreation Room
- Longview Farm Elementary School Rated A
- Deck
- Wood Flooring
About This Home
The Kyle I by TruMark Homes Custom Builders. This build job was sold before processing. Estimated days of completion 150+. Photos are from a previous model.
Listing Agent
ReeceNichols - Lees Summit Brokerage Phone: 816-328-8303 License #1882622 Listed on: 06/17/2025

Home Details
Home Type
- Single Family
Est. Annual Taxes
- $195
Lot Details
- 9,080 Sq Ft Lot
- Paved or Partially Paved Lot
- Sprinkler System
HOA Fees
- $46 Monthly HOA Fees
Parking
- 3 Car Attached Garage
- Front Facing Garage
Home Design
- Home Under Construction
- Craftsman Architecture
- Traditional Architecture
- Composition Roof
- Stone Trim
- Stucco
Interior Spaces
- Wet Bar
- Ceiling Fan
- Gas Fireplace
- Thermal Windows
- Mud Room
- Great Room with Fireplace
- Combination Kitchen and Dining Room
- Recreation Room
- Fire and Smoke Detector
Kitchen
- Breakfast Room
- Eat-In Kitchen
- Dishwasher
- Stainless Steel Appliances
- Kitchen Island
- Disposal
Flooring
- Wood
- Carpet
- Tile
Bedrooms and Bathrooms
- 4 Bedrooms
- Primary Bedroom on Main
- Custom Closet System
- Walk-In Closet
Laundry
- Laundry Room
- Laundry on main level
Finished Basement
- Sump Pump
- Bedroom in Basement
- Natural lighting in basement
Outdoor Features
- Deck
- Porch
Schools
- Longview Farms Elementary School
- Lee's Summit West High School
Utilities
- Forced Air Heating and Cooling System
Listing and Financial Details
- Assessor Parcel Number 62-440-18-33-00-0-00-000
- $0 special tax assessment
Community Details
Overview
- Association fees include trash
- Highland Meadows HOA
- Highland Meadows Subdivision, Kyle I Floorplan
Recreation
- Community Pool
Security
- Building Fire Alarm
Map
Create a Home Valuation Report for This Property
The Home Valuation Report is an in-depth analysis detailing your home's value as well as a comparison with similar homes in the area
Home Values in the Area
Average Home Value in this Area
Tax History
| Year | Tax Paid | Tax Assessment Tax Assessment Total Assessment is a certain percentage of the fair market value that is determined by local assessors to be the total taxable value of land and additions on the property. | Land | Improvement |
|---|---|---|---|---|
| 2025 | $195 | $3,103 | $3,103 | -- |
| 2024 | $195 | $2,698 | $2,698 | -- |
| 2023 | $193 | $2,698 | $2,698 | -- |
Source: Public Records
Property History
| Date | Event | Price | List to Sale | Price per Sq Ft |
|---|---|---|---|---|
| 06/20/2025 06/20/25 | Pending | -- | -- | -- |
| 06/17/2025 06/17/25 | For Sale | $664,550 | -- | $245 / Sq Ft |
Source: Heartland MLS
Purchase History
| Date | Type | Sale Price | Title Company |
|---|---|---|---|
| Warranty Deed | $140,000 | First American Title Insurance |
Source: Public Records
Mortgage History
| Date | Status | Loan Amount | Loan Type |
|---|---|---|---|
| Open | $531,600 | Construction |
Source: Public Records
Source: Heartland MLS
MLS Number: 2557398
APN: 62-440-18-33-00-0-00-000
Nearby Homes
- Wildflower in Highland Meadows Plan at Highland Meadows
- Basswood Plan at Highland Meadows
- Heather Plan at Highland Meadows
- Carolina Plan at Highland Meadows
- Winfield Plan at Highland Meadows
- Sheffield Plan at Highland Meadows
- Sunflower Plan at Highland Meadows
- Riverside Plan at Highland Meadows
- 2787 SW 12th Terrace
- 8943 SW 6th St
- 2755 SW 11th Terrace
- 1216 SE Ranchland St
- 2765 SW 11th St
- 2775 SW 11th Terrace
- 1052 SW Argyl St
- 1051 SW Fiord Dr
- 2782 SW 11th Terrace
- 1039 SW Fiord Dr
- 1035 SW Fiord Dr
- 1112 SW Prairie Star Cir
