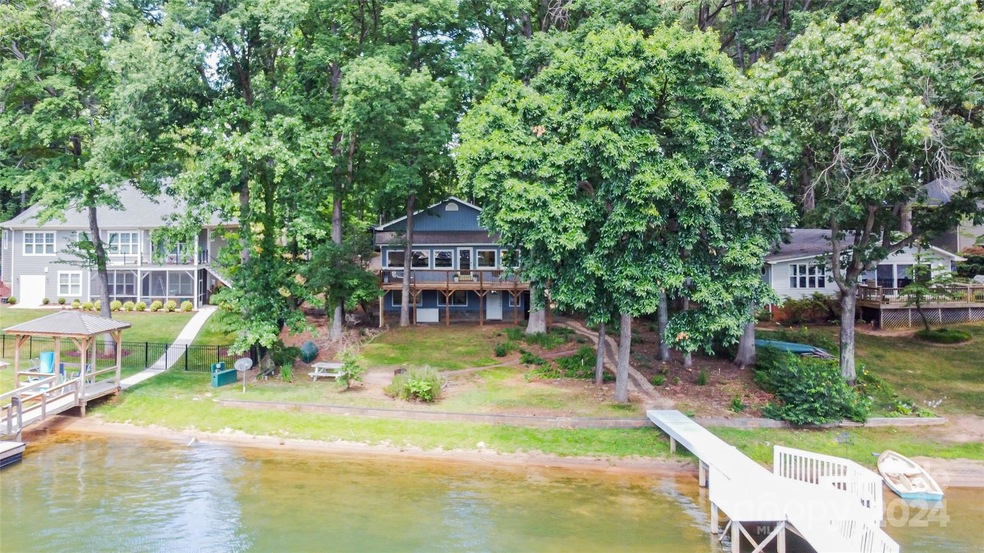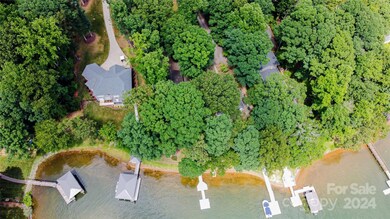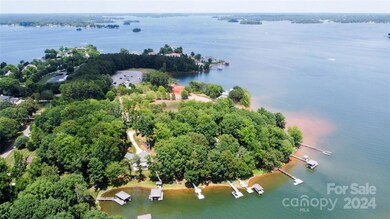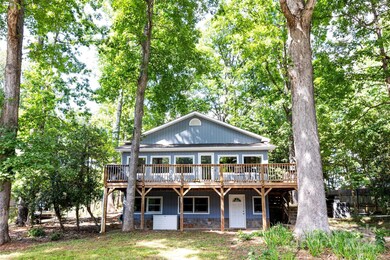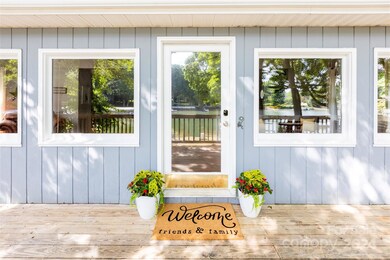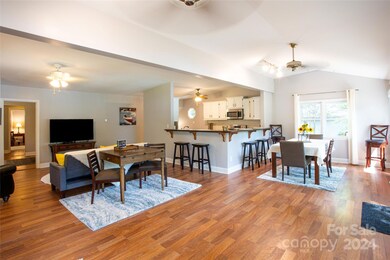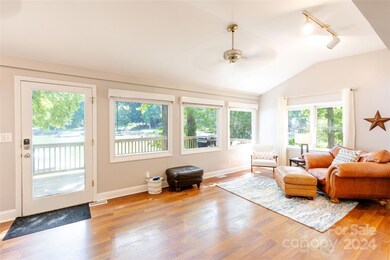
2771 Trillium Trail Denver, NC 28037
Highlights
- Pier
- Boat Slip
- Open Floorplan
- St. James Elementary School Rated A-
- Waterfront
- 4-minute walk to Beatty's Ford Park
About This Home
As of August 2024Welcome to your lakeside sanctuary at 2771 Trillium Trail, where modern luxury meets serene natural beauty. Nestled in Denver, North Carolina, this stunning home offers unparalleled views and a lifestyle of lakeside living. A blend of contemporary elegance and comfort, with expansive windows that flood the home with natural light. Kitchen has been worked to take advantage of the water view. Full concrete patio under the deck from walk out basement. A landscaped yard perfect for privacy, relaxation, outdoor gatherings and for enjoying sunsets over the lake. Ok to park a boat in the slip or pull up on the beach. This property is perfect for a primary residence or as a vacation home.
Last Agent to Sell the Property
ERA Live Moore Brokerage Email: draughonteam@gmail.com License #184485 Listed on: 06/20/2024

Home Details
Home Type
- Single Family
Est. Annual Taxes
- $4,092
Year Built
- Built in 1964
Lot Details
- Waterfront
- Private Lot
- Level Lot
- Wooded Lot
- Property is zoned R-SF
Parking
- 1 Car Attached Garage
- Driveway
- 4 Open Parking Spaces
Home Design
- Hardboard
Interior Spaces
- 1-Story Property
- Open Floorplan
- Built-In Features
- Ceiling Fan
- Window Treatments
- Window Screens
- Water Views
- Finished Basement
- Interior and Exterior Basement Entry
- Pull Down Stairs to Attic
Kitchen
- Self-Cleaning Oven
- Electric Cooktop
- Microwave
- Plumbed For Ice Maker
- Dishwasher
Flooring
- Wood
- Tile
- Vinyl
Bedrooms and Bathrooms
- Split Bedroom Floorplan
- Walk-In Closet
- 3 Full Bathrooms
Laundry
- Laundry Room
- Electric Dryer Hookup
Accessible Home Design
- More Than Two Accessible Exits
Outdoor Features
- Pier
- Boat Slip
- Deck
- Covered patio or porch
- Fire Pit
- Shed
Schools
- St. James Elementary School
- East Lincoln Middle School
- East Lincoln High School
Utilities
- Forced Air Zoned Heating and Cooling System
- Heat Pump System
- Electric Water Heater
- Cable TV Available
Listing and Financial Details
- Assessor Parcel Number 31392
Ownership History
Purchase Details
Home Financials for this Owner
Home Financials are based on the most recent Mortgage that was taken out on this home.Purchase Details
Home Financials for this Owner
Home Financials are based on the most recent Mortgage that was taken out on this home.Purchase Details
Home Financials for this Owner
Home Financials are based on the most recent Mortgage that was taken out on this home.Purchase Details
Home Financials for this Owner
Home Financials are based on the most recent Mortgage that was taken out on this home.Purchase Details
Home Financials for this Owner
Home Financials are based on the most recent Mortgage that was taken out on this home.Purchase Details
Similar Homes in Denver, NC
Home Values in the Area
Average Home Value in this Area
Purchase History
| Date | Type | Sale Price | Title Company |
|---|---|---|---|
| Warranty Deed | -- | None Listed On Document | |
| Warranty Deed | $930,000 | None Listed On Document | |
| Interfamily Deed Transfer | -- | None Available | |
| Warranty Deed | $605,000 | Southlake Title | |
| Warranty Deed | $439,000 | None Available | |
| Interfamily Deed Transfer | -- | None Available |
Mortgage History
| Date | Status | Loan Amount | Loan Type |
|---|---|---|---|
| Open | $744,000 | New Conventional | |
| Previous Owner | $453,750 | New Conventional | |
| Previous Owner | $351,200 | New Conventional |
Property History
| Date | Event | Price | Change | Sq Ft Price |
|---|---|---|---|---|
| 08/23/2024 08/23/24 | Sold | $930,000 | -4.6% | $357 / Sq Ft |
| 06/20/2024 06/20/24 | For Sale | $975,000 | +61.2% | $374 / Sq Ft |
| 05/31/2019 05/31/19 | Sold | $605,000 | -3.2% | $232 / Sq Ft |
| 04/20/2019 04/20/19 | Pending | -- | -- | -- |
| 04/06/2019 04/06/19 | For Sale | $624,900 | +42.3% | $240 / Sq Ft |
| 03/31/2017 03/31/17 | Sold | $439,000 | -10.2% | $167 / Sq Ft |
| 01/30/2017 01/30/17 | Pending | -- | -- | -- |
| 11/19/2016 11/19/16 | For Sale | $489,000 | -- | $186 / Sq Ft |
Tax History Compared to Growth
Tax History
| Year | Tax Paid | Tax Assessment Tax Assessment Total Assessment is a certain percentage of the fair market value that is determined by local assessors to be the total taxable value of land and additions on the property. | Land | Improvement |
|---|---|---|---|---|
| 2024 | $4,092 | $660,410 | $382,871 | $277,539 |
| 2023 | $4,092 | $660,410 | $382,871 | $277,539 |
| 2022 | $3,624 | $474,782 | $306,579 | $168,203 |
| 2021 | $3,647 | $474,782 | $306,579 | $168,203 |
| 2020 | $3,309 | $474,782 | $306,579 | $168,203 |
| 2019 | $3,186 | $457,105 | $306,579 | $150,526 |
| 2018 | $2,943 | $405,952 | $289,065 | $116,887 |
| 2017 | $2,730 | $390,013 | $289,065 | $100,948 |
| 2016 | $2,718 | $390,013 | $289,065 | $100,948 |
| 2015 | $2,870 | $390,013 | $289,065 | $100,948 |
| 2014 | $3,077 | $436,508 | $333,864 | $102,644 |
Agents Affiliated with this Home
-
Barry Draughon

Seller's Agent in 2024
Barry Draughon
ERA Live Moore
(704) 608-3232
86 Total Sales
-
Spencer Caraway
S
Seller Co-Listing Agent in 2024
Spencer Caraway
ERA Live Moore
(704) 393-0048
50 Total Sales
-
Josh Campbell

Buyer's Agent in 2024
Josh Campbell
Geoff Campbell Realty Inc
(704) 621-9092
15 Total Sales
-

Seller's Agent in 2019
Debi Gallo
Southern Homes of the Carolinas, Inc
(704) 491-4640
102 Total Sales
-

Seller Co-Listing Agent in 2019
Barry Fulton
Southern Homes of the Carolinas, Inc
(949) 533-5537
-
Carol Hamilton
C
Seller's Agent in 2017
Carol Hamilton
Lake Norman Realty, Inc.
(704) 661-8995
81 Total Sales
Map
Source: Canopy MLS (Canopy Realtor® Association)
MLS Number: 4152558
APN: 31392
- 8413 Ranger Island Marina Rd
- 8397 Ranger Island Marina Rd
- 8176 Viscount Ct
- 8146 Viscount Ct
- 2477 Peninsula Shores Ct
- 2227 Cashmere Ct
- 8473 Bing Cherry Dr
- 8518 Christalina Ln
- 2334 Sylvia Ct
- 13 Normandy Rd
- 2008 Surefire Ct
- 8188 Normandy Rd
- 8210 Lantana Dr
- 8813 Graham Rd
- 8259 Camelia Ln
- 2818 Cherry Ln
- 0000 Unity Church Rd
- 1934 Hickory Hills Dr
- 8194 Mallard Rd
- 2054 Hickory Hills Dr
