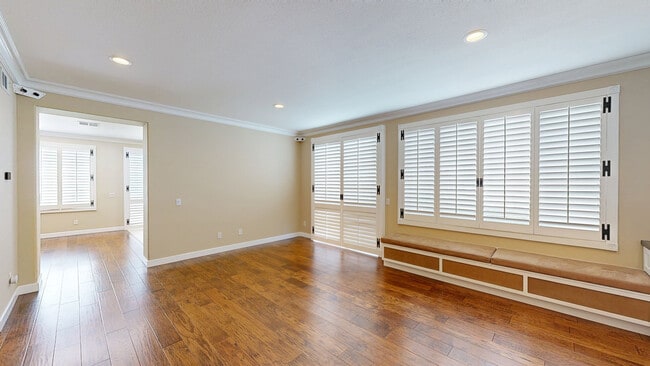
27711 Adonis Ln Unit 143 Canyon Country, CA 91351
Estimated payment $5,127/month
Highlights
- RV Access or Parking
- 3.97 Acre Lot
- Traditional Architecture
- Sierra Vista Junior High School Rated A-
- Freestanding Bathtub
- Wood Flooring
About This Home
Welcome to this beautifully upgraded 4-bedroom 3-bath home offering 1,969 sqft of elegant living space in the heart of Santa Clarita. Take in stunning sunsets and city views from the comfort of your own backyard. This home is full of premium features and thoughtful touches throughout. Inside you'll find gorgeous, engineered wood floors, recessed lighting and wooden plantation shutters with hand-forged hardware that add timeless sophistication. The kitchen is a baker's dream featuring a convection Bosch stove, ultra quiet Bosch dishwasher, upgraded cabinetry with under cabinet lighting and a striking custom island. The living room includes a custom-built entertainment center and a settee with ample storage, making this home as practical as it is beautiful. Retreat to the luxurious primary suite that features a spa-like bath with a Slipper soaking tub, a custom frameless glass shower, granite countertops, and premium faucets and basins. Additional highlights include a soft water system, drought tolerant front yard and a shop-tiled garage floor with steel cabinets. A two car garage and a driveway on a cul-de-sac. This is a truly move-in ready home that combines custom craftsmanship with modern upgrades and functionality. Don't miss the opportunity to own this unique home in Santa Clarita.
Home Details
Home Type
- Single Family
Est. Annual Taxes
- $6,452
Year Built
- Built in 2000
Lot Details
- 3.97 Acre Lot
- Wrought Iron Fence
- Back and Front Yard Fenced
- Zeroscape
- Rectangular Lot
- Front and Back Yard Sprinklers
- Lawn
- Property is zoned SCUR2
HOA Fees
- $217 Monthly HOA Fees
Home Design
- Traditional Architecture
- Concrete Foundation
- Stucco
Interior Spaces
- 1,969 Sq Ft Home
- Recessed Lighting
- Plantation Shutters
- Formal Dining Room
Kitchen
- Gas Oven
- Gas Range
- Microwave
- Bosch Dishwasher
- Dishwasher
- Disposal
Flooring
- Wood
- Carpet
- Tile
- Vinyl
Bedrooms and Bathrooms
- 4 Bedrooms
- Freestanding Bathtub
- Soaking Tub
Laundry
- Laundry Room
- Laundry on lower level
- Dryer
- Washer
Parking
- 2 Car Garage
- RV Access or Parking
Additional Features
- Gunite Spa
- 220 Volts
Listing and Financial Details
- Assessor Parcel Number 2803-040-097
Community Details
Overview
- Association fees include community pool, spa, greenbelt/park
- Olympic Crest HOA
Recreation
- Community Pool
- Community Spa
Map
Home Values in the Area
Average Home Value in this Area
Tax History
| Year | Tax Paid | Tax Assessment Tax Assessment Total Assessment is a certain percentage of the fair market value that is determined by local assessors to be the total taxable value of land and additions on the property. | Land | Improvement |
|---|---|---|---|---|
| 2025 | $6,452 | $387,692 | $154,141 | $233,551 |
| 2024 | $6,452 | $380,091 | $151,119 | $228,972 |
| 2023 | $6,167 | $372,639 | $148,156 | $224,483 |
| 2022 | $6,043 | $365,333 | $145,251 | $220,082 |
| 2021 | $5,907 | $358,170 | $142,403 | $215,767 |
| 2019 | $5,695 | $347,548 | $138,180 | $209,368 |
| 2018 | $5,557 | $340,734 | $135,471 | $205,263 |
| 2016 | $5,226 | $327,505 | $130,211 | $197,294 |
| 2015 | $5,208 | $322,587 | $128,256 | $194,331 |
| 2014 | $5,085 | $316,269 | $125,744 | $190,525 |
Property History
| Date | Event | Price | Change | Sq Ft Price |
|---|---|---|---|---|
| 08/23/2025 08/23/25 | For Sale | $824,499 | -- | $419 / Sq Ft |
Purchase History
| Date | Type | Sale Price | Title Company |
|---|---|---|---|
| Interfamily Deed Transfer | -- | Accommodation | |
| Grant Deed | $257,500 | First American Title Co |
Mortgage History
| Date | Status | Loan Amount | Loan Type |
|---|---|---|---|
| Open | $244,400 | No Value Available |
About the Listing Agent

Whether you’re looking to sell your house or searching for the home of your dreams, you need an experienced real estate partner on your side. You need Anita Smith Homes, your trusted local real estate agency in Valencia, CA! Real estate transactions can seem overwhelming, but we’re here to make the process as simple and stress-free as possible. We’ll be with you every step of the way, even after your closing date, to assist you with any potential issues that may arise after the sale! We build
Anita's Other Listings
Source: Greater Antelope Valley Association of REALTORS®
MLS Number: 25007288
APN: 2803-040-097
- 18554 Olympian Ct
- 27635 Sienna Ridge Row
- 18602 Shangri la Dr Unit 317
- 27664 Cordovan Dr
- 27656 Cordovan Dr
- 18641 Nathan Hill Dr Unit 8
- 18517 Himalayan Ct Unit 53
- 18510 Himalayan Ct
- 18209 Sierra Hwy Unit 95
- 18209 Sierra Hwy Unit 12
- 18209 Sierra Hwy Unit 88
- 18209 Sierra Hwy Unit 45
- 18612 Hilton Ct
- 18717 Kimbrough St
- 27951 Avalon Dr
- 18636 Oakmoor St
- 18718 Delight St
- 18124 Sundowner Way Unit 1127
- 0 Sierra Hwy Unit AR25145621
- 18145 American Beauty Dr Unit 108
- 18554 Olympian Ct
- 27656 Cordovan Dr
- 18209 Sierra Hwy Unit 4
- 18209 Sierra Hwy Unit 35
- 18149 Sundowner Way Unit 933
- 27940 Solamint Rd
- 27979 Sarabande Ln Unit 250
- 18085 Sundowner Way
- 27520 Sierra Hwy
- 17847 Beneda Ln Unit 7
- 28045 Magic Mountain Ln
- 27238 Luther Dr
- 27416 Dewdrop Ave
- 28085 Whites Canyon Rd
- 18009 River Cir Unit 2
- 17833 Wildridge Ln
- 18005 W Annes Cir
- 18414 W Jakes Way
- 27303 Sara St
- 17619 Lynne Ct





