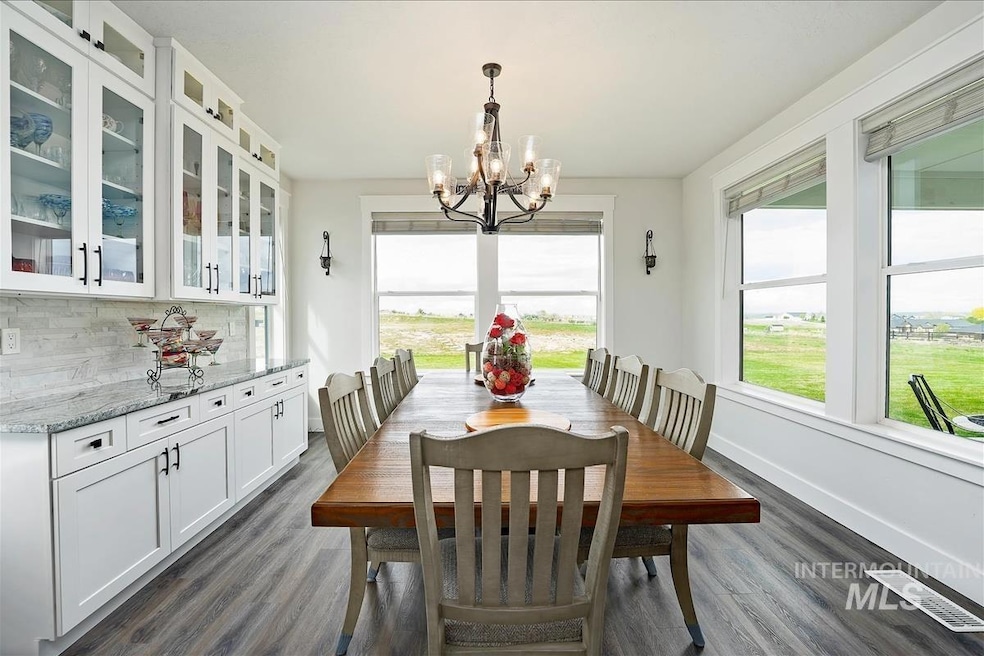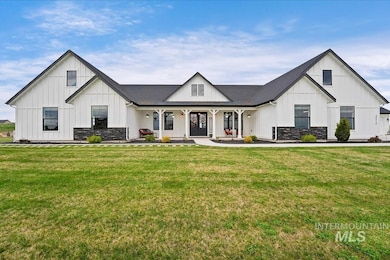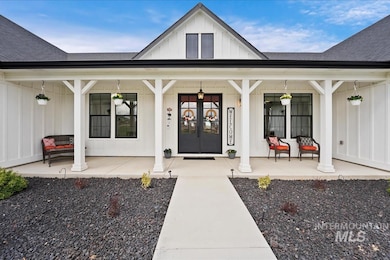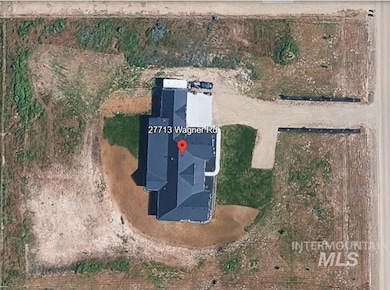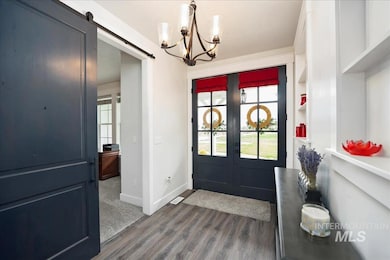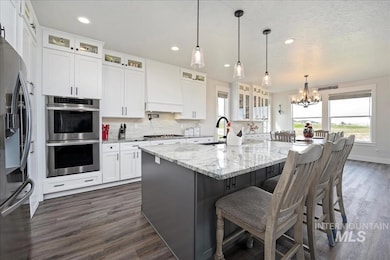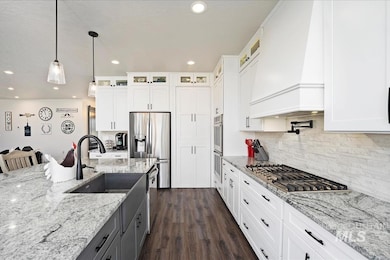27713 Wagner Rd Caldwell, ID 83607
Estimated payment $6,036/month
Highlights
- Horses Allowed in Community
- Maid or Guest Quarters
- Great Room
- 2.44 Acre Lot
- Recreation Room
- Granite Countertops
About This Home
HORSE PROPERTY POTENTIAL. No HOA. Welcome to this stunning single-level 4-bedroom, 3-bath home nestled on 2.4 acres of beautiful land. This property offers breathtaking panoramic views and plenty of space for outdoor entertainment, perfect for enjoying the natural beauty that surrounds you. The home features an open floor plan with a gourmet kitchen, ideal for both cooking and entertaining, complete with high-end finishes, modern appliances and a hidden walk in pantry. Enjoy the dining room which features built in China Cabinet. The Master suite has a spa like bathroom with a beautiful closet/dressing room with crystal chandeliers. In addition to the spacious bedrooms, there’s a versatile bunk/bonus room, perfect for guests or a play area. Whether you're hosting family gatherings or relaxing in solitude, this home provides a perfect blend of comfort and luxury.
Listing Agent
Silvercreek Realty Group Brokerage Phone: 208-377-0422 Listed on: 10/01/2025

Home Details
Home Type
- Single Family
Est. Annual Taxes
- $3,336
Year Built
- Built in 2021
Lot Details
- 2.44 Acre Lot
- Drip System Landscaping
- Sprinkler System
- Garden
Parking
- 5 Car Garage
Home Design
- Architectural Shingle Roof
- Composition Roof
- HardiePlank Type
- Stone
Interior Spaces
- 3,254 Sq Ft Home
- 1-Story Property
- Plumbed for Central Vacuum
- Gas Fireplace
- Great Room
- Family Room
- Den
- Recreation Room
Kitchen
- Breakfast Bar
- Walk-In Pantry
- Built-In Double Oven
- Built-In Range
- Dishwasher
- Kitchen Island
- Granite Countertops
- Disposal
Flooring
- Carpet
- Tile
Bedrooms and Bathrooms
- 4 Main Level Bedrooms
- Walk-In Closet
- Maid or Guest Quarters
- 3 Bathrooms
- Double Vanity
Schools
- Purple Sage Elementary School
- Middleton Jr
- Middleton High School
Utilities
- Forced Air Heating and Cooling System
- Heating System Uses Natural Gas
- Well
- ENERGY STAR Qualified Water Heater
- Septic Tank
- High Speed Internet
Additional Features
- Covered Patio or Porch
- Chicken Farm
Listing and Financial Details
- Assessor Parcel Number R3788620300
Community Details
Overview
- Built by Bradshaw
Recreation
- Horses Allowed in Community
Map
Home Values in the Area
Average Home Value in this Area
Tax History
| Year | Tax Paid | Tax Assessment Tax Assessment Total Assessment is a certain percentage of the fair market value that is determined by local assessors to be the total taxable value of land and additions on the property. | Land | Improvement |
|---|---|---|---|---|
| 2025 | $3,336 | $946,150 | $243,850 | $702,300 |
| 2024 | $3,336 | $940,050 | $243,850 | $696,200 |
| 2023 | $3,053 | $899,990 | $203,190 | $696,800 |
| 2022 | $1,071 | $854,570 | $225,070 | $629,500 |
| 2021 | $1,187 | $153,170 | $153,170 | $0 |
Property History
| Date | Event | Price | List to Sale | Price per Sq Ft |
|---|---|---|---|---|
| 12/23/2025 12/23/25 | Pending | -- | -- | -- |
| 11/03/2025 11/03/25 | Price Changed | $1,099,000 | -3.5% | $338 / Sq Ft |
| 10/01/2025 10/01/25 | For Sale | $1,139,000 | -- | $350 / Sq Ft |
Purchase History
| Date | Type | Sale Price | Title Company |
|---|---|---|---|
| Warranty Deed | -- | None Listed On Document | |
| Warranty Deed | -- | Accommodation/Courtesy Recordi |
Mortgage History
| Date | Status | Loan Amount | Loan Type |
|---|---|---|---|
| Open | $622,000 | Construction |
Source: Intermountain MLS
MLS Number: 98963453
APN: 378862030
- 27744 Gray Sage Rd
- 16706 Sand Hollow Rd
- Monarch Rd
- 16480 Goodson Rd
- 27708 Commerce Comet Way
- 27365 Iron Horse Dr
- 27261 Iron Horse Dr
- 27463 Iron Horse Dr
- TBD Triple Crown Place
- 27142 Iron Horse Dr
- 17203 Triple Crown Place
- 27387 Iron Horse Dr
- 27556 Commerce Comet Way
- 27592 Commerce Comet Way
- 27339 Iron Horse Dr
- 27438 Iron Horse Dr
- 27246 Iron Horse Dr
- 27158 Iron Horse Dr
- 17222 Triple Crown Place
- 27268 Iron Horse Dr
