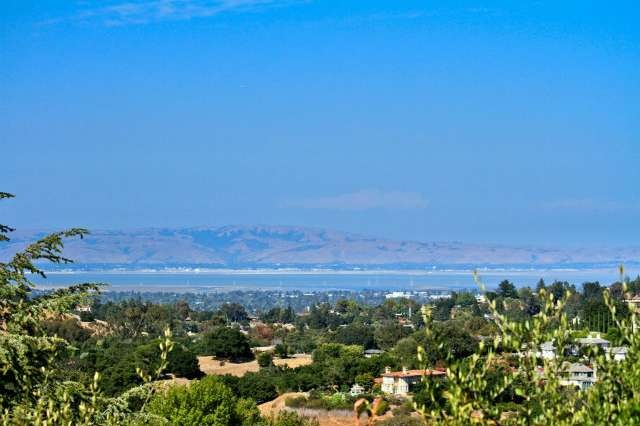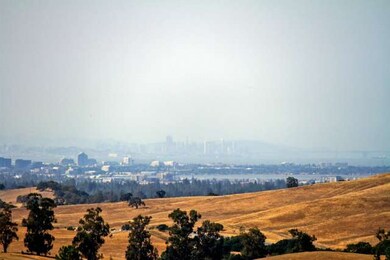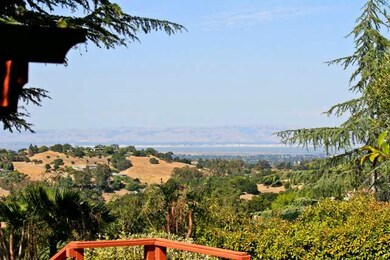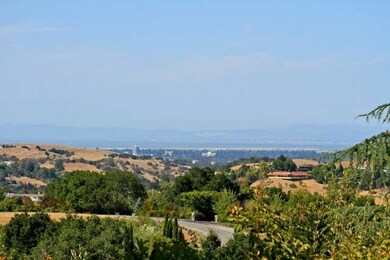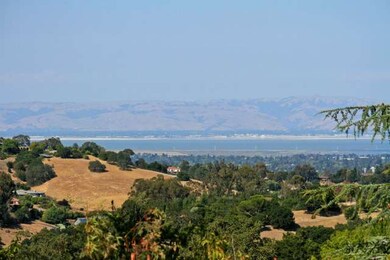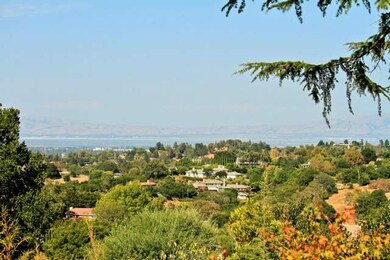
27718 Via Ventana Way Los Altos Hills, CA 94022
Highlights
- Guest House
- Art Studio
- Bay View
- Lucille M. Nixon Elementary School Rated A+
- Outdoor Pool
- Primary Bedroom Suite
About This Home
As of January 2015Views Views Views*Tranquil Surrounding Cul-de-Sac*Close to Palo Alto Golf and Country Club*Panoramic Bay and Mountain Views*Separate guest and pool house*relatively flat lot*fantastic Opportunity to remodel or build your dream home*Palo Alto Schools*
Last Agent to Sell the Property
Charmaine Wang
Intero Real Estate Services License #01807288 Listed on: 08/07/2014

Last Buyer's Agent
Andrei Bandrovsky
Golden Gate Sotheby's International Realty License #01269475

Home Details
Home Type
- Single Family
Est. Annual Taxes
- $42,719
Year Built
- Built in 1966
Lot Details
- Zoning described as RA
Property Views
- Bay
- City Lights
- Mountain
- Valley
- Neighborhood
Home Design
- Contemporary Architecture
- Tile Roof
- Concrete Perimeter Foundation
Interior Spaces
- 2,677 Sq Ft Home
- Vaulted Ceiling
- Ceiling Fan
- Wood Burning Fireplace
- Fireplace With Gas Starter
- Family Room with Fireplace
- Living Room with Fireplace
- Combination Dining and Living Room
- Den
- Art Studio
- Utility Room
- Gas Dryer Hookup
Kitchen
- Eat-In Kitchen
- Built-In Oven
- Cooktop
- Microwave
- Dishwasher
- Disposal
Flooring
- Wood
- Wall to Wall Carpet
- Marble
- Tile
- Vinyl
Bedrooms and Bathrooms
- 3 Bedrooms
- Main Floor Bedroom
- Primary Bedroom Suite
- Bathtub with Shower
- Walk-in Shower
Parking
- Attached Garage
- 2 Carport Spaces
- Off-Street Parking
Outdoor Features
- Outdoor Pool
- Deck
- Patio
Additional Homes
- Guest House
- Dwelling with Separate Living Area
Utilities
- Forced Air Heating and Cooling System
- 220 Volts
- Sewer Within 50 Feet
- Cable TV Available
Listing and Financial Details
- Assessor Parcel Number 182-42-021
Ownership History
Purchase Details
Home Financials for this Owner
Home Financials are based on the most recent Mortgage that was taken out on this home.Purchase Details
Purchase Details
Purchase Details
Home Financials for this Owner
Home Financials are based on the most recent Mortgage that was taken out on this home.Similar Homes in the area
Home Values in the Area
Average Home Value in this Area
Purchase History
| Date | Type | Sale Price | Title Company |
|---|---|---|---|
| Grant Deed | $2,880,000 | Chicago Title Company Ins | |
| Grant Deed | $2,575,000 | North American Title Company | |
| Interfamily Deed Transfer | -- | None Available | |
| Interfamily Deed Transfer | -- | None Available | |
| Grant Deed | $2,765,000 | Stewart Title Of California |
Mortgage History
| Date | Status | Loan Amount | Loan Type |
|---|---|---|---|
| Open | $900,000 | New Conventional | |
| Previous Owner | $1,000,000 | Purchase Money Mortgage | |
| Previous Owner | $944,000 | Unknown | |
| Previous Owner | $944,000 | Unknown | |
| Previous Owner | $944,000 | Unknown | |
| Previous Owner | $944,000 | Unknown | |
| Previous Owner | $947,000 | Unknown | |
| Previous Owner | $948,000 | Unknown | |
| Previous Owner | $950,000 | Unknown | |
| Previous Owner | $950,000 | Unknown | |
| Previous Owner | $950,000 | Unknown |
Property History
| Date | Event | Price | Change | Sq Ft Price |
|---|---|---|---|---|
| 09/15/2021 09/15/21 | Rented | $15,000 | 0.0% | -- |
| 07/03/2021 07/03/21 | Under Contract | -- | -- | -- |
| 06/05/2021 06/05/21 | Price Changed | $15,000 | +7.1% | $6 / Sq Ft |
| 05/18/2021 05/18/21 | For Rent | $14,000 | 0.0% | -- |
| 01/22/2015 01/22/15 | Sold | $2,880,000 | 0.0% | $1,076 / Sq Ft |
| 12/31/2014 12/31/14 | Pending | -- | -- | -- |
| 12/31/2014 12/31/14 | Off Market | $2,880,000 | -- | -- |
| 08/07/2014 08/07/14 | For Sale | $2,999,000 | -- | $1,120 / Sq Ft |
Tax History Compared to Growth
Tax History
| Year | Tax Paid | Tax Assessment Tax Assessment Total Assessment is a certain percentage of the fair market value that is determined by local assessors to be the total taxable value of land and additions on the property. | Land | Improvement |
|---|---|---|---|---|
| 2025 | $42,719 | $3,461,319 | $2,699,832 | $761,487 |
| 2024 | $42,719 | $3,393,451 | $2,646,895 | $746,556 |
| 2023 | $42,102 | $3,326,914 | $2,594,996 | $731,918 |
| 2022 | $41,669 | $3,261,681 | $2,544,114 | $717,567 |
| 2021 | $40,788 | $3,197,728 | $2,494,230 | $703,498 |
| 2020 | $39,966 | $3,164,940 | $2,468,655 | $696,285 |
| 2019 | $39,592 | $3,102,883 | $2,420,250 | $682,633 |
| 2018 | $38,493 | $3,042,044 | $2,372,795 | $669,249 |
| 2017 | $37,757 | $2,982,397 | $2,326,270 | $656,127 |
| 2016 | $36,820 | $2,923,919 | $2,280,657 | $643,262 |
| 2015 | $36,019 | $2,744,961 | $2,345,210 | $399,751 |
| 2014 | $33,460 | $2,691,192 | $2,299,271 | $391,921 |
Agents Affiliated with this Home
-
Andrei Bandrovsky
A
Seller's Agent in 2021
Andrei Bandrovsky
Compass
(650) 941-1111
1 Total Sale
-
C
Seller's Agent in 2015
Charmaine Wang
Intero Real Estate Services
Map
Source: MLSListings
MLS Number: ML81428667
APN: 182-42-021
- 28500 Matadero Creek Ln
- 28140 Story Hill Ln
- 28025 Natoma Rd
- 27655 Black Mountain Rd
- 976 Laurel Glen Dr
- 26993 Almaden Ct
- 27000 Almaden Ct
- 27388 Sherlock Ct
- 27500 La Vida Real
- 13206 Wright Way
- 12750 Canario Way
- 14228 Amherst Ct
- 12698 La Cresta Dr
- 12675 La Cresta Dr
- 14449 Liddicoat Cir
- 26545 Purissima Rd
- 0 Arroyo Way Unit ML81991983
- 12540 Robleda Rd
- 12950 Alta Tierra Rd
- 25751 Elena Rd
