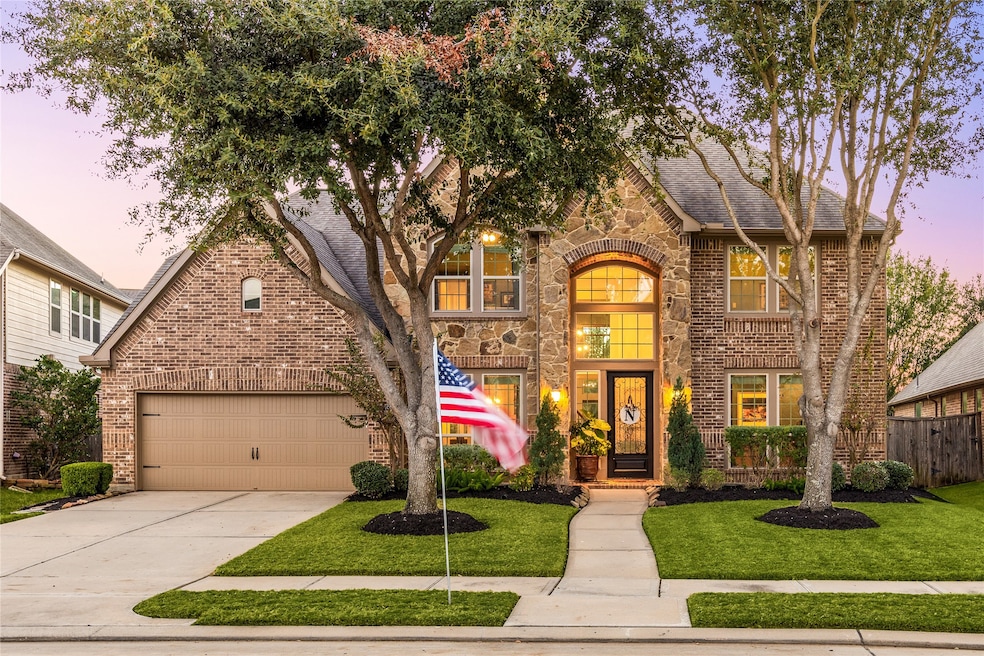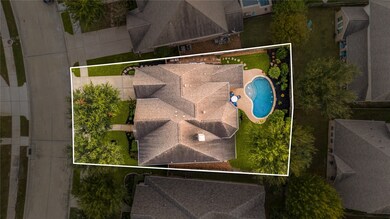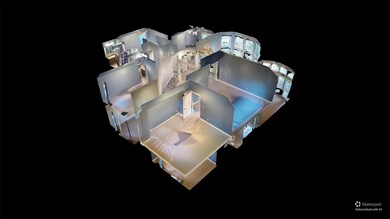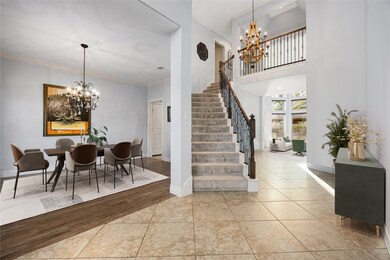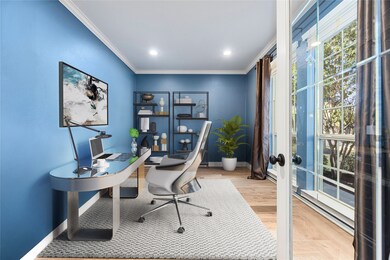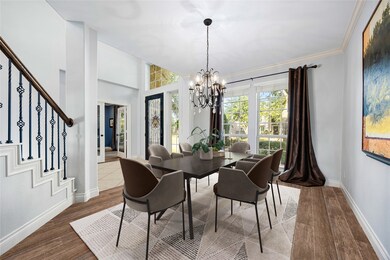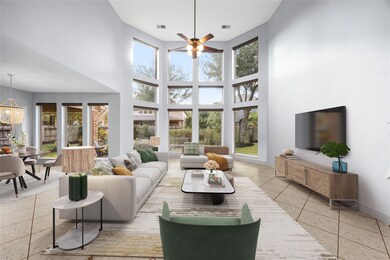27719 Merchant Hills Ln Katy, TX 77494
Southwest Cinco Ranch NeighborhoodEstimated payment $4,970/month
Highlights
- Media Room
- Heated In Ground Pool
- Clubhouse
- Jenks Elementary School Rated A
- Green Roof
- 1-minute walk to Cinco Ranch Park at Bandera Glen
About This Home
Welcome to 27719 Merchant Hills Lane, located in the heart of Cinco Ranch Northwest and zoned to exemplary Katy ISD schools. Cinco Ranch offers an incredible lifestyle with multiple resort-style pools, tennis courts, scenic walking and biking trails, and beautiful parks throughout the community. It’s the perfect place to enjoy the outdoors, stay active, and connect with neighbors. The home features an open and inviting layout with a study, formal dining room, spacious family area, and a relaxing primary suite. Upstairs includes additional bedrooms, a game room, and a media room for entertainment. One of the best parts of living here is the unbeatable convenience just minutes from top restaurants, cafés, shopping centers, and everyday essentials. Whether you're meeting friends for dinner, grabbing coffee, or enjoying nearby retail, everything is right at your fingertips.
Experience the comfort and lifestyle that make Cinco Ranch so special. Schedule your showing today!
Home Details
Home Type
- Single Family
Est. Annual Taxes
- $11,081
Year Built
- Built in 2012
Lot Details
- 8,558 Sq Ft Lot
- East Facing Home
- Sprinkler System
- Back Yard Fenced and Side Yard
HOA Fees
- $94 Monthly HOA Fees
Parking
- 3 Car Attached Garage
- Tandem Garage
- Garage Door Opener
- Driveway
Home Design
- Traditional Architecture
- Brick Exterior Construction
- Slab Foundation
- Composition Roof
- Cement Siding
- Stone Siding
- Radiant Barrier
Interior Spaces
- 3,749 Sq Ft Home
- 2-Story Property
- Wired For Sound
- High Ceiling
- Ceiling Fan
- Wood Burning Fireplace
- Gas Fireplace
- Window Treatments
- Insulated Doors
- Formal Entry
- Family Room
- Living Room
- Breakfast Room
- Combination Kitchen and Dining Room
- Media Room
- Home Office
- Game Room
- Utility Room
- Washer and Gas Dryer Hookup
Kitchen
- Breakfast Bar
- Walk-In Pantry
- Electric Oven
- Gas Cooktop
- Microwave
- Dishwasher
- Kitchen Island
- Granite Countertops
- Disposal
- Instant Hot Water
Flooring
- Carpet
- Tile
Bedrooms and Bathrooms
- 4 Bedrooms
- En-Suite Primary Bedroom
- Double Vanity
- Soaking Tub
- Bathtub with Shower
Home Security
- Prewired Security
- Fire and Smoke Detector
Eco-Friendly Details
- Green Roof
- ENERGY STAR Qualified Appliances
- Energy-Efficient Windows with Low Emissivity
- Energy-Efficient HVAC
- Energy-Efficient Insulation
- Energy-Efficient Doors
- Energy-Efficient Thermostat
- Ventilation
Pool
- Heated In Ground Pool
- Gunite Pool
- Saltwater Pool
Outdoor Features
- Deck
- Covered Patio or Porch
Schools
- Jenks Elementary School
- Adams Junior High School
- Jordan High School
Utilities
- Central Heating and Cooling System
- Heating System Uses Gas
- Programmable Thermostat
- Water Softener is Owned
Community Details
Overview
- Association fees include clubhouse, common areas, recreation facilities
- Cinco Ranch Residential Assc II Association, Phone Number (281) 394-7194
- Cinco Ranch Northwest Subdivision
Amenities
- Picnic Area
- Clubhouse
Recreation
- Tennis Courts
- Community Playground
- Community Pool
- Park
- Trails
Map
Home Values in the Area
Average Home Value in this Area
Tax History
| Year | Tax Paid | Tax Assessment Tax Assessment Total Assessment is a certain percentage of the fair market value that is determined by local assessors to be the total taxable value of land and additions on the property. | Land | Improvement |
|---|---|---|---|---|
| 2025 | $11,081 | $594,012 | $91,000 | $552,234 |
| 2024 | $11,081 | $540,011 | -- | $565,288 |
| 2023 | $10,338 | $490,919 | $0 | $535,594 |
| 2022 | $10,909 | $446,290 | $14,690 | $431,600 |
| 2021 | $11,176 | $405,720 | $70,000 | $335,720 |
| 2020 | $12,052 | $424,050 | $70,000 | $354,050 |
| 2019 | $12,286 | $405,400 | $70,000 | $335,400 |
| 2018 | $12,937 | $416,830 | $70,000 | $346,830 |
| 2017 | $13,092 | $414,500 | $70,000 | $344,500 |
| 2016 | $13,701 | $433,780 | $70,000 | $363,780 |
| 2015 | $7,433 | $412,950 | $70,000 | $342,950 |
| 2014 | $7,433 | $382,960 | $70,000 | $312,960 |
Property History
| Date | Event | Price | List to Sale | Price per Sq Ft |
|---|---|---|---|---|
| 11/18/2025 11/18/25 | For Sale | $750,000 | -- | $200 / Sq Ft |
Purchase History
| Date | Type | Sale Price | Title Company |
|---|---|---|---|
| Vendors Lien | -- | None Available | |
| Deed | -- | -- | |
| Deed | -- | -- |
Mortgage History
| Date | Status | Loan Amount | Loan Type |
|---|---|---|---|
| Open | $279,008 | New Conventional |
Source: Houston Association of REALTORS®
MLS Number: 63894886
APN: 2279-02-001-0190-914
- 3314 Flint Valley Ln
- 27803 Indigo Pointe Ln
- 27834 Hunters Rock Ln
- 27830 Hunters Rock Ln
- 27615 Brentsprings Run Ln
- 27414 Hollow Pass Ln
- 2918 Chapel Rock Ct
- 3438 Cartwright Cliff Ln
- 3014 Brighton Sky Ln
- 3422 Walker Falls Ln
- 3002 Brighton Sky Ln
- 27915 Genesis Manor Ln
- 2727 Richmond Ridge Ln
- 2710 Indigo Manor Ln
- 3523 Shearwater St
- TBD Rose Ln
- 3527 Shearwater St
- 3515 Shearwater St
- 3307 Aspen Ranch Ct
- 3319 Aspen Ranch Ct
- 27803 Indigo Pointe Ln
- 27623 Dalton Bluff Ct
- 28022 Bandera Glen Ln
- 3430 Boone Heights Ln
- 28100 Tamarron Pkwy
- 2822 Ember Pass Ln
- 3702 Mirabeau Dr
- 3534 Chestnut Grove Ln
- 3435 Pennington Trace Dr
- 3230 Fm 1463 Rd
- 2702 Ember Pass Ln
- 27515 Huggins Crest Ct
- 3502 Fern Creek Ct
- 3550 Blue Mockingbird St
- 3566 Blue Mockingbird St
- 27906 Colonial Point Dr
- 27403 Canyon Reach Dr
- 28344 Rose Ln
- 2938 Bobby Jones Rd
- 3410 Herons Pointe Ln
