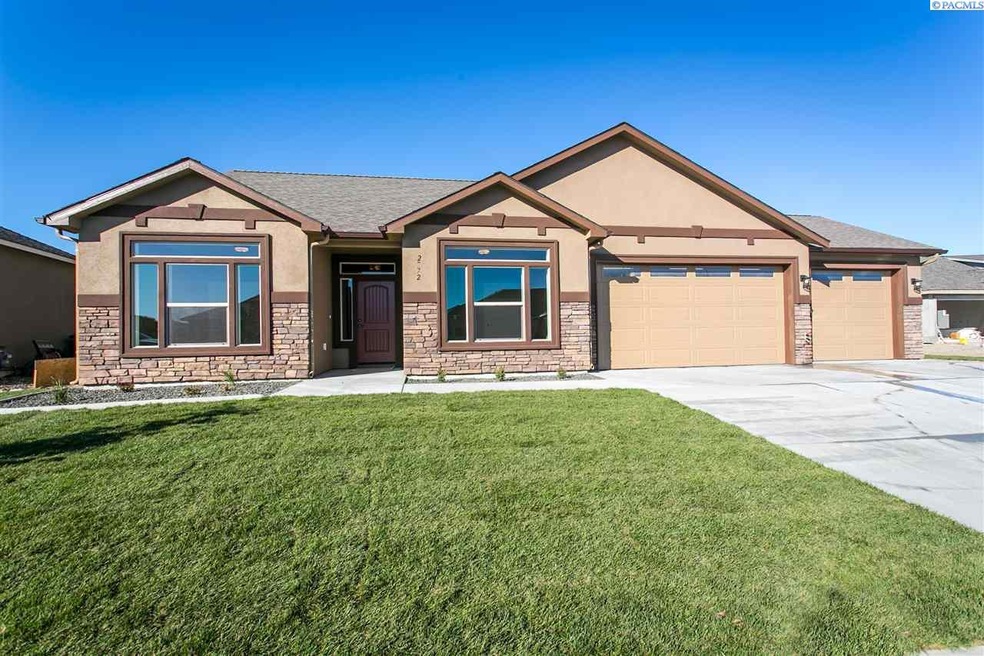
2772 Grayhawk Loop Richland, WA 99354
Highlights
- Under Construction
- Primary Bedroom Suite
- Living Room with Fireplace
- Hanford High School Rated A
- Golf Course View
- Vaulted Ceiling
About This Home
As of January 2023Pre-sale entered for comp purposes only. Brand new floor plan, The Bellflower by Titan Homes! This stunning single level home has all the essence you expect from Titan and is located in North Richland's latest subdivision in Horn Rapids development. 3 sizeable bedrooms, 2 bathrooms and a den. Kitchen has granite counter-tops with an enormous island for family dinners or someone who lives to cook. Costco-sized pantry, custom cabinets throughout the home, stainless steel appliances package, under mount sinks, gas fireplace with signature Titan framing details and built-ins, impressive light fixtures and individual interior painting. Enjoy an attached 3-car garage with door opener, professional landscaped front yard with underground sprinklers, community pool, tennis courts, miles of walking paths, access to the river, golf course and more! Multiple floor plans available to build and to customize the selections in your home the way you want it!
Last Agent to Sell the Property
HomeSmart Elite Brokers License #106710 Listed on: 05/18/2017

Home Details
Home Type
- Single Family
Est. Annual Taxes
- $3,511
Year Built
- Built in 2017 | Under Construction
Home Design
- Composition Shingle Roof
- Stucco
Interior Spaces
- 1,876 Sq Ft Home
- 1-Story Property
- Coffered Ceiling
- Vaulted Ceiling
- Ceiling Fan
- Gas Fireplace
- Double Pane Windows
- Entrance Foyer
- Family Room
- Living Room with Fireplace
- Combination Kitchen and Dining Room
- Den
- Utility Room
- Golf Course Views
- Crawl Space
Kitchen
- Range
- Microwave
- Dishwasher
- Wine Cooler
- Kitchen Island
- Disposal
Flooring
- Carpet
- Tile
Bedrooms and Bathrooms
- 3 Bedrooms
- Primary Bedroom Suite
- Walk-In Closet
- 2 Full Bathrooms
Parking
- 3 Car Attached Garage
- Garage Door Opener
- Off-Street Parking
Utilities
- Heat Pump System
- Heating System Uses Gas
- Gas Available
- Cable TV Available
Additional Features
- Covered patio or porch
- 9,583 Sq Ft Lot
Community Details
- Community Pool
Ownership History
Purchase Details
Home Financials for this Owner
Home Financials are based on the most recent Mortgage that was taken out on this home.Purchase Details
Home Financials for this Owner
Home Financials are based on the most recent Mortgage that was taken out on this home.Purchase Details
Home Financials for this Owner
Home Financials are based on the most recent Mortgage that was taken out on this home.Similar Homes in Richland, WA
Home Values in the Area
Average Home Value in this Area
Purchase History
| Date | Type | Sale Price | Title Company |
|---|---|---|---|
| Warranty Deed | $530,000 | Ticor Title | |
| Warranty Deed | $413,007 | Ticor Title Company | |
| Warranty Deed | $378,547 | Ticor Title Company |
Mortgage History
| Date | Status | Loan Amount | Loan Type |
|---|---|---|---|
| Open | $130,000 | Construction | |
| Previous Owner | $100,000 | New Conventional | |
| Previous Owner | $155,000 | Adjustable Rate Mortgage/ARM | |
| Previous Owner | $280,473 | FHA |
Property History
| Date | Event | Price | Change | Sq Ft Price |
|---|---|---|---|---|
| 01/27/2023 01/27/23 | Sold | $530,000 | 0.0% | $317 / Sq Ft |
| 01/03/2023 01/03/23 | Pending | -- | -- | -- |
| 11/04/2022 11/04/22 | For Sale | $530,000 | +49.3% | $317 / Sq Ft |
| 06/14/2019 06/14/19 | Sold | $355,000 | 0.0% | $215 / Sq Ft |
| 05/06/2019 05/06/19 | Pending | -- | -- | -- |
| 04/13/2019 04/13/19 | For Sale | $355,000 | +9.1% | $215 / Sq Ft |
| 10/24/2017 10/24/17 | Sold | $325,380 | +9.2% | $173 / Sq Ft |
| 05/18/2017 05/18/17 | Pending | -- | -- | -- |
| 05/18/2017 05/18/17 | For Sale | $297,897 | -- | $159 / Sq Ft |
Tax History Compared to Growth
Tax History
| Year | Tax Paid | Tax Assessment Tax Assessment Total Assessment is a certain percentage of the fair market value that is determined by local assessors to be the total taxable value of land and additions on the property. | Land | Improvement |
|---|---|---|---|---|
| 2024 | $3,511 | $485,540 | $70,000 | $415,540 |
| 2023 | $3,511 | $373,940 | $70,000 | $303,940 |
| 2022 | $3,663 | $366,810 | $70,000 | $296,810 |
| 2021 | $3,540 | $331,200 | $70,000 | $261,200 |
| 2020 | $3,743 | $307,450 | $70,000 | $237,450 |
| 2019 | $3,503 | $307,450 | $70,000 | $237,450 |
| 2018 | $750 | $310,120 | $80,000 | $230,120 |
| 2017 | $0 | $55,000 | $55,000 | $0 |
Agents Affiliated with this Home
-
K
Seller's Agent in 2023
Katherine White
Windermere Group One/Tri-Cities
(509) 885-0549
-
Christina Brunson

Seller's Agent in 2019
Christina Brunson
Windermere Group One/Tri-Cities
(509) 460-0964
119 Total Sales
-
Allyson Thiss

Seller's Agent in 2017
Allyson Thiss
HomeSmart Elite Brokers
(509) 521-4598
17 Total Sales
-
Vicki Monteagudo

Seller Co-Listing Agent in 2017
Vicki Monteagudo
Century 21-Tri-Cities
(509) 947-0323
178 Total Sales
Map
Source: Pacific Regional MLS
MLS Number: 221498
APN: 129081110000023
- 2760 Grayhawk Loop
- 2730 Grayhawk Loop
- 3113 Deserthawk Loop
- 2665 Maidstone St
- 3172 Redhawk Dr
- 2738 Broken Top Ave
- 2753 Walking Stick Ave
- 3020 Redrock Ridge Loop
- 3012 Wild Canyon Way
- 2989 Wild Canyon Way
- 3149 Wild Canyon Way
- 3043 Bobwhite Way
- 2983 Sonoran Dr
- 2654 Torrey Pines Way
- 2619 Eagle Watch Loop
- 3041 Bluffs Dr
- 2990 Sedona Cir
- 3008 Bluffs Dr
- 2677 Dornoch Place
- 2810 Centerline Ave
