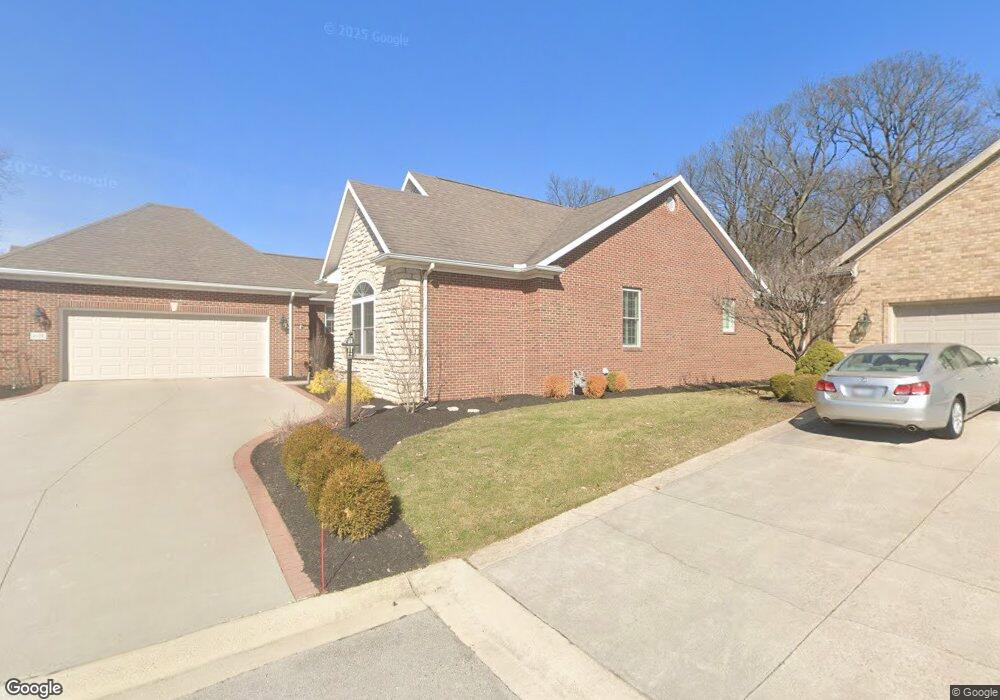2772 Hickory Grove Ct Findlay, OH 45840
Estimated Value: $465,699 - $534,000
4
Beds
3
Baths
2,515
Sq Ft
$198/Sq Ft
Est. Value
About This Home
This home is located at 2772 Hickory Grove Ct, Findlay, OH 45840 and is currently estimated at $497,175, approximately $197 per square foot. 2772 Hickory Grove Ct is a home located in Hancock County with nearby schools including Wilson Vance Elementary School, Whittier Elementary School, and Glenwood Middle School.
Ownership History
Date
Name
Owned For
Owner Type
Purchase Details
Closed on
Jan 5, 2024
Sold by
Hinkle Harold W and Hinkle Judy C
Bought by
Hinkle Preservation Trust and Palmer
Current Estimated Value
Purchase Details
Closed on
Mar 24, 2021
Sold by
Dysinger Nancy E and The Nancy E Dysinger 2001 Trus
Bought by
Hinkle Harold W and Hinkle Judy C
Purchase Details
Closed on
Sep 29, 2017
Sold by
Hoopman Michael J and Hoopman Mary M
Bought by
Dysinger Nancy E and Nancy E Dysinger 2001 Trust
Purchase Details
Closed on
May 19, 2015
Sold by
Haughawout John D
Bought by
Hoopman Michael J and Hoopman Mary M
Create a Home Valuation Report for This Property
The Home Valuation Report is an in-depth analysis detailing your home's value as well as a comparison with similar homes in the area
Home Values in the Area
Average Home Value in this Area
Purchase History
| Date | Buyer | Sale Price | Title Company |
|---|---|---|---|
| Hinkle Preservation Trust | -- | None Listed On Document | |
| Hinkle Harold W | $415,000 | Mid Am Title Agency | |
| Dysinger Nancy E | $390,000 | None Available | |
| Hoopman Michael J | $345,000 | Assured Title |
Source: Public Records
Tax History Compared to Growth
Tax History
| Year | Tax Paid | Tax Assessment Tax Assessment Total Assessment is a certain percentage of the fair market value that is determined by local assessors to be the total taxable value of land and additions on the property. | Land | Improvement |
|---|---|---|---|---|
| 2024 | $4,064 | $114,410 | $16,060 | $98,350 |
| 2023 | $4,071 | $114,410 | $16,060 | $98,350 |
| 2022 | $4,056 | $114,410 | $16,060 | $98,350 |
| 2021 | $4,127 | $101,390 | $15,000 | $86,390 |
| 2020 | $4,235 | $101,390 | $15,000 | $86,390 |
| 2019 | $4,043 | $101,390 | $15,000 | $86,390 |
| 2018 | $4,162 | $95,760 | $9,370 | $86,390 |
| 2017 | $2,082 | $95,760 | $9,370 | $86,390 |
| 2016 | $4,089 | $95,760 | $9,370 | $86,390 |
| 2015 | $4,389 | $100,370 | $8,900 | $91,470 |
| 2014 | $4,007 | $100,370 | $8,900 | $91,470 |
| 2012 | $4,311 | $106,700 | $8,900 | $97,800 |
Source: Public Records
Map
Nearby Homes
- 665 Meadowview Dr
- 0 Meadowview Dr
- 7712 E Watermark Dr
- 8419 E Woodland Trail
- 15329 E Us Route 224
- 8457 Lakewood Dr
- 0 E Us Route 224
- 456 Strathaven Dr
- 7507 Township Road 212
- 845 Fox Run Rd
- 2245 Fox Run Cir Unit 1037
- 8405 Indian Lake Dr
- 801 Fox Run Rd
- 267 Sierra Ct
- 534 Deer Lake Dr Unit 41
- 8478 Indian Lake Dr
- 838 Longmeadow Ln
- 207 Wellington Place
- 16169 Forest Ln
- 822 Bright Rd
- 2773 Timberview Ct
- 2776 Hickory Grove Ct
- 2768 Hickory Grove Ct
- 2777 Timberview Ct
- 2777 Hickory Grove Ct
- 15282 Beechwood Rd
- 2765 Timberview Ct
- 2776 Timberview Ct
- 2773 Hickory Grove Ct
- 2765 Hickory Grove Ct
- 2760 Hickory Grove Ct
- 2764 Timberview Ct
- 2772 Whitespire Ct
- 2768 Timberview Ct
- 2772 Timberview Ct
- 2761 Hickory Grove Ct
- 2768 Whitespire Ct
- 2776 Whitespire Ct
- 2764 Whitespire Ct
- 2760 Timberview Ct
