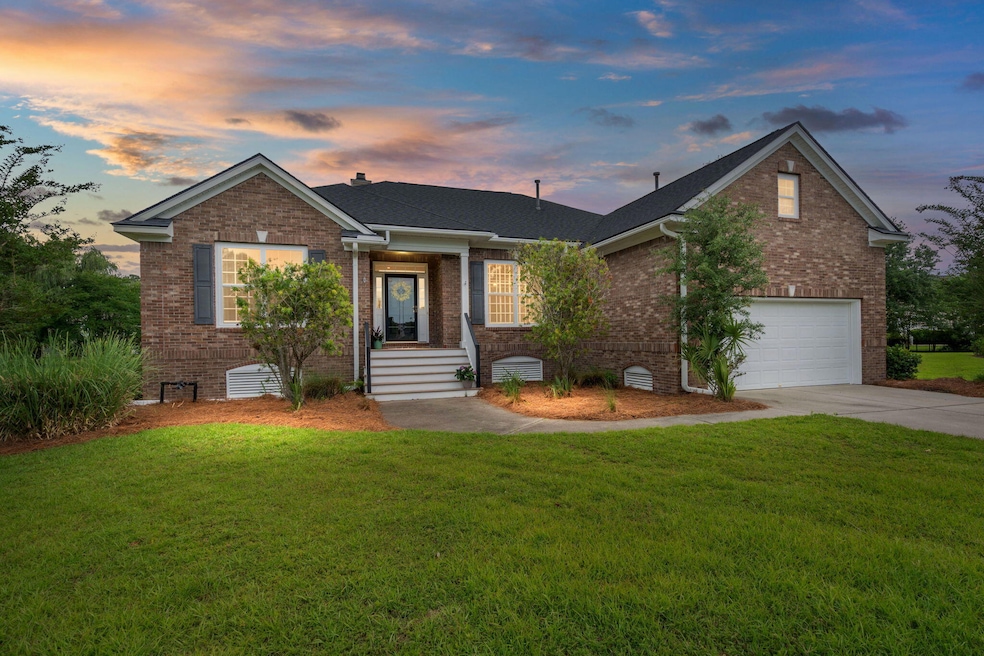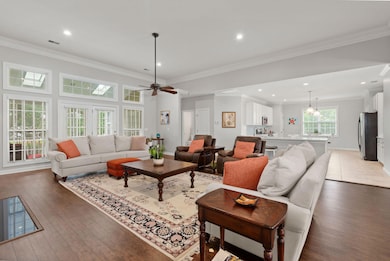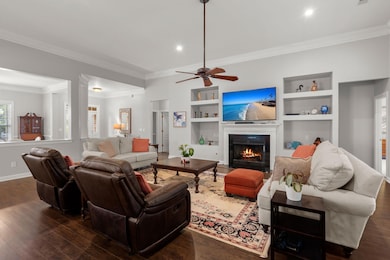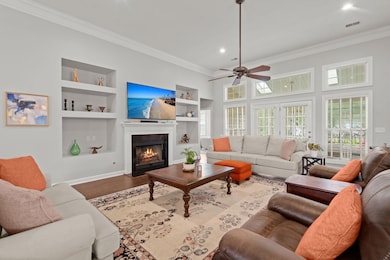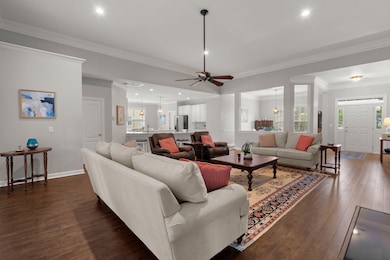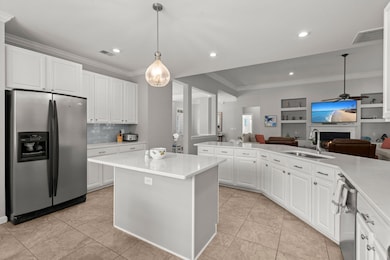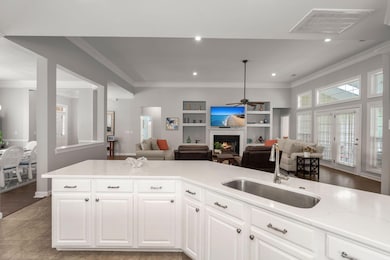2772 Latrobe Ct Mount Pleasant, SC 29466
Rivertowne Country Club NeighborhoodEstimated payment $5,916/month
Highlights
- Boat Dock
- Golf Course Community
- Traditional Architecture
- Jennie Moore Elementary School Rated A
- Clubhouse
- Cathedral Ceiling
About This Home
Welcome to 2772 Latrobe Court! This Turn KEY 4 Bed/3.5 bath home situated on close to 1/2 an acre in the highly desirable Rivertowne Subdivision is a must see. Flanked by an updated gourmet Kitchen & formal Dining Room the open and inviting Great Room boasts 12'' ceilings, crown molding, accentuated by a gas fireplace will surely impress. Prepare to effortlessly entertain in the recently updated kitchen featuring an oversized breakfast bar, cozy breakfast nook, granite counters, tiled backsplash, dual ovens and stainless steel appliances.The lovely primary owners suite located off of the Great Room offers private access to an ample sized screened in porch which overlooks your private and wooded outdoor oasis. The owner's ensuite bath boasts dual sinks, large garden tub,walk in shower, private water closet and dual closets. Conveniently located adjacent from the primary owner's suite you will find three additional well sized living quarters, one of which offers an additional ensuite bedroom. In addition to this beautiful home Rivertowne Country Club's amenities include running trails, pickleball, tennis, & basketball courts, community boat dock/pier, picnic pavilion, playground area, clubhouse, swimming pool, driving range, pro shop as well as Charleston's only Arnold Palmer signature golf course-
If you are Ready to live the Country Club lifestyle don't let this opportunity pass you by, Schedule your private showing today!
Home Details
Home Type
- Single Family
Est. Annual Taxes
- $12,462
Year Built
- Built in 2004
Lot Details
- 0.44 Acre Lot
- Cul-De-Sac
HOA Fees
- $110 Monthly HOA Fees
Parking
- 2 Car Attached Garage
- Garage Door Opener
- Off-Street Parking
Home Design
- Traditional Architecture
- Brick Exterior Construction
- Architectural Shingle Roof
- Vinyl Siding
Interior Spaces
- 2,573 Sq Ft Home
- 1-Story Property
- Crown Molding
- Tray Ceiling
- Smooth Ceilings
- Cathedral Ceiling
- Ceiling Fan
- Thermal Windows
- Window Treatments
- Insulated Doors
- Entrance Foyer
- Family Room
- Living Room with Fireplace
- Formal Dining Room
- Laundry Room
Kitchen
- Breakfast Area or Nook
- Eat-In Kitchen
- Double Oven
- Built-In Electric Oven
- Electric Cooktop
- Microwave
- Dishwasher
- Kitchen Island
Flooring
- Carpet
- Ceramic Tile
Bedrooms and Bathrooms
- 4 Bedrooms
- Dual Closets
- Walk-In Closet
- Soaking Tub
- Garden Bath
Basement
- Exterior Basement Entry
- Crawl Space
Home Security
- Storm Windows
- Storm Doors
Outdoor Features
- Screened Patio
- Rain Gutters
Schools
- Jennie Moore Elementary School
- Laing Middle School
- Wando High School
Utilities
- Central Air
- Heating System Uses Natural Gas
Community Details
Overview
- Club Membership Available
- Rivertowne Subdivision
Amenities
- Clubhouse
Recreation
- Boat Dock
- Golf Course Community
- Golf Course Membership Available
- Tennis Courts
- Community Pool
- Park
- Trails
Map
Home Values in the Area
Average Home Value in this Area
Tax History
| Year | Tax Paid | Tax Assessment Tax Assessment Total Assessment is a certain percentage of the fair market value that is determined by local assessors to be the total taxable value of land and additions on the property. | Land | Improvement |
|---|---|---|---|---|
| 2024 | $12,462 | $49,800 | $0 | $0 |
| 2023 | $12,462 | $49,800 | $0 | $0 |
| 2022 | $1,527 | $16,190 | $0 | $0 |
| 2021 | $1,676 | $16,190 | $0 | $0 |
| 2020 | $1,732 | $16,190 | $0 | $0 |
| 2019 | $1,514 | $14,070 | $0 | $0 |
| 2017 | $1,493 | $14,070 | $0 | $0 |
| 2016 | $1,422 | $14,070 | $0 | $0 |
| 2015 | $1,486 | $14,070 | $0 | $0 |
| 2014 | $1,262 | $0 | $0 | $0 |
| 2011 | -- | $0 | $0 | $0 |
Property History
| Date | Event | Price | List to Sale | Price per Sq Ft | Prior Sale |
|---|---|---|---|---|---|
| 08/11/2025 08/11/25 | Price Changed | $899,000 | -2.3% | $349 / Sq Ft | |
| 06/27/2025 06/27/25 | Price Changed | $920,000 | -3.2% | $358 / Sq Ft | |
| 05/22/2025 05/22/25 | For Sale | $950,000 | +17.3% | $369 / Sq Ft | |
| 05/11/2022 05/11/22 | Sold | $810,000 | +6.6% | $286 / Sq Ft | View Prior Sale |
| 04/11/2022 04/11/22 | Pending | -- | -- | -- | |
| 04/09/2022 04/09/22 | For Sale | $760,000 | -- | $268 / Sq Ft |
Purchase History
| Date | Type | Sale Price | Title Company |
|---|---|---|---|
| Deed | $810,000 | Mccants J Lynn | |
| Deed | $810,000 | Mccants J Lynn | |
| Deed | $410,000 | -- |
Mortgage History
| Date | Status | Loan Amount | Loan Type |
|---|---|---|---|
| Open | $300,000 | New Conventional | |
| Closed | $300,000 | New Conventional | |
| Previous Owner | $328,000 | Purchase Money Mortgage |
Source: CHS Regional MLS
MLS Number: 25014272
APN: 583-14-00-347
- 2788 Carolina Isle Dr
- 1597 Rivertowne Country Club Dr
- 1557 Oakhurst Dr
- 1508 Rivertowne Country Club Dr
- 1460 Cardinal Hill Dr N
- 2834 Parkers Landing Rd
- 2408 Bent Oak Rd
- Lot 19 Parkers Island Rd
- 0 Joe Rouse Rd Unit 20031882
- 1532 Joe Rouse Rd
- 1417 S Jetties Ct
- 1690 Highway 41
- 2613 Crooked Stick Ln
- 1857 Palmetto Isle Dr
- 1365 Black River Dr
- 1353 Black River Dr
- 3028 Caspian Ct
- 2805 Wagner Way
- 1550 Moss Spring Rd
- 2770 Christ Church Ct
- 2597 Larch Ln
- 1550 Moss Spring Rd
- 1662 Bridwell Ln
- 3500 Bagley Dr
- 1727 Wyngate Cir
- 3089 Park West Blvd
- 1458 Caldwell Ct
- 1408 Basildon Rd Unit 1408
- 1240 Winnowing Way
- 2645 Ringsted Ln
- 1813 Basildon Rd Unit 1813
- 2594 Kingsfield St
- 2405 Kings Gate Ln Unit 3005
- 1428 Bloomingdaleq Ln
- 1112 Alice Smalls Rd
- 1184 Dingle Rd
- 1130 Silent Harbor Ct Unit F
- 1147 Alice Smalls Rd
- 1115 Shadow Lake Cir
- 1300 Park West Blvd Unit 716
