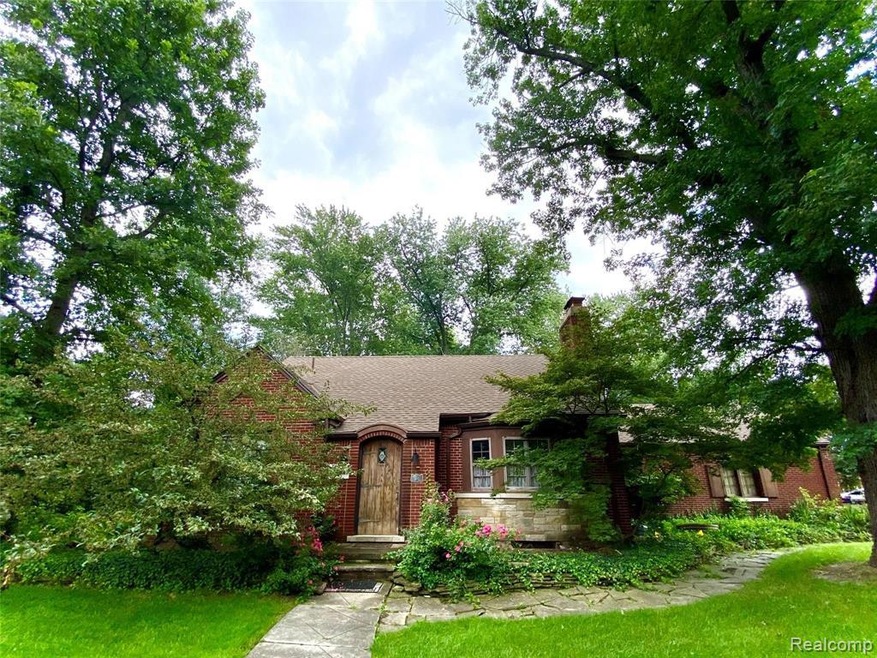
27720 Bloomfield Dr Lathrup Village, MI 48076
Estimated Value: $351,000 - $398,000
Highlights
- Cape Cod Architecture
- 2 Car Attached Garage
- Fireplace in Basement
- No HOA
- Wet Bar
- Programmable Thermostat
About This Home
As of March 2022This brick masonry masterpiece sits on a 1/2 acre surrounded by mature trees in a nice quiet neighborhood teeming with wildlife. Centrally located near highways, parks/nature centers, shopping & restaurants. Ample parking in the circular driveway, sprawling hardwood floors throughout, marble hearth fireplace, oversized bedrooms, tons of storage, tremendous laundry room, & finished basement w/ wet bar are notable features. Brand new kitchen w/ granite countertops, new appliances, new furnace & central a/c, new electrical panel, new glass block windows in basement & new sump pump w/ back up power. Existing plumbing in basement to add a shower. Upgrades to full bathroom incl. new toilet & vanity, & tile/tub professionally re-glazed. The new roof, new drainage system & waterproofing of the basement comes furnished w/ a lifetime warranty; ensuring that this property will be structurally uncompromised for years to come! *OPEN HOUSE - 1/15 @12-2pm*, Virtual tour>>
Last Agent to Sell the Property
Brookstone, Realtors LLC License #6501411237 Listed on: 01/14/2022

Home Details
Home Type
- Single Family
Est. Annual Taxes
Year Built
- Built in 1938 | Remodeled in 2021
Parking
- 2 Car Attached Garage
Home Design
- Cape Cod Architecture
- Brick Exterior Construction
- Block Foundation
- Active Radon Mitigation
Interior Spaces
- 2,000 Sq Ft Home
- 2-Story Property
- Wet Bar
- Ceiling Fan
- Family Room with Fireplace
- Finished Basement
- Fireplace in Basement
- Carbon Monoxide Detectors
Kitchen
- Free-Standing Gas Range
- Microwave
- Dishwasher
- Disposal
Bedrooms and Bathrooms
- 3 Bedrooms
Laundry
- Dryer
- Washer
Utilities
- Forced Air Heating and Cooling System
- Humidifier
- Heating System Uses Natural Gas
- Programmable Thermostat
- High Speed Internet
- Cable TV Available
Additional Features
- Lot Dimensions are 150 x 154 x 152 x 155
- Ground Level
Community Details
- No Home Owners Association
Listing and Financial Details
- Assessor Parcel Number 2414403010
Ownership History
Purchase Details
Home Financials for this Owner
Home Financials are based on the most recent Mortgage that was taken out on this home.Purchase Details
Purchase Details
Purchase Details
Similar Homes in the area
Home Values in the Area
Average Home Value in this Area
Purchase History
| Date | Buyer | Sale Price | Title Company |
|---|---|---|---|
| Mlynarek Allyson | $335,000 | Premier Title | |
| Tuohey John | -- | None Available | |
| Tuohey John P | -- | None Available | |
| Tuohey John P | $191,000 | -- |
Mortgage History
| Date | Status | Borrower | Loan Amount |
|---|---|---|---|
| Open | Mlynarek Allyson | $284,750 | |
| Previous Owner | Tuohey John P | $50,000 |
Property History
| Date | Event | Price | Change | Sq Ft Price |
|---|---|---|---|---|
| 03/04/2022 03/04/22 | Sold | $335,000 | -5.0% | $168 / Sq Ft |
| 03/01/2022 03/01/22 | Pending | -- | -- | -- |
| 01/14/2022 01/14/22 | For Sale | $352,500 | -- | $176 / Sq Ft |
Tax History Compared to Growth
Tax History
| Year | Tax Paid | Tax Assessment Tax Assessment Total Assessment is a certain percentage of the fair market value that is determined by local assessors to be the total taxable value of land and additions on the property. | Land | Improvement |
|---|---|---|---|---|
| 2024 | $6,754 | $159,830 | $0 | $0 |
| 2023 | $10,339 | $139,600 | $0 | $0 |
| 2022 | $3,129 | $130,490 | $0 | $0 |
| 2021 | $3,652 | $119,330 | $0 | $0 |
| 2020 | $2,932 | $101,780 | $0 | $0 |
| 2019 | $3,588 | $98,200 | $0 | $0 |
| 2018 | $3,459 | $89,380 | $0 | $0 |
| 2017 | $3,415 | $84,090 | $0 | $0 |
| 2016 | $3,414 | $75,910 | $0 | $0 |
| 2015 | -- | $67,900 | $0 | $0 |
| 2014 | -- | $58,440 | $0 | $0 |
| 2011 | -- | $60,740 | $0 | $0 |
Agents Affiliated with this Home
-
Lianna Sam

Seller's Agent in 2022
Lianna Sam
Brookstone, Realtors LLC
(954) 647-1046
1 in this area
22 Total Sales
-
Laura Bell
L
Buyer's Agent in 2022
Laura Bell
Signature Sotheby's International Realty Bham
(248) 421-2355
20 in this area
59 Total Sales
Map
Source: Realcomp
MLS Number: 2220002524
APN: 24-14-403-010
- 18830 San Quentin Dr
- 28077 Sunset Blvd W
- 27721 Santa Barbara Dr
- 19041 Bungalow Dr
- 26026 Southfield Rd
- 21650 W 11 Mile Rd
- 17575 Sunnybrook Ave
- 18441 Roseland Blvd
- 19360 W 11 Mile Rd
- 19630 Villa Dr S
- 27570 Evergreen Rd Unit 2
- 29214 Candlewood Ln
- 27430 Evergreen Rd Unit 36
- 27299 Red Leaf Ln
- 17350 Coral Gables St
- 27297 Lexington Pkwy
- 18230 Rainbow Dr
- 19646 Middlesex Ave
- 28580 Red Leaf Ln
- 28112 Stuart Ave
- 27720 Bloomfield Dr
- 18577 San Jose Blvd
- 18610 San Quentin Dr
- 18561 San Jose Blvd
- 27721 Bloomfield Dr
- 27751 Bloomfield Dr
- 27650 Bloomfield Dr
- 18590 San Quentin Dr
- 18744 San Quentin Dr
- 18717 San Jose Blvd
- 18701 San Quentin Dr
- 18605 San Quentin Dr
- 18741 San Jose Blvd
- 18527 San Jose Blvd
- 18591 San Quentin Dr
- 18735 San Quentin Dr
- 18574 San Quentin Dr
- 18580 San Jose Blvd
- 18761 San Quentin Dr Unit Bldg-Unit
- 18761 San Quentin Dr
