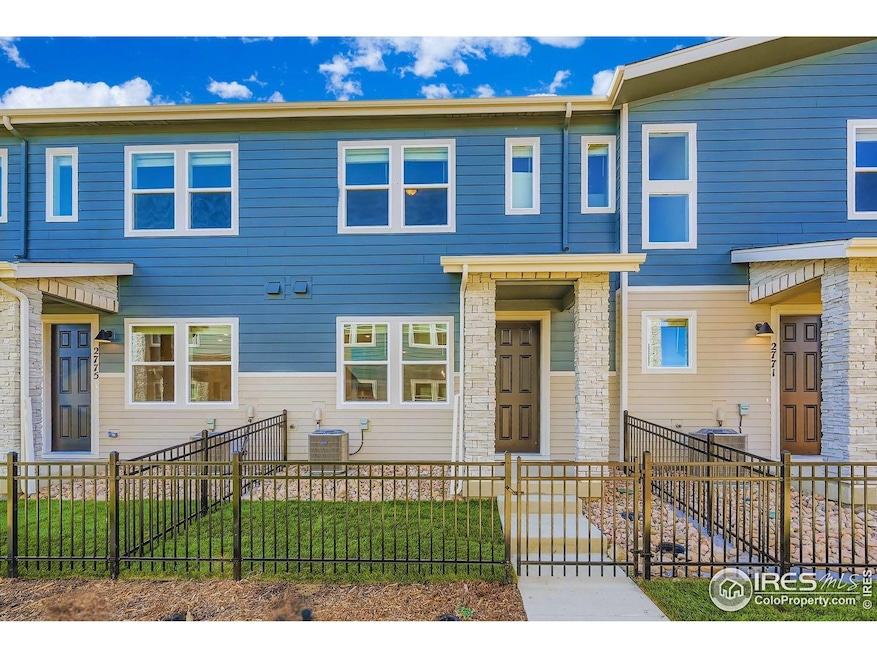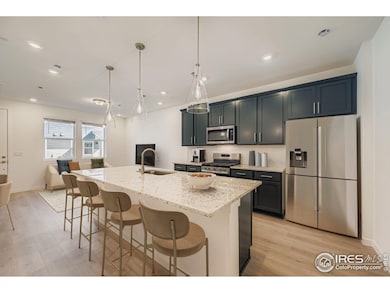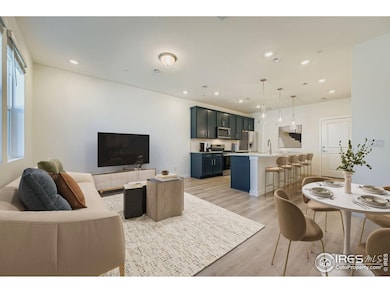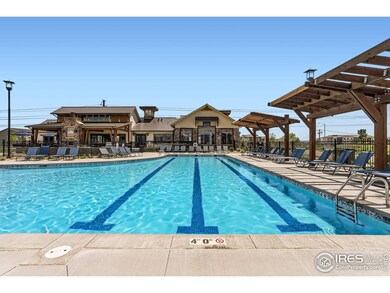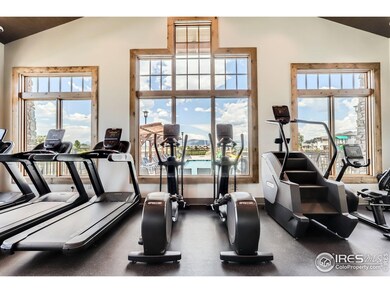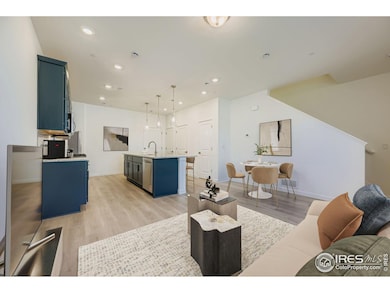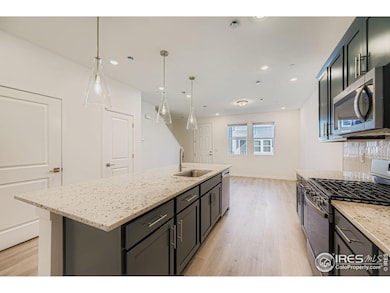OPEN SAT 11AM - 5PM
NEW CONSTRUCTION
$10K PRICE DROP
2773 Bear Springs Cir Longmont, CO 80503
West Saint Vrain NeighborhoodEstimated payment $2,565/month
3
Beds
2.5
Baths
1,375
Sq Ft
$320
Price per Sq Ft
Highlights
- Fitness Center
- New Construction
- Open Floorplan
- Blue Mountain Elementary School Rated A
- Spa
- Clubhouse
About This Home
New 3-bedroom townhome located on the southwest side of Longmont with easy access to shopping, restaurants, Boulder and 1-25! Welcome to 2773 Bear Springs Cir! This modern Colorado NEW two-story townhome features a private Fenced Yard, 9' ceilings, lots of windows with great light, walk-in closets in every bedroom, upgraded Soft close navy cabinets, stainless appliances, grand kitchen island with seating, 2 car attached garage and much more! Why Rent when you can buy?! Ask about our rate buy down programs!
Open House Schedule
-
Saturday, November 15, 202511:00 am to 5:00 pm11/15/2025 11:00:00 AM +00:0011/15/2025 5:00:00 PM +00:00Please stop by our office located on 2869 Bear Springs Cir, Longmont, CO 80503 for access to the property.Add to Calendar
-
Sunday, November 16, 202511:00 am to 5:00 pm11/16/2025 11:00:00 AM +00:0011/16/2025 5:00:00 PM +00:00Please stop by our office located on 2869 Bear Springs Cir, Longmont, CO 80503 for access to the property.Add to Calendar
Townhouse Details
Home Type
- Townhome
Est. Annual Taxes
- $629
Year Built
- Built in 2025 | New Construction
Lot Details
- Fenced
- Sprinkler System
- Private Yard
HOA Fees
- $195 Monthly HOA Fees
Parking
- 2 Car Attached Garage
- Garage Door Opener
Home Design
- Contemporary Architecture
- Wood Frame Construction
- Composition Roof
- Stone
Interior Spaces
- 1,375 Sq Ft Home
- 2-Story Property
- Open Floorplan
- Crown Molding
- Ceiling height of 9 feet or more
- Double Pane Windows
- Window Treatments
- Crawl Space
Kitchen
- Eat-In Kitchen
- Gas Oven or Range
- Microwave
- Dishwasher
- Kitchen Island
- Disposal
Flooring
- Carpet
- Laminate
Bedrooms and Bathrooms
- 3 Bedrooms
- Walk-In Closet
- Primary Bathroom is a Full Bathroom
Laundry
- Laundry on upper level
- Washer and Dryer Hookup
Home Security
Eco-Friendly Details
- Energy-Efficient HVAC
Outdoor Features
- Spa
- Patio
Schools
- Blue Mountain Elementary School
- Altona Middle School
- Silver Creek High School
Utilities
- Forced Air Heating and Cooling System
- High Speed Internet
Listing and Financial Details
- Assessor Parcel Number R0615361
Community Details
Overview
- Association fees include snow removal, ground maintenance, management, maintenance structure, water/sewer
- Mountain Brook HOA
- Built by Dream Finders Homes
- Mountain Brook Subdivision, Terrain Floorplan
Amenities
- Clubhouse
- Business Center
- Recreation Room
Recreation
- Tennis Courts
- Community Playground
- Fitness Center
- Community Pool
- Park
- Hiking Trails
Pet Policy
- Dogs and Cats Allowed
Security
- Fire and Smoke Detector
- Fire Sprinkler System
Map
Create a Home Valuation Report for This Property
The Home Valuation Report is an in-depth analysis detailing your home's value as well as a comparison with similar homes in the area
Home Values in the Area
Average Home Value in this Area
Tax History
| Year | Tax Paid | Tax Assessment Tax Assessment Total Assessment is a certain percentage of the fair market value that is determined by local assessors to be the total taxable value of land and additions on the property. | Land | Improvement |
|---|---|---|---|---|
| 2025 | $629 | $9,450 | $9,450 | -- |
| 2024 | $629 | $9,450 | $9,450 | -- |
| 2023 | $371 | $4,185 | $4,185 | -- |
| 2022 | $151 | $1,015 | $1,015 | $0 |
Source: Public Records
Property History
| Date | Event | Price | List to Sale | Price per Sq Ft |
|---|---|---|---|---|
| 11/08/2025 11/08/25 | Price Changed | $441,222 | +0.3% | $311 / Sq Ft |
| 10/25/2025 10/25/25 | Price Changed | $439,990 | -2.2% | $310 / Sq Ft |
| 09/27/2025 09/27/25 | For Sale | $449,990 | -- | $317 / Sq Ft |
Source: IRES MLS
Purchase History
| Date | Type | Sale Price | Title Company |
|---|---|---|---|
| Special Warranty Deed | -- | None Listed On Document |
Source: Public Records
Source: IRES MLS
MLS Number: 1045521
APN: 1315080-71-002
Nearby Homes
- 2775 Bear Springs Cir
- 2777 Bear Springs Cir
- 2768 Bear Springs Cir
- 2771 Bear Springs Cir
- 2856 Bear Springs Cir
- 2860 Bear Springs Cir
- Fleming Plan at Mountain Brook - 80' Homesites
- Foothills Plan at Mountain Brook - Townhomes
- Timberline Plan at Mountain Brook - Townhomes
- Riverbend Plan at Mountain Brook - 80' Homesites
- Grand Mesa Plan at Mountain Brook - 40' Homesites
- Terrain Plan at Mountain Brook - Townhomes
- Roxborough Plan at Mountain Brook - 40' Homesites
- Ridgeline Plan at Mountain Brook - Townhomes
- Summit Plan at Mountain Brook - 80' Homesites
- 9020 Rogers Rd
- 1950 Spruce Ave
- 103 Sunset St Unit A
- 713 Nelson Park Cir
- 601 Loomis Ct
- 525 Dry Creek Dr
- 2735 Mountain Brook Dr
- 2727 Nelson Rd
- 1900 Ken Pratt Blvd
- 104 Judson St
- 3616 Oakwood Dr
- 1406 3rd Ave
- 2424 9th Ave
- 941 Reynolds Farm Ln
- 4 S Gay Dr
- 1319 S Lincoln St
- 4501 Nelson Rd Unit 2201
- 1901 S Hover Rd
- 808 Delaware Ave Unit C
- 1855 Lefthand Creek Ln
- 732 Delaware Ave Unit A
- 1420 Renaissance Dr
- 1745 Venice Ln
- 630 S Peck Dr
- 1209 Tulip St
