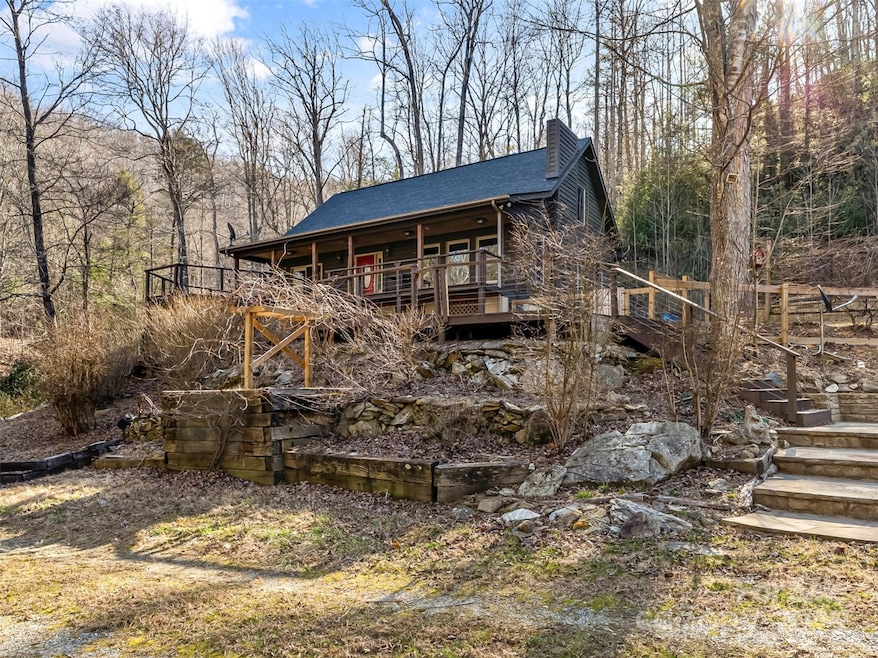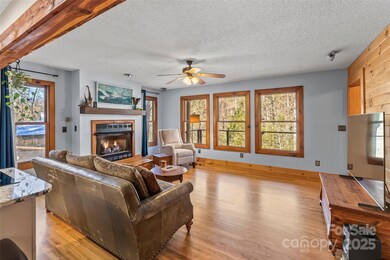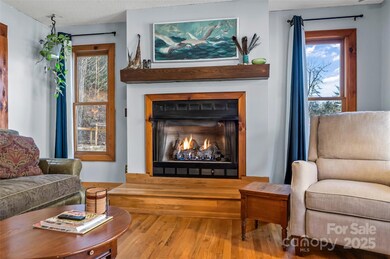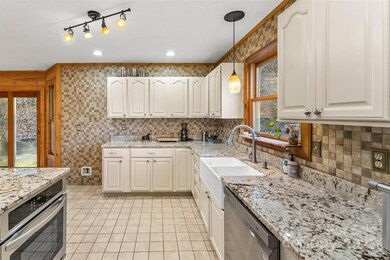
2773 Brigadoon Ln Lenoir, NC 28645
Highlights
- Guest House
- Open Floorplan
- Wood Flooring
- Barn
- Deck
- Front Porch
About This Home
As of June 2025Breathtaking 20-acre equestrian estate just 15 minutes from Blowing Rock. Gated, private, mountain living—two streams weave through vibrant laurel, towering hardwoods & rolling fenced pastures & riding trails. The 2,000+ sq. ft. main home is inviting & comfortable. Wide-plank hardwoods, warm fireplace & chef’s kitchen with granite countertops & central cook island are comfortable gathering spaces. Primary suite offers a walk-in closet & spa-like bath with a soaking tub & walk-in shower. Upstairs, two oversized bedrooms share a full bath. Finished lower level adds a private room with full bath, walk-in shower & separate exterior entrance. Fun outdoor living spaces have multi-tiered decks & flagstone patio, ideal for fireside evenings. The 4-stall barn includes a tack room & hay loft. Attached guest house features a full kitchen, one bedroom, loft & 1.5 baths. Fenced yard, pole barn & creek access complete this rare retreat built for those who crave space, freedom & a life well-lived.
Last Agent to Sell the Property
McCombs & Hoke Real Estate Brokerage Email: starla@mccombsandhoke.com License #188170 Listed on: 03/14/2025
Home Details
Home Type
- Single Family
Est. Annual Taxes
- $2,222
Year Built
- Built in 1997
Lot Details
- Back Yard Fenced
- Property is zoned Caldwell, RA20
Parking
- 1 Car Garage
- Basement Garage
- Driveway
Home Design
- Cabin
- Composition Roof
- Metal Roof
- Wood Siding
Interior Spaces
- 1.5-Story Property
- Open Floorplan
- Propane Fireplace
- Entrance Foyer
- Living Room with Fireplace
- Laundry Room
Kitchen
- Electric Oven
- Electric Cooktop
- Dishwasher
Flooring
- Wood
- Tile
Bedrooms and Bathrooms
Partially Finished Basement
- Walk-Out Basement
- Basement Fills Entire Space Under The House
- Walk-Up Access
- Interior and Exterior Basement Entry
Outdoor Features
- Deck
- Patio
- Shed
- Front Porch
Additional Homes
- Guest House
- Separate Entry Quarters
Schools
- Happy Valley Elementary And Middle School
- Hibriten High School
Farming
- Barn
- Pasture
- Livestock
Horse Facilities and Amenities
- Tack Room
- Hay Storage
Utilities
- Heat Pump System
- Propane
- Septic Tank
Listing and Financial Details
- Assessor Parcel Number 12 58 1 37
Ownership History
Purchase Details
Home Financials for this Owner
Home Financials are based on the most recent Mortgage that was taken out on this home.Purchase Details
Similar Homes in Lenoir, NC
Home Values in the Area
Average Home Value in this Area
Purchase History
| Date | Type | Sale Price | Title Company |
|---|---|---|---|
| Warranty Deed | $700,000 | Fidelity National Title | |
| Deed | $25,000 | -- |
Mortgage History
| Date | Status | Loan Amount | Loan Type |
|---|---|---|---|
| Previous Owner | $240,000 | Credit Line Revolving | |
| Previous Owner | $105,000 | New Conventional | |
| Previous Owner | $103,500 | Unknown | |
| Previous Owner | $50,000 | Credit Line Revolving |
Property History
| Date | Event | Price | Change | Sq Ft Price |
|---|---|---|---|---|
| 07/08/2025 07/08/25 | For Rent | $2,995 | 0.0% | -- |
| 07/07/2025 07/07/25 | Off Market | $2,995 | -- | -- |
| 07/07/2025 07/07/25 | For Rent | $2,995 | 0.0% | -- |
| 06/20/2025 06/20/25 | Sold | $730,000 | -5.1% | $358 / Sq Ft |
| 03/14/2025 03/14/25 | For Sale | $769,000 | +9.9% | $377 / Sq Ft |
| 03/08/2024 03/08/24 | Sold | $699,900 | +1.4% | $343 / Sq Ft |
| 02/06/2024 02/06/24 | For Sale | $689,900 | +11.3% | $338 / Sq Ft |
| 09/02/2022 09/02/22 | Sold | $620,000 | -4.6% | $261 / Sq Ft |
| 08/10/2022 08/10/22 | For Sale | $649,900 | -- | $274 / Sq Ft |
Tax History Compared to Growth
Tax History
| Year | Tax Paid | Tax Assessment Tax Assessment Total Assessment is a certain percentage of the fair market value that is determined by local assessors to be the total taxable value of land and additions on the property. | Land | Improvement |
|---|---|---|---|---|
| 2025 | $2,222 | $586,700 | $145,200 | $441,500 |
| 2024 | $2,222 | $289,500 | $119,200 | $170,300 |
| 2023 | $2,158 | $281,100 | $119,200 | $161,900 |
| 2022 | $2,115 | $281,100 | $119,200 | $161,900 |
| 2021 | $2,064 | $281,100 | $119,200 | $161,900 |
| 2020 | $1,875 | $250,000 | $122,800 | $127,200 |
| 2019 | $1,875 | $250,000 | $122,800 | $127,200 |
| 2018 | $1,875 | $250,000 | $0 | $0 |
| 2017 | $1,875 | $250,000 | $0 | $0 |
| 2016 | $1,865 | $250,000 | $0 | $0 |
| 2015 | $1,742 | $250,000 | $0 | $0 |
| 2014 | $1,742 | $250,000 | $0 | $0 |
Agents Affiliated with this Home
-
Pam White
P
Seller's Agent in 2025
Pam White
Allison & White Property Management & Realty
(828) 578-7368
7 Total Sales
-
Starla Hoke

Seller's Agent in 2025
Starla Hoke
McCombs & Hoke Real Estate
(828) 403-4549
6 in this area
188 Total Sales
-
Chase Barlow Gray

Buyer's Agent in 2025
Chase Barlow Gray
Barlow & Triplett Realty
(828) 499-0495
216 in this area
418 Total Sales
-
Garrett Osborne

Buyer's Agent in 2024
Garrett Osborne
Osborne Real Estate Group LLC
(828) 455-5405
6 in this area
211 Total Sales
-
Brenda Blankenship

Seller's Agent in 2022
Brenda Blankenship
Five Stone Real Estate, LLC
(828) 302-8632
52 in this area
153 Total Sales
Map
Source: Canopy MLS (Canopy Realtor® Association)
MLS Number: 4228334
APN: 12-58-1-37
- tbd Richland Rd
- 3077 Phoebe Ln
- 3134 Phoebe Ln
- Lot# 130 Terra Vista Dr
- Lot# 556 Timber Rock Dr Unit 556
- Lot# 556 Timber Rock Dr
- Lot# 565 Timber Rock Dr
- Lot# 565 Timber Rock Dr Unit 565
- Lot# 526 Timber Rock Dr
- Lot# 502 Timber Rock Dr
- Lot# 564 Timber Rock Dr
- Lot# 137 Timber Rock Dr
- Lot# 526 Timber Rock Dr Unit 526
- Lot# 564 Timber Rock Dr Unit 564
- 0 Tbd Timber Rock Dr Unit 521
- TBD Autumn Ridge Dr
- 7902 Cat Trail
- Lot# 134 Fire Crest Ln
- Lot# 513 Fire Crest Ln
- Lot# 502 Fire Crest Ln Unit 502






