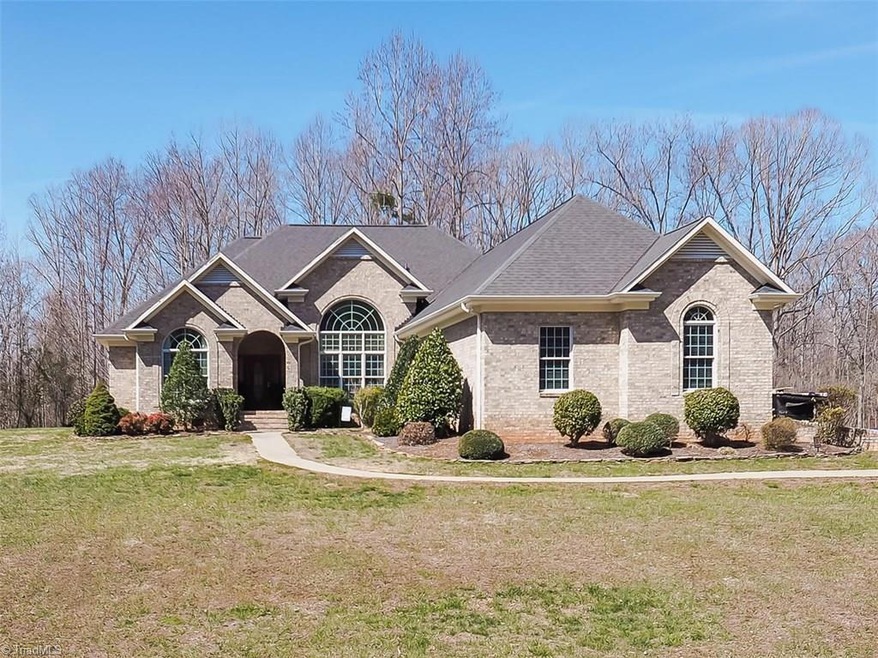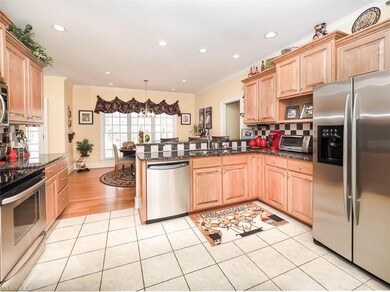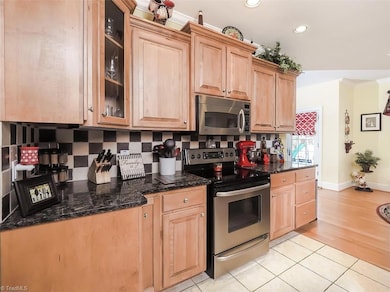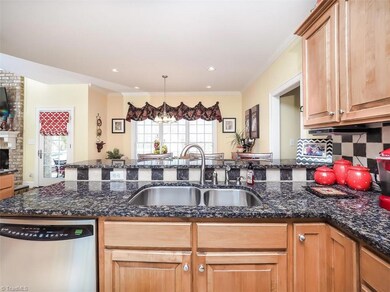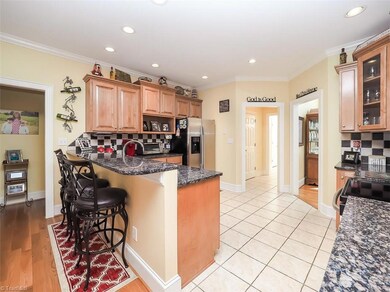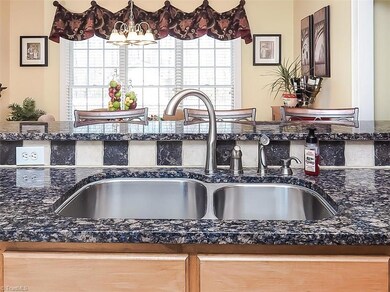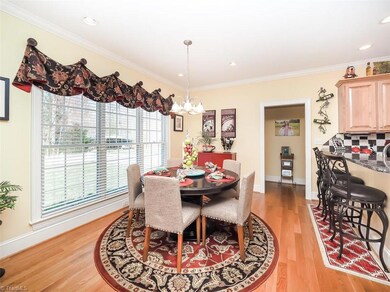
2773 Creek Point Rd Graham, NC 27253
Estimated Value: $553,000 - $834,000
Highlights
- Wood Flooring
- Patio
- 2 Car Garage
- Main Floor Primary Bedroom
- Forced Air Heating and Cooling System
- Fenced
About This Home
As of April 2018Welcome home to this beautiful custom built home located in prime Southern Alamance location. Oversized rooms 4 bedrooms, 3.5 baths w/ bonus room. Gorgeous mstr bedroom on main level with his/her vanities, garden tub & separate shower. Kitchen w/ granite countertops & stainless steel appliances. Beautiful vaulted ceilings with crown molding all over. Enjoy relaxing outdoors in this serene 1 acre lot with nice patio and fenced in yard. *Newly finished additional 671 sq ft on 2nd level being permitted now.
Last Agent to Sell the Property
Weichert REALTORS Triad Associates License #142000 Listed on: 03/17/2018

Home Details
Home Type
- Single Family
Est. Annual Taxes
- $2,194
Year Built
- Built in 2003
Lot Details
- 1.01 Acre Lot
- Lot Dimensions are 154x24x36x286x83x66x231
- Fenced
Parking
- 2 Car Garage
- Rear-Facing Garage
Home Design
- Brick Exterior Construction
Interior Spaces
- 2,954 Sq Ft Home
- 2,600-3,200 Sq Ft Home
- Property has 2 Levels
- Great Room with Fireplace
- Crawl Space
- Fire and Smoke Detector
- Dishwasher
Flooring
- Wood
- Carpet
- Tile
Bedrooms and Bathrooms
- 3 Bedrooms
- Primary Bedroom on Main
- Separate Shower
Laundry
- Laundry on main level
- Washer and Dryer Hookup
Outdoor Features
- Patio
Utilities
- Forced Air Heating and Cooling System
- Heat Pump System
- Well
- Electric Water Heater
- Septic Tank
Community Details
- Property has a Home Owners Association
- The Cliffs Subdivision
Listing and Financial Details
- Tax Lot 56
- Assessor Parcel Number 159101
- 1% Total Tax Rate
Ownership History
Purchase Details
Home Financials for this Owner
Home Financials are based on the most recent Mortgage that was taken out on this home.Similar Homes in the area
Home Values in the Area
Average Home Value in this Area
Purchase History
| Date | Buyer | Sale Price | Title Company |
|---|---|---|---|
| Butts Ii Darrell A | $383,000 | Attorney |
Mortgage History
| Date | Status | Borrower | Loan Amount |
|---|---|---|---|
| Open | Butts Darrell | $50,495 | |
| Open | Butts Darrell A | $299,050 | |
| Closed | Butts Ii Darrell A | $306,000 | |
| Previous Owner | Fields Andrew B | $80,000 | |
| Previous Owner | Fields Amanda Lee | $171,000 | |
| Previous Owner | Fields Andrew Brett | $60,000 |
Property History
| Date | Event | Price | Change | Sq Ft Price |
|---|---|---|---|---|
| 04/30/2018 04/30/18 | Sold | $382,500 | -0.6% | $147 / Sq Ft |
| 03/29/2018 03/29/18 | Pending | -- | -- | -- |
| 03/17/2018 03/17/18 | For Sale | $385,000 | -- | $148 / Sq Ft |
Tax History Compared to Growth
Tax History
| Year | Tax Paid | Tax Assessment Tax Assessment Total Assessment is a certain percentage of the fair market value that is determined by local assessors to be the total taxable value of land and additions on the property. | Land | Improvement |
|---|---|---|---|---|
| 2024 | $3,419 | $646,266 | $34,410 | $611,856 |
| 2023 | $3,180 | $646,266 | $34,410 | $611,856 |
| 2022 | $2,818 | $382,737 | $35,525 | $347,212 |
| 2021 | $2,856 | $382,737 | $35,525 | $347,212 |
| 2020 | $2,894 | $382,737 | $35,525 | $347,212 |
| 2019 | $2,909 | $382,737 | $35,525 | $347,212 |
| 2018 | $0 | $382,737 | $35,525 | $347,212 |
| 2017 | $2,194 | $329,100 | $35,525 | $293,575 |
| 2016 | $2,163 | $322,834 | $35,525 | $287,309 |
| 2015 | $2,152 | $322,834 | $35,525 | $287,309 |
| 2014 | -- | $322,834 | $35,525 | $287,309 |
Agents Affiliated with this Home
-
Mark Thomas
M
Seller's Agent in 2018
Mark Thomas
Weichert REALTORS Triad Associates
(919) 730-7067
40 Total Sales
-
Kristy Smith
K
Buyer's Agent in 2018
Kristy Smith
Allen Tate - Burlington
(336) 693-2406
145 Total Sales
Map
Source: Triad MLS
MLS Number: 878972
APN: 159101
- Tbd Creek Point Place
- 2806 Creek Point Rd
- 2457 Millbrook Dr
- 2001 Frost Dr
- 2833 Egert Dr
- 2934 Appaloosa Ct
- 2968 Forest Creek Ln
- 2966 Forest Creek Ln
- 2971 Forest Creek Ln
- 2961 Forest Creek Ln
- 2903 Forest Creek Ln
- 2970 Forest Creek Ln
- 2955 Forest Creek Ln
- 2664 Millbrook Ct
- 2952 Forest Creek Ln
- 2950 Forest Creek Ln
- 2930 Forest Creek Ln
- 2908 Forest Creek Ln
- 2905 Forest Creek Ln
- 2906 Forest Creek Ln
- 2773 Creek Point Rd
- 2789 Cliff View Dr
- 2741 Creek Point Rd
- 2789 Creek Point Rd
- 2746 Cliff View Dr
- 2729 Creek Point Rd
- 2776 Creek Point Rd
- 2750 Creek Point Rd
- 2726 Cliff View Dr
- 2718 Creek Point Rd
- 2710 Cliff View Dr
- 2757 Cliff View Dr
- 000 Cliff View Dr
- 32 Cliff View Dr
- 38 Cliff View Dr
- 0 Cliff View Dr
- 37 Cliff View Dr
- Lot 37 Cliff View Dr
- Lot 32 Cliff View Dr
- 39 Cliff View Dr
