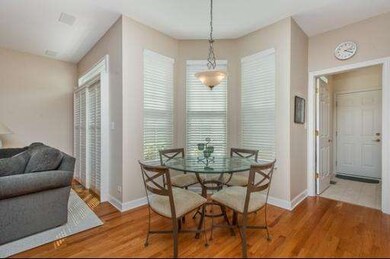
2773 Langley Cir Unit 407061 Glenview, IL 60026
The Glen NeighborhoodHighlights
- Vaulted Ceiling
- Wood Flooring
- Attached Garage
- Glen Grove Elementary School Rated A-
- Loft
- Breakfast Bar
About This Home
As of November 2021NOT LIKE ALL THE OTHERS!...Many custom upgrades! Gorgeous double side Fireplace in LR/FR, Kitchen features Large Custom island, Full Granite Backsplash, Maple Cabs with Under-Cabinet lighting, Masterbath is EXPANDED! 3 BDRMS + LOFT! 2C garage, beautiful patio. Built-in Surround Sound, Security System, Honeywell Electronic Air Filter, April Air Humidifier! Almost new, hardly lived-in! All this AND in the GLEN!!
Last Buyer's Agent
@properties Christie's International Real Estate License #471020856

Townhouse Details
Home Type
- Townhome
Est. Annual Taxes
- $10,826
Year Built
- 2002
HOA Fees
- $319 per month
Parking
- Attached Garage
- Driveway
- Parking Included in Price
Home Design
- Brick Exterior Construction
Interior Spaces
- Primary Bathroom is a Full Bathroom
- Vaulted Ceiling
- Fireplace With Gas Starter
- See Through Fireplace
- Loft
- Wood Flooring
- Unfinished Basement
- Partial Basement
Kitchen
- Breakfast Bar
- Oven or Range
- Microwave
- Dishwasher
- Disposal
Laundry
- Laundry on main level
- Dryer
- Washer
Outdoor Features
- Patio
Utilities
- Forced Air Heating and Cooling System
- Heating System Uses Gas
- Lake Michigan Water
Community Details
- Pets Allowed
Ownership History
Purchase Details
Home Financials for this Owner
Home Financials are based on the most recent Mortgage that was taken out on this home.Purchase Details
Purchase Details
Home Financials for this Owner
Home Financials are based on the most recent Mortgage that was taken out on this home.Purchase Details
Similar Homes in Glenview, IL
Home Values in the Area
Average Home Value in this Area
Purchase History
| Date | Type | Sale Price | Title Company |
|---|---|---|---|
| Deed | $550,000 | Proper Title | |
| Interfamily Deed Transfer | -- | None Available | |
| Warranty Deed | $475,000 | Chicago Title Insurance Comp | |
| Warranty Deed | $422,000 | -- |
Mortgage History
| Date | Status | Loan Amount | Loan Type |
|---|---|---|---|
| Open | $412,500 | New Conventional | |
| Previous Owner | $250,000 | New Conventional | |
| Previous Owner | $352,000 | New Conventional |
Property History
| Date | Event | Price | Change | Sq Ft Price |
|---|---|---|---|---|
| 11/18/2021 11/18/21 | Sold | $550,000 | +1.9% | -- |
| 10/09/2021 10/09/21 | Pending | -- | -- | -- |
| 10/07/2021 10/07/21 | For Sale | $540,000 | +13.7% | -- |
| 04/01/2013 04/01/13 | Sold | $475,000 | -8.5% | -- |
| 01/21/2013 01/21/13 | Pending | -- | -- | -- |
| 01/09/2013 01/09/13 | For Sale | $519,000 | -- | -- |
Tax History Compared to Growth
Tax History
| Year | Tax Paid | Tax Assessment Tax Assessment Total Assessment is a certain percentage of the fair market value that is determined by local assessors to be the total taxable value of land and additions on the property. | Land | Improvement |
|---|---|---|---|---|
| 2024 | $10,826 | $48,914 | $3,599 | $45,315 |
| 2023 | $10,521 | $48,914 | $3,599 | $45,315 |
| 2022 | $10,521 | $48,914 | $3,599 | $45,315 |
| 2021 | $10,482 | $45,443 | $2,924 | $42,519 |
| 2020 | $10,414 | $45,443 | $2,924 | $42,519 |
| 2019 | $9,723 | $50,045 | $2,924 | $47,121 |
| 2018 | $9,148 | $43,210 | $2,530 | $40,680 |
| 2017 | $8,917 | $43,210 | $2,530 | $40,680 |
| 2016 | $8,612 | $43,210 | $2,530 | $40,680 |
| 2015 | $9,026 | $40,527 | $2,024 | $38,503 |
| 2014 | $8,874 | $40,527 | $2,024 | $38,503 |
| 2013 | $8,590 | $40,527 | $2,024 | $38,503 |
Agents Affiliated with this Home
-

Seller's Agent in 2021
Julie Schultz
@ Properties
(847) 946-1946
8 in this area
138 Total Sales
-

Buyer's Agent in 2021
Bridget Orsic
@ Properties
(312) 399-0246
3 in this area
20 Total Sales
-

Seller's Agent in 2013
Missy Jerfita
Compass
(847) 913-6300
90 in this area
321 Total Sales
-

Buyer's Agent in 2013
Sandra Frampton
@ Properties
(847) 207-7551
126 Total Sales
Map
Source: Midwest Real Estate Data (MRED)
MLS Number: MRD08245914
APN: 04-34-116-009-1061
- 1318 Bennington Ct
- 2946 Knollwood Ln
- 3700 Capri Unit 607 Ct Unit 607
- 1139 Huber Ln
- 1597 Monterey Dr
- 2750 Commons Dr Unit 307
- 2750 Commons Dr Unit 412
- 950 Huber Ln
- 2421 Swainwood Dr
- 2854 Commons Dr
- 3212 Lindenwood Ln
- 1669 Monterey Dr
- 841 Rolling Pass
- 1619 Patriot Blvd
- 839 Meadowlark Ln
- 1608 Saratoga Ln
- 3207 Knollwood Ln
- 1613 Constitution Dr
- 960 Shermer Rd Unit 2
- 1867 Admiral Ct Unit 91






