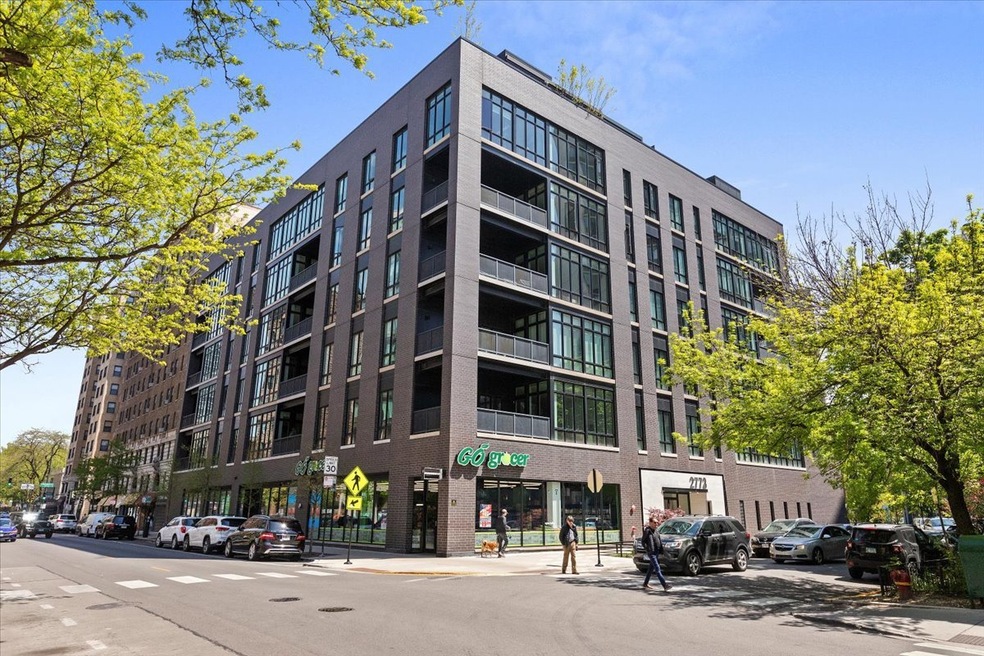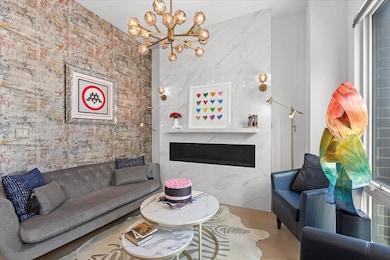2773 N Hampden Ct Unit PH03 Chicago, IL 60614
Lincoln Park NeighborhoodEstimated payment $12,985/month
Highlights
- Wood Flooring
- Main Floor Bedroom
- Home Office
- Alcott Elementary School Rated A-
- Terrace
- Skylights
About This Home
Top Floor Penthouse in East Lincoln Park - Featuring the Largest Private Rooftop in the Hampdens! Welcome to your smart-tech sanctuary in one of Chicago's most coveted neighborhoods-just steps from North Pond, the Zoo, Alcott Elementary, and the lakefront. This architectural showpiece blends sleek modern design with effortless indoor-outdoor living. Inside, discover a 3-bedroom + den, 3-bath floor plan ( the 4th bedroom opened for flexible living), soaring floor-to-ceiling windows, and an expansive living/dining space that easily accommodates 10+ guests. The chef's kitchen impresses with Archicesto cabinetry, Wolf and Sub-Zero integrated appliances, a waterfall quartz island, and pantry-perfect for culinary entertaining. The rooftop kitchen is just as impressive. The private 2,100 sq ft rooftop terrace, designed by Chicago Roof Deck & Garden, redefines outdoor living. Crafted in IPE wood, it includes a full outdoor kitchen (pizza oven, griddle, grill, ice maker), Delta Pro Max solar battery backup system, voice-controlled lighting and misters, and a custom Chicago mural backdrop-the ultimate skyline retreat. Back inside, the primary suite is pure indulgence, with a steam shower, custom closets, and hand-painted Italian tile baths. Thoughtful touches abound-Restoration Hardware lighting, Lutron smart lighting/blinds, and voice automation via Alexa or Google. Additional features include a dedicated home office, two premium parking spaces with clearance for two additional lifts (up to 4 total), and boutique-living perks in a 30-unit luxury building with attached Go Grocer for daily convenience. Steps from Theater on the Lake, Diversey Harbor, Conservatory, and the city's best dining and shopping, this is East Lincoln Park living reimagined-intelligent, indulgent, and truly one of a kind.
Property Details
Home Type
- Condominium
Est. Annual Taxes
- $21,948
Year Built
- Built in 2019
HOA Fees
- $662 Monthly HOA Fees
Parking
- 2 Car Garage
- Parking Included in Price
Home Design
- Entry on the 6th floor
- Brick Exterior Construction
Interior Spaces
- Skylights
- Family Room
- Combination Dining and Living Room
- Home Office
- Wood Flooring
- Laundry Room
Kitchen
- Cooktop with Range Hood
- Microwave
- High End Refrigerator
- Freezer
- Dishwasher
- Disposal
Bedrooms and Bathrooms
- 4 Bedrooms
- 4 Potential Bedrooms
- Main Floor Bedroom
- Bathroom on Main Level
- 3 Full Bathrooms
- Dual Sinks
- Soaking Tub
- Separate Shower
Accessible Home Design
- Wheelchair Access
- Wheelchair Adaptable
- Accessibility Features
- Entry thresholds less than 5/8 inches
- Vehicle Transfer Area
Outdoor Features
- Terrace
Schools
- Alcott Elementary School
- Lincoln Park High School
Utilities
- Central Air
- Heating System Uses Natural Gas
- Lake Michigan Water
Community Details
Overview
- Association fees include water, insurance, security, exterior maintenance, lawn care, scavenger, snow removal
- 30 Units
- Mid-Rise Condominium
- 6-Story Property
Pet Policy
- Limit on the number of pets
- Dogs and Cats Allowed
Amenities
- Elevator
Map
Home Values in the Area
Average Home Value in this Area
Property History
| Date | Event | Price | List to Sale | Price per Sq Ft | Prior Sale |
|---|---|---|---|---|---|
| 11/04/2025 11/04/25 | For Rent | $16,000 | 0.0% | -- | |
| 10/10/2025 10/10/25 | Price Changed | $1,995,000 | -4.8% | -- | |
| 09/19/2025 09/19/25 | Price Changed | $2,095,000 | -2.5% | -- | |
| 08/29/2025 08/29/25 | Price Changed | $2,149,000 | -2.1% | -- | |
| 08/04/2025 08/04/25 | Price Changed | $2,195,000 | -2.4% | -- | |
| 06/12/2025 06/12/25 | For Sale | $2,249,000 | +36.8% | -- | |
| 01/03/2020 01/03/20 | Sold | $1,644,150 | +9.6% | $735 / Sq Ft | View Prior Sale |
| 05/31/2018 05/31/18 | Pending | -- | -- | -- | |
| 02/08/2018 02/08/18 | For Sale | $1,500,000 | -- | $671 / Sq Ft |
Source: Midwest Real Estate Data (MRED)
MLS Number: 12366464
- 2729 N Hampden Ct
- 2726 N Pine Grove Ave Unit 2726
- 2728 N Hampden Ct Unit 910
- 2728 N Hampden Ct Unit 109
- 2728 N Hampden Ct Unit 605
- 2728 N Hampden Ct Unit 1310
- 2728 N Hampden Ct Unit 301
- 2754 N Hampden Ct Unit 1407
- 2650 N Lakeview Ave Unit 3101
- 2650 N Lakeview Ave Unit 404
- 2800 N Pine Grove Ave Unit 8A
- 2600 N Hampden Ct Unit J1
- 416 W Deming Place Unit 4
- 623 W Drummond Place Unit 6
- 340 W Diversey Pkwy Unit 518
- 340 W Diversey Pkwy Unit 2718
- 415 W Surf St
- 457 W Deming Place
- 330 W Diversey Pkwy Unit 1606
- 330 W Diversey Pkwy Unit 1508
- 2754 N Hampden Ct Unit 2105
- 2756 N Pine Grove Ave
- 2800 N Pine Grove Ave Unit 6G
- 600 W Diversey Pkwy
- 430-446 W Diversey Pkwy
- 529 W Surf St
- 529 W Surf St
- 529 W Surf St
- 529 W Surf St
- 527 W Surf St Unit 519
- 527 W Surf St Unit A04C
- 2835 N Cambridge Ave Unit 104
- 525 W Surf St
- 525 W Surf St
- 551 W Surf St Unit GDN
- 424 W Diversey Pkwy
- 547 W Surf St Unit A
- 549 W Surf St Unit 3S
- 512 W Wrightwood Ave Unit 4C
- 559 W Surf St Unit 501







