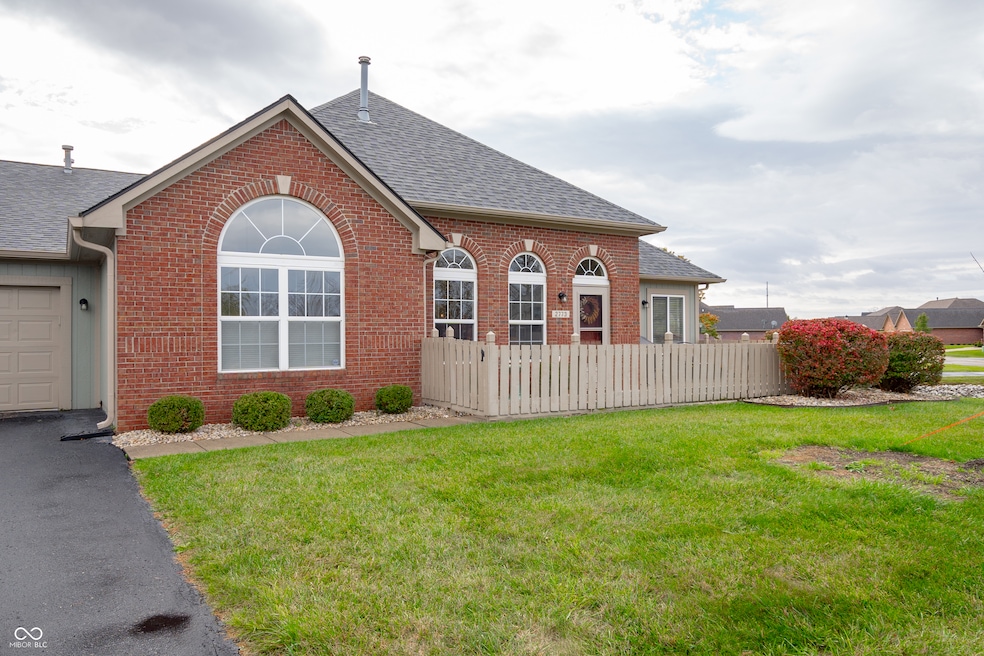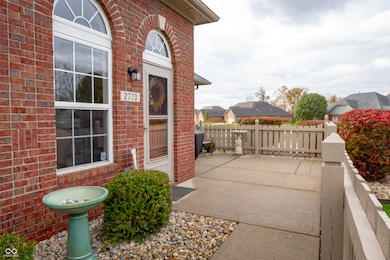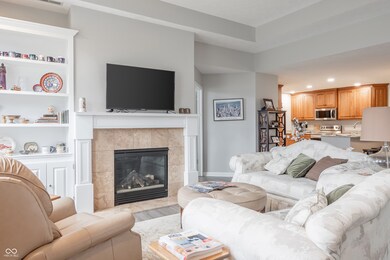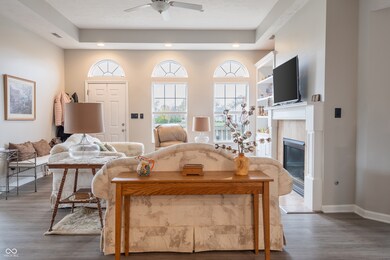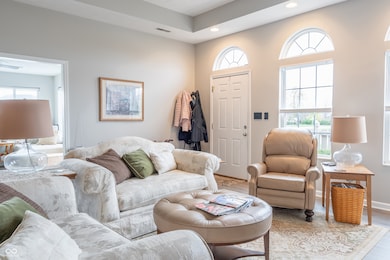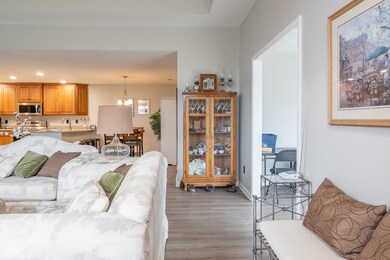
2773 Reflection Way Greenwood, IN 46143
Frances-Stones Crossing NeighborhoodHighlights
- Pond View
- Vaulted Ceiling
- Corner Lot
- Center Grove Elementary School Rated A
- Ranch Style House
- L-Shaped Dining Room
About This Home
As of January 2025This absolutely mint 2-bedroom, 2-bath home offers 1,450 square feet of beautifully designed space with a bright, open-concept layout. A stunning sunroom with abundant natural light and serene views of neighborhood ponds makes for the perfect retreat. Updated luxury vinyl plank flooring, fresh interior paint, newer light fixtures, and stylish stainless steel appliances enhance the modern feel, while granite countertops bring added elegance to the kitchen. The inviting living area features a cozy gas fireplace with a blower, complemented by raised ceilings that create a spacious ambiance.
Last Agent to Sell the Property
Mike Watkins Real Estate Group Brokerage Email: pwatkins@mikesoldme.com License #RB14036818 Listed on: 11/06/2024
Co-Listed By
Mike Watkins Real Estate Group Brokerage Email: pwatkins@mikesoldme.com License #RB14042187
Property Details
Home Type
- Condominium
Est. Annual Taxes
- $2,158
Year Built
- Built in 2001
HOA Fees
- $350 Monthly HOA Fees
Parking
- 2 Car Attached Garage
Home Design
- Ranch Style House
- Traditional Architecture
- Brick Exterior Construction
- Slab Foundation
Interior Spaces
- 1,450 Sq Ft Home
- Woodwork
- Vaulted Ceiling
- Gas Log Fireplace
- Living Room with Fireplace
- L-Shaped Dining Room
- Pond Views
- Pull Down Stairs to Attic
Kitchen
- Electric Oven
- Built-In Microwave
- Dishwasher
- Disposal
Flooring
- Ceramic Tile
- Vinyl Plank
Bedrooms and Bathrooms
- 2 Bedrooms
- Walk-In Closet
- 2 Full Bathrooms
Outdoor Features
- Patio
Schools
- Center Grove High School
Utilities
- Forced Air Heating System
- Heating System Uses Gas
- Gas Water Heater
Listing and Financial Details
- Tax Lot 6
- Assessor Parcel Number 410414011009001037
- Seller Concessions Not Offered
Community Details
Overview
- Association fees include clubhouse, lawncare, ground maintenance, maintenance structure, maintenance, snow removal, trash
- Association Phone (317) 750-4358
- Stones Bay Subdivision
- Property managed by Kirkpatrick
Recreation
- Community Pool
Ownership History
Purchase Details
Home Financials for this Owner
Home Financials are based on the most recent Mortgage that was taken out on this home.Purchase Details
Home Financials for this Owner
Home Financials are based on the most recent Mortgage that was taken out on this home.Purchase Details
Home Financials for this Owner
Home Financials are based on the most recent Mortgage that was taken out on this home.Purchase Details
Purchase Details
Similar Homes in the area
Home Values in the Area
Average Home Value in this Area
Purchase History
| Date | Type | Sale Price | Title Company |
|---|---|---|---|
| Warranty Deed | $320,000 | Chicago Title | |
| Special Warranty Deed | -- | None Available | |
| Warranty Deed | -- | None Available | |
| Special Warranty Deed | -- | None Available | |
| Sheriffs Deed | $131,372 | None Available |
Mortgage History
| Date | Status | Loan Amount | Loan Type |
|---|---|---|---|
| Previous Owner | $130,625 | New Conventional |
Property History
| Date | Event | Price | Change | Sq Ft Price |
|---|---|---|---|---|
| 01/28/2025 01/28/25 | Sold | $320,000 | -4.4% | $221 / Sq Ft |
| 12/27/2024 12/27/24 | Pending | -- | -- | -- |
| 11/06/2024 11/06/24 | For Sale | $334,900 | +59.6% | $231 / Sq Ft |
| 10/02/2020 10/02/20 | Sold | $209,900 | 0.0% | $145 / Sq Ft |
| 09/04/2020 09/04/20 | Pending | -- | -- | -- |
| 09/03/2020 09/03/20 | For Sale | $209,900 | -- | $145 / Sq Ft |
Tax History Compared to Growth
Tax History
| Year | Tax Paid | Tax Assessment Tax Assessment Total Assessment is a certain percentage of the fair market value that is determined by local assessors to be the total taxable value of land and additions on the property. | Land | Improvement |
|---|---|---|---|---|
| 2025 | $2,327 | $281,800 | $47,000 | $234,800 |
| 2024 | $2,327 | $243,800 | $47,000 | $196,800 |
| 2023 | $2,158 | $235,700 | $47,000 | $188,700 |
| 2022 | $4,096 | $224,100 | $47,000 | $177,100 |
| 2021 | $3,240 | $188,700 | $47,000 | $141,700 |
| 2020 | $1,560 | $188,200 | $47,000 | $141,200 |
| 2019 | $1,437 | $174,100 | $47,000 | $127,100 |
| 2018 | $1,187 | $167,900 | $47,000 | $120,900 |
| 2017 | $1,027 | $142,500 | $34,000 | $108,500 |
| 2016 | $1,075 | $145,100 | $34,000 | $111,100 |
| 2014 | $1,080 | $144,100 | $34,000 | $110,100 |
| 2013 | $1,080 | $135,200 | $34,000 | $101,200 |
Agents Affiliated with this Home
-
Pat Watkins

Seller's Agent in 2025
Pat Watkins
Mike Watkins Real Estate Group
(317) 698-9566
88 in this area
610 Total Sales
-
Christopher Watkins
C
Seller Co-Listing Agent in 2025
Christopher Watkins
Mike Watkins Real Estate Group
(317) 534-8485
48 in this area
348 Total Sales
-
Dana Wright

Buyer's Agent in 2025
Dana Wright
RE/MAX Advanced Realty
(317) 200-9090
6 in this area
136 Total Sales
-
Austin Smythe

Seller's Agent in 2020
Austin Smythe
Smythe & Co, Inc
(317) 412-3612
11 in this area
143 Total Sales
Map
Source: MIBOR Broker Listing Cooperative®
MLS Number: 22009760
APN: 41-04-14-011-009.001-037
- 2815 Grandview Ln
- 2841 Grandview Ln
- 2843 Grandview Ln
- 2805 Rylee Ct
- 3222 Enclave Ln
- 6491 Enclave Blvd
- 6451 Enclave Ct
- 6411 Enclave Blvd
- 6383 Enclave Blvd
- 3284 Clary Boulevard Dr S
- 3601 Lakeshore Ct
- 2197 S State Road 135
- 2231 S State Road 135
- 3696 Lakeshore Ct
- 3081 Golfview Dr
- 1858 Broadleaf Ct
- 000 W Stones Crossing Rd
- 1655 Rosebud Ln
- 000 N State Road 135
- 4000 N State Road 135
