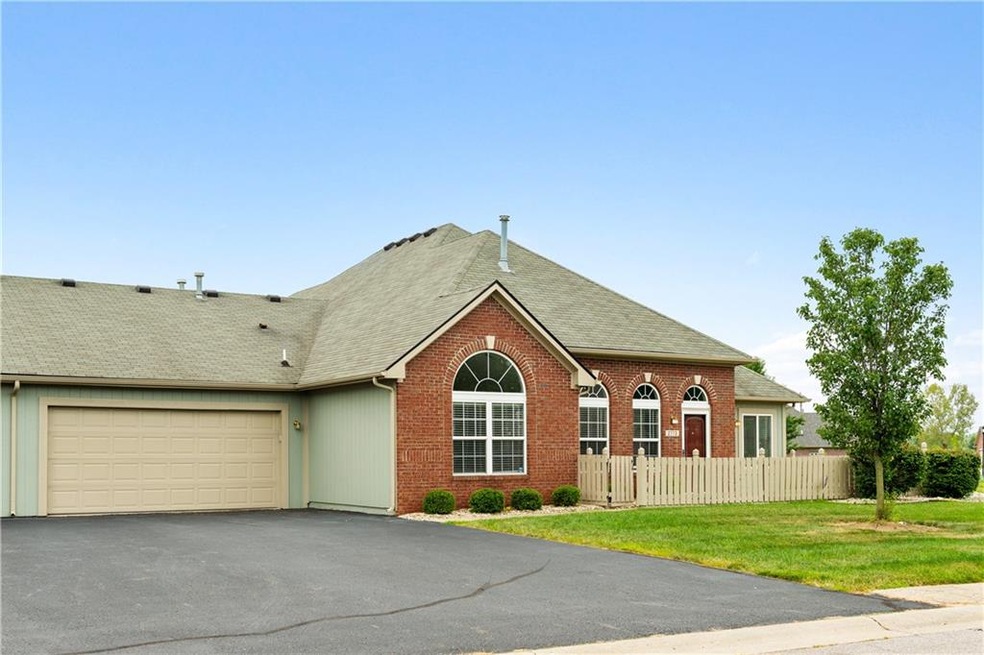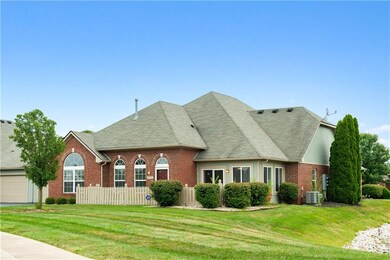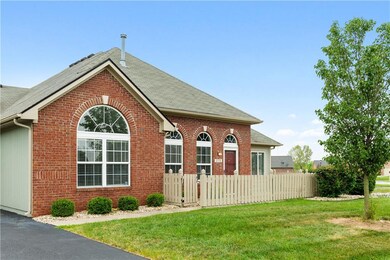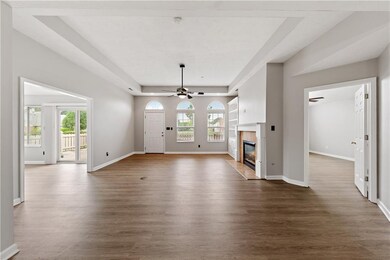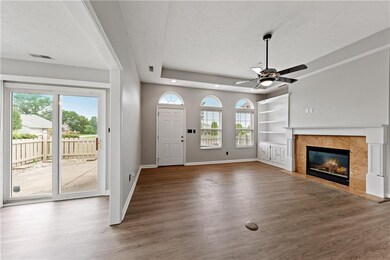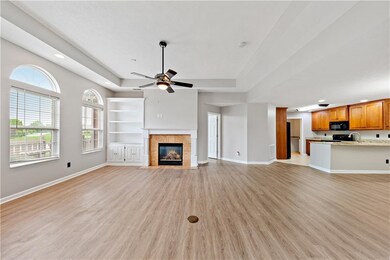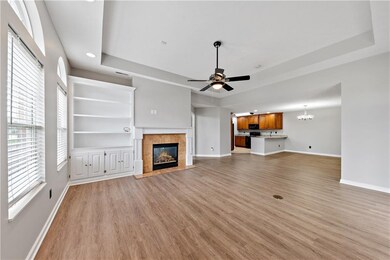
2773 Reflection Way Greenwood, IN 46143
Frances-Stones Crossing NeighborhoodHighlights
- Vaulted Ceiling
- Ranch Style House
- Thermal Windows
- Center Grove Elementary School Rated A
- L-Shaped Dining Room
- 2 Car Attached Garage
About This Home
As of January 2025Move-In Ready 2 Bedroom 2 Full Bath Completed with Distinctive Kitchen Remodel Granite Tops and Fresh Paint! As you walk in you are welcomed by Large Rooms, Tray Ceilings, Gas Fireplace, Natural Light & Open Concept. Luxury Vinyl Plank floors through out most of home to create Easy Maintenance. Nice views Out nearly every window, Low Maintenance Community w/ Pool & Great Location in Center Grove!
Last Agent to Sell the Property
Smythe & Co, Inc License #RB14048751 Listed on: 09/03/2020
Last Buyer's Agent
Christopher Watkins
Mike Watkins Real Estate Group
Property Details
Home Type
- Condominium
Est. Annual Taxes
- $1,438
Year Built
- Built in 2001
Parking
- 2 Car Attached Garage
- Driveway
Home Design
- Ranch Style House
- Brick Exterior Construction
- Slab Foundation
- Vinyl Siding
Interior Spaces
- 1,450 Sq Ft Home
- Vaulted Ceiling
- Gas Log Fireplace
- Thermal Windows
- Living Room with Fireplace
- L-Shaped Dining Room
- Pull Down Stairs to Attic
- Monitored
Kitchen
- Eat-In Kitchen
- Electric Oven
- Microwave
- Dishwasher
- Disposal
Bedrooms and Bathrooms
- 2 Bedrooms
- Walk-In Closet
- 2 Full Bathrooms
Utilities
- Forced Air Heating and Cooling System
- Heating System Uses Gas
- Gas Water Heater
Listing and Financial Details
- Assessor Parcel Number 410414011009001037
Community Details
Overview
- Association fees include clubhouse, insurance, lawncare, ground maintenance, maintenance structure, pool, snow removal
- Stones Bay Subdivision
- Property managed by Stones Bay
- The community has rules related to covenants, conditions, and restrictions
Security
- Storm Windows
- Fire and Smoke Detector
Ownership History
Purchase Details
Home Financials for this Owner
Home Financials are based on the most recent Mortgage that was taken out on this home.Purchase Details
Home Financials for this Owner
Home Financials are based on the most recent Mortgage that was taken out on this home.Purchase Details
Home Financials for this Owner
Home Financials are based on the most recent Mortgage that was taken out on this home.Purchase Details
Purchase Details
Similar Homes in the area
Home Values in the Area
Average Home Value in this Area
Purchase History
| Date | Type | Sale Price | Title Company |
|---|---|---|---|
| Warranty Deed | $320,000 | Chicago Title | |
| Special Warranty Deed | -- | None Available | |
| Warranty Deed | -- | None Available | |
| Special Warranty Deed | -- | None Available | |
| Sheriffs Deed | $131,372 | None Available |
Mortgage History
| Date | Status | Loan Amount | Loan Type |
|---|---|---|---|
| Previous Owner | $130,625 | New Conventional |
Property History
| Date | Event | Price | Change | Sq Ft Price |
|---|---|---|---|---|
| 01/28/2025 01/28/25 | Sold | $320,000 | -4.4% | $221 / Sq Ft |
| 12/27/2024 12/27/24 | Pending | -- | -- | -- |
| 11/06/2024 11/06/24 | For Sale | $334,900 | +59.6% | $231 / Sq Ft |
| 10/02/2020 10/02/20 | Sold | $209,900 | 0.0% | $145 / Sq Ft |
| 09/04/2020 09/04/20 | Pending | -- | -- | -- |
| 09/03/2020 09/03/20 | For Sale | $209,900 | -- | $145 / Sq Ft |
Tax History Compared to Growth
Tax History
| Year | Tax Paid | Tax Assessment Tax Assessment Total Assessment is a certain percentage of the fair market value that is determined by local assessors to be the total taxable value of land and additions on the property. | Land | Improvement |
|---|---|---|---|---|
| 2024 | $2,327 | $243,800 | $47,000 | $196,800 |
| 2023 | $2,158 | $235,700 | $47,000 | $188,700 |
| 2022 | $4,096 | $224,100 | $47,000 | $177,100 |
| 2021 | $3,240 | $188,700 | $47,000 | $141,700 |
| 2020 | $1,560 | $188,200 | $47,000 | $141,200 |
| 2019 | $1,437 | $174,100 | $47,000 | $127,100 |
| 2018 | $1,187 | $167,900 | $47,000 | $120,900 |
| 2017 | $1,027 | $142,500 | $34,000 | $108,500 |
| 2016 | $1,075 | $145,100 | $34,000 | $111,100 |
| 2014 | $1,080 | $144,100 | $34,000 | $110,100 |
| 2013 | $1,080 | $135,200 | $34,000 | $101,200 |
Agents Affiliated with this Home
-
Pat Watkins

Seller's Agent in 2025
Pat Watkins
Mike Watkins Real Estate Group
(317) 698-9566
95 in this area
628 Total Sales
-
Christopher Watkins
C
Seller Co-Listing Agent in 2025
Christopher Watkins
Mike Watkins Real Estate Group
(317) 534-8485
55 in this area
359 Total Sales
-
Dana Wright

Buyer's Agent in 2025
Dana Wright
RE/MAX Advanced Realty
(317) 200-9090
6 in this area
139 Total Sales
-
Austin Smythe

Seller's Agent in 2020
Austin Smythe
Smythe & Co, Inc
(317) 412-3612
14 in this area
155 Total Sales
Map
Source: MIBOR Broker Listing Cooperative®
MLS Number: MBR21736812
APN: 41-04-14-011-009.001-037
- 2811 Grandview Ln
- 2726 Reflection Way
- 2749 Stones Bay Dr
- 2841 Grandview Ln
- 2843 Grandview Ln
- 2753 Stones Bay Dr
- 3222 Enclave Ln
- 3341 Enclave Crossing
- 6491 Enclave Blvd
- 6479 Enclave Blvd
- 3284 Clary Boulevard Dr S
- 2231 S State Road 135
- 1738 Pathway Dr S
- 1858 Broadleaf Ct
- 2110 Cheviot Ct
- 1655 Rosebud Ln
- 1614 Rosebud Ln Unit 83
- 000 N State Road 135
- 4000 N State Road 135
- 976 Santa Maria Dr
