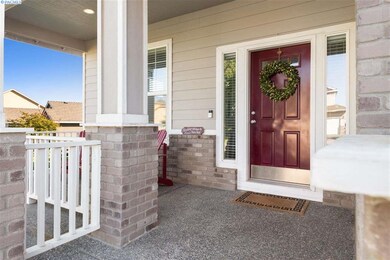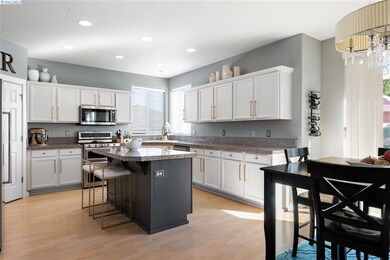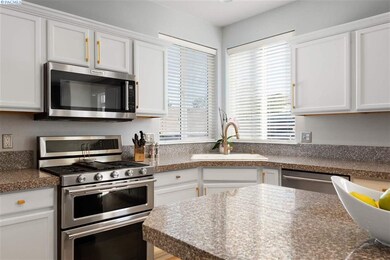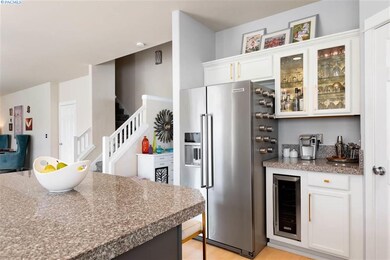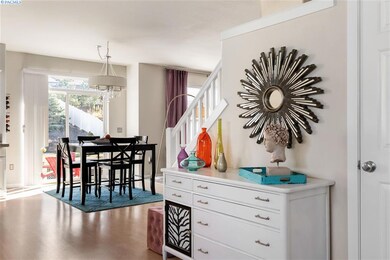
2773 Sawgrass Loop Richland, WA 99354
Highlights
- Cabana
- Primary Bedroom Suite
- Granite Countertops
- Hanford High School Rated A
- Fireplace in Primary Bedroom
- Covered patio or porch
About This Home
As of September 2022OVERSIZED LOT, one of the largest in the neighborhood! From the welcoming front porch to the tranquil back yard, complete with mature landscape, large patio area to relax or entertain, horseshoe pit and beautiful grape vines, this home has it all. Vaulted ceilings upon entry, coffered ceilings in the formal dining room, updated kitchen with newer appliances, complete with wine fridge and double oven. With an open concept feel between the kitchen and living area, this space allows room for friends and family to gather and create memories. At the end of a long day, relax in the master bedroom that boasts vaulted ceilings, garden tub and gas fireplace. Three additional bedrooms, laundry and additional full bath on the second floor as well. You won’t want to miss seeing this gem, call your favorite realtor for a showing, this one won’t last long. *Seller is currently using garage as a bonus/flex room and is willing to covert back to garage prior to closing. Faux brick wall in boys bedroom easy to remove if buyer wishes.
Last Agent to Sell the Property
Retter and Company Sotheby's License #102190 Listed on: 08/13/2020

Last Buyer's Agent
Cyndie Luna
EXP Realty, LLC. License #138129
Home Details
Home Type
- Single Family
Est. Annual Taxes
- $4,302
Year Built
- Built in 2005
Lot Details
- 0.34 Acre Lot
- Fenced
- Irrigation
Home Design
- Composition Shingle Roof
- Wood Siding
- Masonry
Interior Spaces
- 2,228 Sq Ft Home
- 2-Story Property
- Coffered Ceiling
- Self Contained Fireplace Unit Or Insert
- Gas Fireplace
- Vinyl Clad Windows
- Entrance Foyer
- Family Room with Fireplace
- Great Room
- Formal Dining Room
- Utility Room in Garage
- Laundry Room
- Utility Room
- Crawl Space
Kitchen
- Oven
- Microwave
- Dishwasher
- Wine Cooler
- Kitchen Island
- Granite Countertops
- Disposal
Flooring
- Carpet
- Laminate
- Tile
Bedrooms and Bathrooms
- 4 Bedrooms
- Fireplace in Primary Bedroom
- Primary Bedroom Suite
- Walk-In Closet
- Garden Bath
Parking
- 3 Car Attached Garage
- Garage Door Opener
Outdoor Features
- Cabana
- Covered patio or porch
Utilities
- Central Air
- Heating Available
- Gas Available
- Water Heater
- Cable TV Available
Community Details
- Community Pool
Ownership History
Purchase Details
Home Financials for this Owner
Home Financials are based on the most recent Mortgage that was taken out on this home.Purchase Details
Home Financials for this Owner
Home Financials are based on the most recent Mortgage that was taken out on this home.Purchase Details
Home Financials for this Owner
Home Financials are based on the most recent Mortgage that was taken out on this home.Purchase Details
Home Financials for this Owner
Home Financials are based on the most recent Mortgage that was taken out on this home.Purchase Details
Home Financials for this Owner
Home Financials are based on the most recent Mortgage that was taken out on this home.Similar Homes in Richland, WA
Home Values in the Area
Average Home Value in this Area
Purchase History
| Date | Type | Sale Price | Title Company |
|---|---|---|---|
| Warranty Deed | -- | Title One Title | |
| Warranty Deed | $407,000 | Ticor Title Company | |
| Warranty Deed | $259,900 | Chicago Title | |
| Warranty Deed | $250,000 | Benton Franklin Title Co | |
| Warranty Deed | $218,920 | Chicago Title |
Mortgage History
| Date | Status | Loan Amount | Loan Type |
|---|---|---|---|
| Previous Owner | $407,000 | VA | |
| Previous Owner | $267,732 | FHA | |
| Previous Owner | $246,900 | Adjustable Rate Mortgage/ARM | |
| Previous Owner | $90,000 | Credit Line Revolving | |
| Previous Owner | $95,000 | Purchase Money Mortgage | |
| Previous Owner | $43,784 | Credit Line Revolving | |
| Previous Owner | $175,136 | Fannie Mae Freddie Mac |
Property History
| Date | Event | Price | Change | Sq Ft Price |
|---|---|---|---|---|
| 09/01/2022 09/01/22 | Sold | $525,000 | 0.0% | $236 / Sq Ft |
| 07/18/2022 07/18/22 | Pending | -- | -- | -- |
| 07/07/2022 07/07/22 | For Sale | $525,000 | +29.0% | $236 / Sq Ft |
| 10/05/2020 10/05/20 | Sold | $407,000 | -0.7% | $183 / Sq Ft |
| 08/28/2020 08/28/20 | Pending | -- | -- | -- |
| 08/25/2020 08/25/20 | Price Changed | $409,999 | -3.5% | $184 / Sq Ft |
| 08/13/2020 08/13/20 | For Sale | $424,900 | +63.5% | $191 / Sq Ft |
| 07/03/2012 07/03/12 | Sold | $259,900 | 0.0% | $117 / Sq Ft |
| 06/04/2012 06/04/12 | Pending | -- | -- | -- |
| 05/27/2012 05/27/12 | For Sale | $259,900 | -- | $117 / Sq Ft |
Tax History Compared to Growth
Tax History
| Year | Tax Paid | Tax Assessment Tax Assessment Total Assessment is a certain percentage of the fair market value that is determined by local assessors to be the total taxable value of land and additions on the property. | Land | Improvement |
|---|---|---|---|---|
| 2024 | $4,302 | $495,880 | $70,000 | $425,880 |
| 2023 | $4,302 | $459,380 | $70,000 | $389,380 |
| 2022 | $3,555 | $355,480 | $70,000 | $285,480 |
| 2021 | $3,437 | $321,220 | $70,000 | $251,220 |
| 2020 | $3,635 | $378,407 | $378,406 | $1 |
| 2019 | $3,218 | $378,407 | $378,406 | $1 |
| 2018 | $3,322 | $284,550 | $52,000 | $232,550 |
| 2017 | $2,928 | $347,675 | $347,674 | $1 |
| 2016 | $2,886 | $245,790 | $52,000 | $193,790 |
| 2015 | $2,941 | $245,790 | $52,000 | $193,790 |
| 2014 | -- | $245,790 | $52,000 | $193,790 |
| 2013 | -- | $245,790 | $52,000 | $193,790 |
Agents Affiliated with this Home
-
Melissa Montgomery

Seller's Agent in 2022
Melissa Montgomery
RE/MAX
(509) 948-3147
148 Total Sales
-
Lydia Messenger

Buyer's Agent in 2022
Lydia Messenger
Windermere Group One/Tri-Cities
(509) 578-4778
44 Total Sales
-
Leslie Retter

Seller's Agent in 2020
Leslie Retter
Retter and Company Sotheby's
(509) 947-8211
101 Total Sales
-
Kristin Sweesy

Seller Co-Listing Agent in 2020
Kristin Sweesy
Retter and Company Sotheby's
(509) 521-9715
54 Total Sales
-

Buyer's Agent in 2020
Cyndie Luna
EXP Realty, LLC.
-
B
Seller's Agent in 2012
BILL PRUSSING
Retter and Company Sotheby's
Map
Source: Pacific Regional MLS
MLS Number: 247807
APN: 129081050000081
- 2842 Sawgrass Loop
- 2990 Sedona Cir
- 2975 Riverbend Dr
- 2983 Sonoran Dr
- 2953 Crosswater Loop
- 3008 Bluffs Dr
- 2619 Eagle Watch Loop
- 2876 Crosswater Loop
- 3017 Sonoran Dr
- 3041 Bluffs Dr
- 2829 Copperstone St
- 2650 Dornoch Place
- 2677 Dornoch Place
- 2654 Torrey Pines Way
- 2665 Maidstone St
- 2312 Coppercreek St
- 3020 Redrock Ridge Loop
- 2989 Wild Canyon Way
- 2730 Grayhawk Loop
- 3113 Deserthawk Loop

