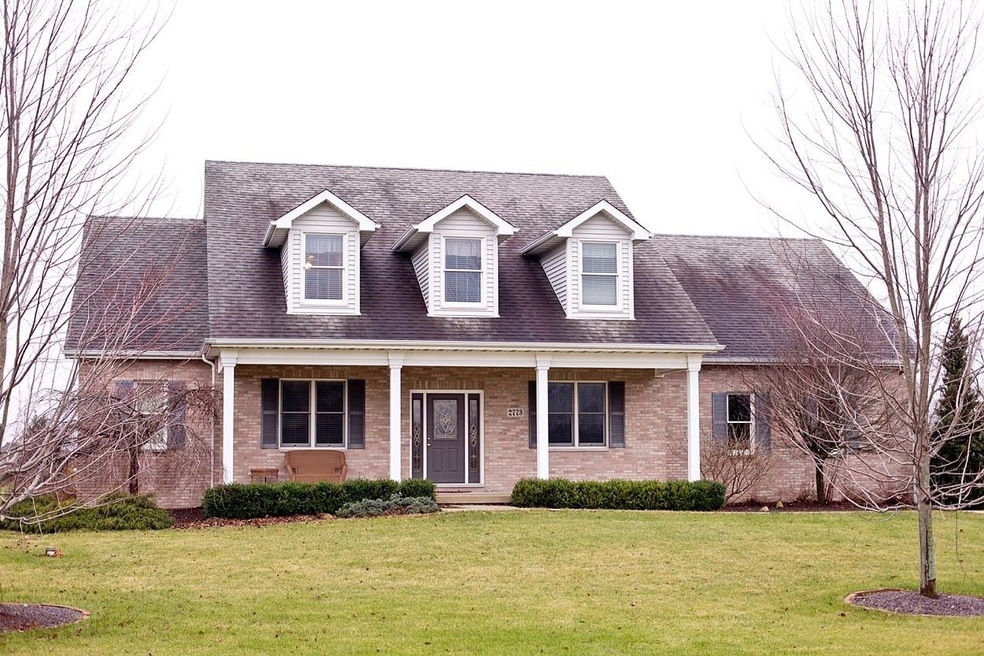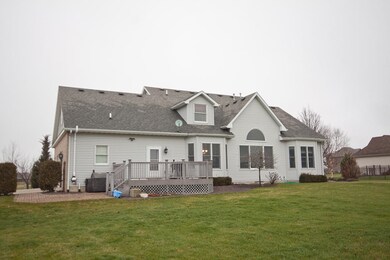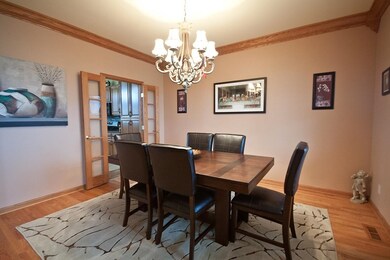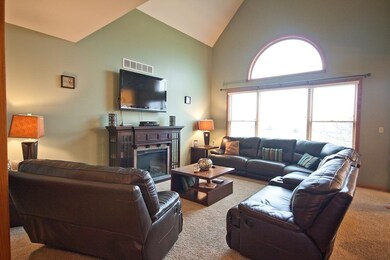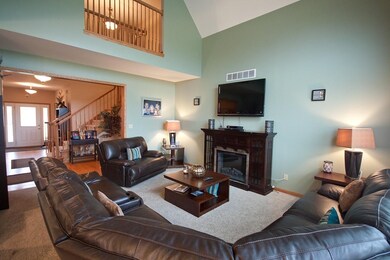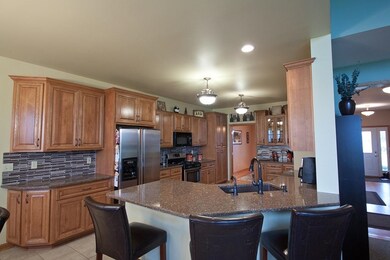
2773 W 136th Ave Crown Point, IN 46307
Lake Dalecarlia NeighborhoodHighlights
- Cape Cod Architecture
- Deck
- Cathedral Ceiling
- Douglas MacArthur Elementary School Rated A
- Recreation Room
- Main Floor Bedroom
About This Home
As of April 2016Custom 1 1/2 Story with over 5,000 finished square feet on a beautiful 1 acre sit in the desirable Galleries of Crown Point. Main floor features include gourmet kitchen with new quartz counters, new backsplash, new farmers sink and faucet (2015), formal dining room, office, great room with vaulted ceiling and master suite with air-jet tub and separate shower. Upper level features include a bedroom with a private full bath, 3 additional bedrooms and an additional full bath; finished basement with kitchenette. Additional features include a 3 car attached garage, 2 high efficient zoned HVAC systems, 2 hot water heaters and an on demand well. Room to roam minutes from the square!
Last Agent to Sell the Property
Evers Realty Group License #RB14035673 Listed on: 01/11/2016
Last Buyer's Agent
Jessalynn Evenhouse
Century 21 Circle License #RB14045565
Home Details
Home Type
- Single Family
Est. Annual Taxes
- $4,736
Year Built
- Built in 2004
Lot Details
- 1.19 Acre Lot
- Lot Dimensions are 162 x 315
- Landscaped
- Paved or Partially Paved Lot
- Level Lot
HOA Fees
- $13 Monthly HOA Fees
Parking
- 3 Car Attached Garage
- Garage Door Opener
Home Design
- Cape Cod Architecture
- Brick Exterior Construction
- Vinyl Siding
Interior Spaces
- 5,467 Sq Ft Home
- Cathedral Ceiling
- Great Room
- Formal Dining Room
- Den
- Recreation Room
- Basement
- Sump Pump
Kitchen
- Country Kitchen
- Portable Gas Range
- Microwave
- Dishwasher
Bedrooms and Bathrooms
- 5 Bedrooms
- Main Floor Bedroom
- En-Suite Primary Bedroom
- Bathroom on Main Level
- Whirlpool Bathtub
Laundry
- Laundry Room
- Laundry on main level
Outdoor Features
- Deck
- Covered patio or porch
Utilities
- Cooling Available
- Forced Air Heating System
- Heating System Uses Natural Gas
- Well
- Water Softener is Owned
- Septic System
- Cable TV Available
Listing and Financial Details
- Assessor Parcel Number 451629154002000041
Community Details
Overview
- Galleries Subdivision
Building Details
- Net Lease
Ownership History
Purchase Details
Home Financials for this Owner
Home Financials are based on the most recent Mortgage that was taken out on this home.Purchase Details
Home Financials for this Owner
Home Financials are based on the most recent Mortgage that was taken out on this home.Similar Homes in Crown Point, IN
Home Values in the Area
Average Home Value in this Area
Purchase History
| Date | Type | Sale Price | Title Company |
|---|---|---|---|
| Warranty Deed | -- | Fidelity National Title Comp | |
| Warranty Deed | -- | Indiana Title Network Co |
Mortgage History
| Date | Status | Loan Amount | Loan Type |
|---|---|---|---|
| Open | $112,189 | Credit Line Revolving | |
| Open | $424,000 | New Conventional | |
| Closed | $375,300 | New Conventional | |
| Closed | $399,000 | New Conventional | |
| Previous Owner | $389,500 | New Conventional | |
| Previous Owner | $50,500 | Stand Alone Second |
Property History
| Date | Event | Price | Change | Sq Ft Price |
|---|---|---|---|---|
| 04/28/2016 04/28/16 | Sold | $420,000 | 0.0% | $77 / Sq Ft |
| 04/12/2016 04/12/16 | Pending | -- | -- | -- |
| 01/11/2016 01/11/16 | For Sale | $420,000 | +2.4% | $77 / Sq Ft |
| 02/06/2015 02/06/15 | Sold | $410,000 | 0.0% | $88 / Sq Ft |
| 01/16/2015 01/16/15 | Pending | -- | -- | -- |
| 11/01/2014 11/01/14 | For Sale | $410,000 | -- | $88 / Sq Ft |
Tax History Compared to Growth
Tax History
| Year | Tax Paid | Tax Assessment Tax Assessment Total Assessment is a certain percentage of the fair market value that is determined by local assessors to be the total taxable value of land and additions on the property. | Land | Improvement |
|---|---|---|---|---|
| 2024 | $10,509 | $519,500 | $87,600 | $431,900 |
| 2023 | $5,023 | $494,500 | $87,600 | $406,900 |
| 2022 | $5,548 | $491,800 | $87,600 | $404,200 |
| 2021 | $4,945 | $462,900 | $72,400 | $390,500 |
| 2020 | $5,030 | $446,700 | $72,400 | $374,300 |
| 2019 | $5,145 | $450,800 | $72,400 | $378,400 |
| 2018 | $4,819 | $415,800 | $72,400 | $343,400 |
| 2017 | $4,989 | $424,300 | $45,700 | $378,600 |
| 2016 | $5,153 | $434,300 | $45,700 | $388,600 |
| 2014 | $4,751 | $423,300 | $45,700 | $377,600 |
| 2013 | $4,638 | $414,300 | $45,700 | $368,600 |
Agents Affiliated with this Home
-

Seller's Agent in 2016
Al Evers
Evers Realty Group
(708) 243-0847
1 in this area
297 Total Sales
-
J
Buyer's Agent in 2016
Jessalynn Evenhouse
Century 21 Circle
-

Seller's Agent in 2015
Kim Brown
Century 21 Circle
(219) 730-4092
1 in this area
35 Total Sales
-

Seller Co-Listing Agent in 2015
Steve Likas
Century 21 Circle
(219) 313-3785
4 in this area
256 Total Sales
Map
Source: Northwest Indiana Association of REALTORS®
MLS Number: GNR386247
APN: 45-16-29-154-002.000-041
- 2800 W 133rd Ave
- 13830 Waite Ct
- 13618 Waite Ct
- 13761 Jennings Ln
- 3576 W 136th Ln
- 2585 W 132nd Ln
- 2511 W 133rd Ave
- 2113 W 132nd Place
- 13031 Taney Place
- 13187 Roosevelt Place
- 2095 S Feather Rock Dr
- 2025 W 129th Ave
- 12938 Hayes St
- 2649 W 127th Ln
- 855 Pingel Place
- 12715 Cedar Lake Rd
- 255 Nomo Place
- 268 Nomo Place
- 11498 Hancock Dr
- 1540 Brackenbury Ln
