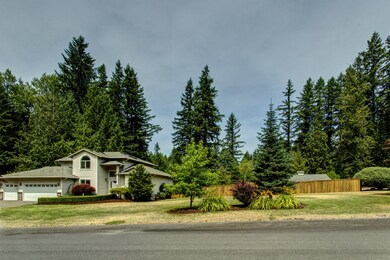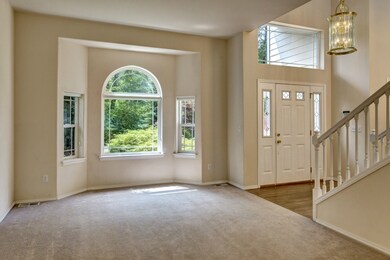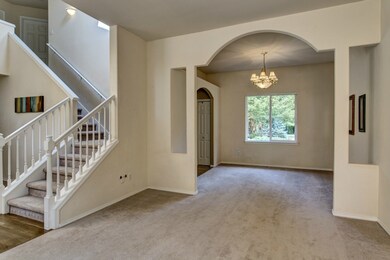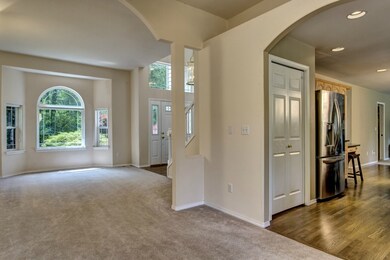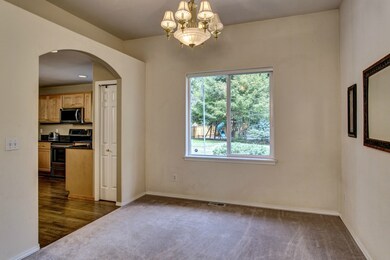
$1,499,995
- 4 Beds
- 2.5 Baths
- 2,460 Sq Ft
- 2615 279th Ct NE
- Redmond, WA
Welcome to this beautifully maintained 4-bedroom, 2.5-bath home in the desirable Quail Creek neighborhood. Enjoy an open-concept eat-in kitchen, equipped with SS appliances and elegant quartz countertops. The spa-like master bath features a luxurious 5-piece design with radiant floor heating for ultimate relaxation. Hardwood floors flow throughout the home, and the property is fully fenced for
Hilary Kelly Sound Counsel Realty


