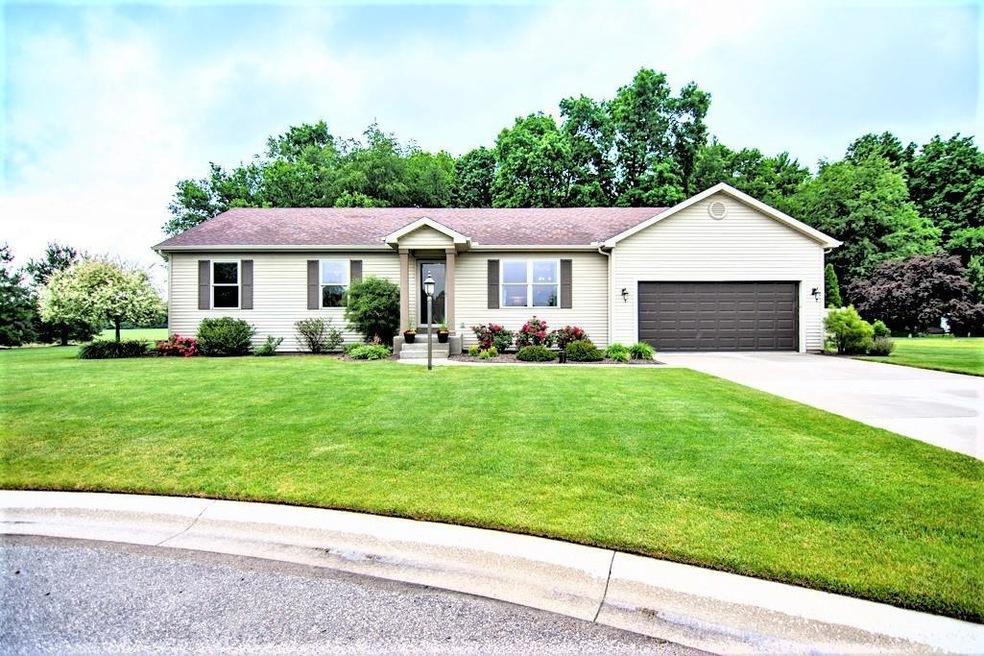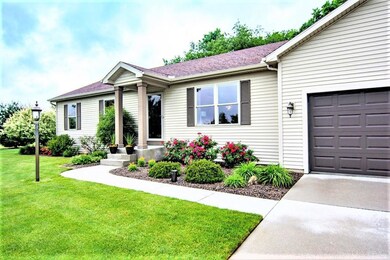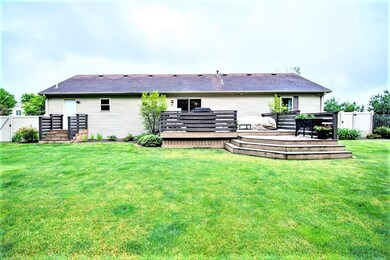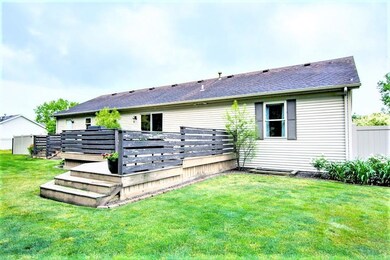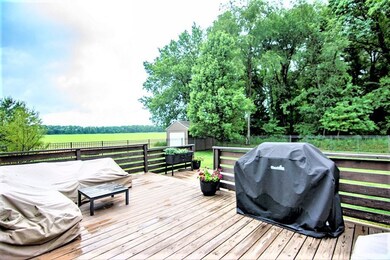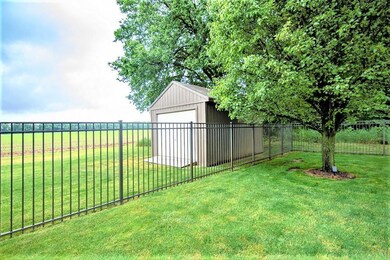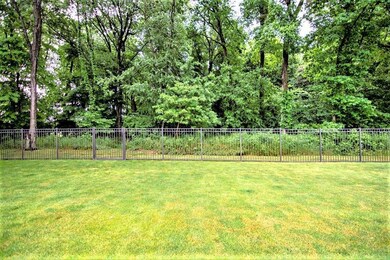
27737 Whitetail Way Elkhart, IN 46514
Estimated Value: $324,000 - $372,000
Highlights
- Primary Bedroom Suite
- Ranch Style House
- Cul-De-Sac
- Vaulted Ceiling
- Covered patio or porch
- 2 Car Attached Garage
About This Home
As of October 2021This meticulously cared for Ranch home is move in ready and looking for new owners! You will love every inch of it from the beautiful counter tops and flooring to the pristine, irrigated yard and landscaping! It offers New HVAC as of 2020, an open concept ,spacious main level master with a walk in closet, eat in kitchen with custom cabinets and a great pantry. Convenient laundry/mud room off of the very clean and finished garage which includes great cabinet storage. The fully finished basement offers a large open family room, a full bathroom, a bedroom with walk in closet and an extra room for guests, an office, work out space you name it! Tucked back at the end of a cul-de-sac in Fawn Meadows, you will enjoy the private like country feelings on the large deck in the back yard which is complete with a beautiful, decorative aluminum fence! All offers due on July 13, 2021 by 6pm with response time of July 14,2021 by 8pm (closing is subject to sellers new home being complete -approximately September 18 2021. Could be later or earlier, buyer needs to be a little flexible on closing date. Suggest contract closing date of October 1 to be safe.)
Home Details
Home Type
- Single Family
Est. Annual Taxes
- $1,978
Year Built
- Built in 2003
Lot Details
- 0.47 Acre Lot
- Lot Dimensions are 136x150
- Cul-De-Sac
- Property is Fully Fenced
- Vinyl Fence
- Aluminum or Metal Fence
- Landscaped
- Level Lot
- Irrigation
Parking
- 2 Car Attached Garage
- Garage Door Opener
- Driveway
Home Design
- Ranch Style House
- Poured Concrete
- Shingle Roof
- Vinyl Construction Material
Interior Spaces
- Vaulted Ceiling
- Ceiling Fan
- Storage In Attic
- Disposal
Flooring
- Carpet
- Vinyl
Bedrooms and Bathrooms
- 4 Bedrooms
- Primary Bedroom Suite
- Walk-In Closet
- Bathtub with Shower
Laundry
- Laundry on main level
- Gas And Electric Dryer Hookup
Finished Basement
- Basement Fills Entire Space Under The House
- Sump Pump
- 1 Bathroom in Basement
- 1 Bedroom in Basement
- Natural lighting in basement
Home Security
- Carbon Monoxide Detectors
- Fire and Smoke Detector
Eco-Friendly Details
- Energy-Efficient HVAC
- Energy-Efficient Lighting
- ENERGY STAR Qualified Equipment for Heating
Schools
- Mary Feeser Elementary School
- West Side Middle School
- Elkhart High School
Utilities
- Forced Air Heating and Cooling System
- ENERGY STAR Qualified Air Conditioning
- High-Efficiency Furnace
- Heating System Uses Gas
- Private Company Owned Well
- Well
- Septic System
Additional Features
- Covered patio or porch
- Suburban Location
Listing and Financial Details
- Assessor Parcel Number 20-02-18-376-003.000-026
Ownership History
Purchase Details
Purchase Details
Home Financials for this Owner
Home Financials are based on the most recent Mortgage that was taken out on this home.Purchase Details
Home Financials for this Owner
Home Financials are based on the most recent Mortgage that was taken out on this home.Purchase Details
Purchase Details
Purchase Details
Home Financials for this Owner
Home Financials are based on the most recent Mortgage that was taken out on this home.Purchase Details
Similar Homes in Elkhart, IN
Home Values in the Area
Average Home Value in this Area
Purchase History
| Date | Buyer | Sale Price | Title Company |
|---|---|---|---|
| Nelson Trust | -- | None Listed On Document | |
| Nelson Thomas E | $297,000 | Fidelity National Ttl Co Ll | |
| Harman Cody D | $100,000 | Meridian Title Corp | |
| Secretary Of Veterans Affairs | -- | None Available | |
| Jpmorgan Chase Bank Na | $104,874 | None Available | |
| Farris Elmer Gene | -- | Meridian Title Corp | |
| D L Miller Construction Co Inc | -- | -- |
Mortgage History
| Date | Status | Borrower | Loan Amount |
|---|---|---|---|
| Previous Owner | Harman Cody D | $75,000 | |
| Previous Owner | Harman Cody D | $91,377 | |
| Previous Owner | Farris Elmer Gene | $139,500 | |
| Previous Owner | Farris E Gene | $27,000 | |
| Previous Owner | Farris Elmer Gene | $109,100 |
Property History
| Date | Event | Price | Change | Sq Ft Price |
|---|---|---|---|---|
| 10/01/2021 10/01/21 | Sold | $297,000 | +10.0% | $115 / Sq Ft |
| 07/13/2021 07/13/21 | Pending | -- | -- | -- |
| 07/09/2021 07/09/21 | For Sale | $270,000 | +170.0% | $104 / Sq Ft |
| 01/25/2013 01/25/13 | Sold | $100,000 | -2.9% | $39 / Sq Ft |
| 11/29/2012 11/29/12 | Pending | -- | -- | -- |
| 11/01/2012 11/01/12 | For Sale | $103,000 | -- | $40 / Sq Ft |
Tax History Compared to Growth
Tax History
| Year | Tax Paid | Tax Assessment Tax Assessment Total Assessment is a certain percentage of the fair market value that is determined by local assessors to be the total taxable value of land and additions on the property. | Land | Improvement |
|---|---|---|---|---|
| 2024 | $2,422 | $332,600 | $27,700 | $304,900 |
| 2022 | $2,422 | $273,900 | $27,700 | $246,200 |
| 2021 | $1,849 | $215,000 | $27,700 | $187,300 |
| 2020 | $1,993 | $208,900 | $27,700 | $181,200 |
| 2019 | $1,813 | $195,500 | $27,700 | $167,800 |
| 2018 | $1,676 | $178,300 | $20,000 | $158,300 |
| 2017 | $1,623 | $170,600 | $20,000 | $150,600 |
| 2016 | $1,583 | $169,600 | $20,000 | $149,600 |
| 2014 | $1,285 | $146,000 | $20,000 | $126,000 |
| 2013 | $1,371 | $146,000 | $20,000 | $126,000 |
Agents Affiliated with this Home
-
Judy Wood

Seller's Agent in 2021
Judy Wood
RE/MAX
(574) 575-8542
75 Total Sales
-
Pam French

Buyer's Agent in 2021
Pam French
Berkshire Hathaway HomeServices Goshen
(574) 849-3037
131 Total Sales
-
Deanna Wilcox

Seller's Agent in 2013
Deanna Wilcox
Realty Executives
(574) 202-7653
91 Total Sales
-
Ty Mishler

Buyer's Agent in 2013
Ty Mishler
RE/MAX
(574) 596-8008
22 Total Sales
Map
Source: Indiana Regional MLS
MLS Number: 202125783
APN: 20-02-18-376-003.000-026
- 51830 Fawn Meadow Dr
- 0 Bittersweet Ln
- 27442 Bison Ridge
- 52400 Country Acres Dr
- lot 2 Waters Edge Dr
- 28540 Twain Dr
- 00000 Courtyard Ln
- 26966 Heather Ln
- 51248 N Shore Dr
- 29202 Robin St
- 51558 Walerko Dr
- 29313 County Road 4
- 26097 Lake Dr
- 51105 Woodhaven Dr
- 26247 Douglas Ave
- 26075 County Road 4
- 26316 Quail Ridge Dr
- 21689 Maple Glen Dr
- 25983 Lake Dr
- 51628 Lakeland Rd
- 27737 Whitetail Way
- 27715 Whitetail Way
- 27695 Whitetail Way
- 27718 Whitetail Way
- 27677 Whitetail Way
- 51821 Buckwillow Ct
- 27676 Whitetail Way
- 27659 Whitetail Way
- 51839 Buckwillow Ct
- 27658 Whitetail Way
- 27675 Red Thistle Dr
- 51857 Buckwillow Ct
- 27640 Whitetail Way
- 27657 Red Thistle Dr
- 27623 Whitetail Way
- 51875 Buckwillow Ct
- 27639 Red Thistle Dr
- 27622 Whitetail Way
- 27678 Red Thistle Dr
- 27621 Red Thistle Dr
